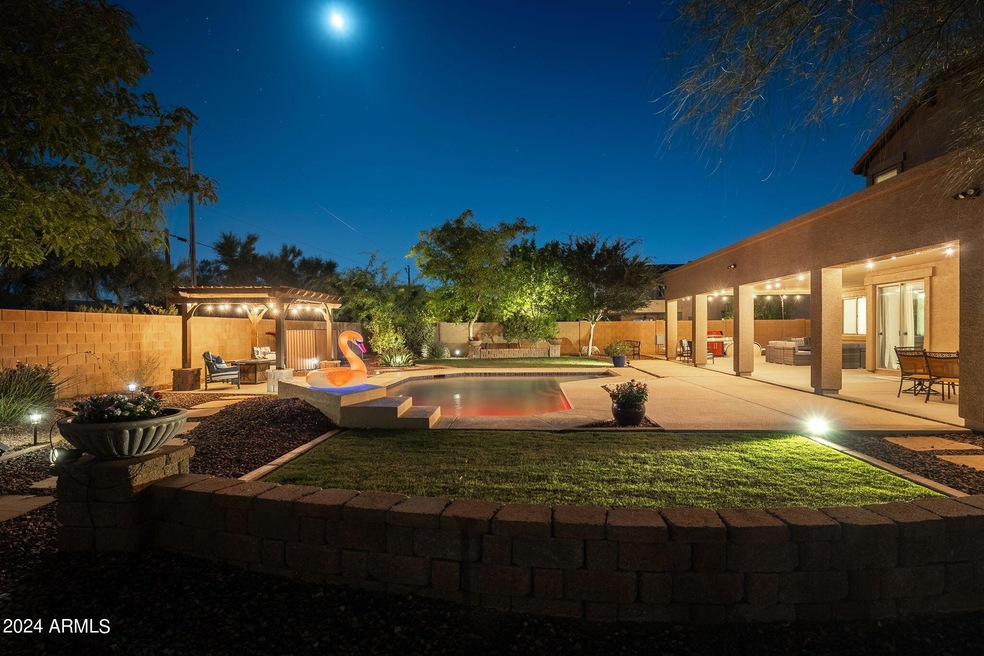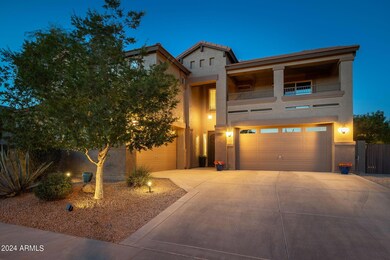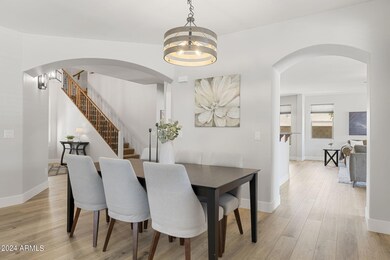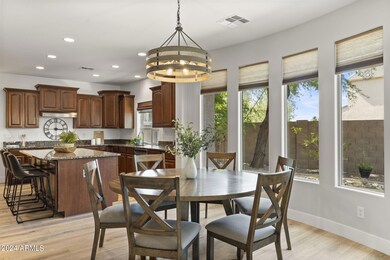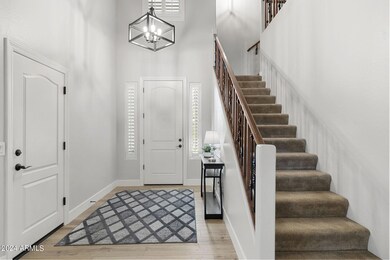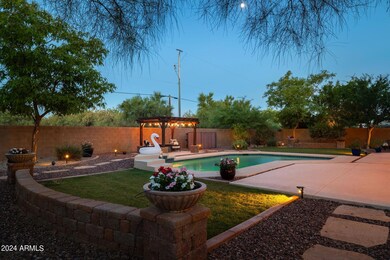
28419 N 52nd Way Cave Creek, AZ 85331
Desert View NeighborhoodHighlights
- Private Pool
- RV Gated
- Mountain View
- Horseshoe Trails Elementary School Rated A
- Gated Community
- Santa Fe Architecture
About This Home
As of July 2024Welcome to an extraordinary five-bedroom, three-and-a-half-bathroom residence nestled within the prestigious gated community of Diamond Tree Estates. Spanning 3,867 square feet and set on a generous 14,032 square foot lot, this home offers an unparalleled blend of luxury, comfort, and functionality.Recently updated with fresh paint and new flooring throughout, this home exudes modern elegance. The grand, expansive kitchen is an entertainer's dream, featuring contemporary fixtures and ample space for gatherings. The residence also boasts a four-car garage, providing abundant storage and convenience.Step outside to discover a large, private backyard oasis complete with a sparkling pool—perfect for Arizona's sunny days. The property includes an RV gate, accommodating all your recreational needsLocated adjacent to Tatum Ranch, this home offers the perfect balance of privacy and accessibility to community amenities. Don't miss your chance to own this beautifully updated gem in one of Arizona's most desirable locations. Schedule a tour today and experience the epitome of sophisticated living.
Last Agent to Sell the Property
Coldwell Banker Realty License #SA648904000 Listed on: 05/17/2024

Home Details
Home Type
- Single Family
Est. Annual Taxes
- $2,876
Year Built
- Built in 2011
Lot Details
- 0.32 Acre Lot
- Private Streets
- Desert faces the front and back of the property
- Block Wall Fence
- Front and Back Yard Sprinklers
- Grass Covered Lot
HOA Fees
- $120 Monthly HOA Fees
Parking
- 2 Open Parking Spaces
- 4 Car Garage
- Electric Vehicle Home Charger
- RV Gated
Home Design
- Santa Fe Architecture
- Wood Frame Construction
- Tile Roof
- Stucco
Interior Spaces
- 3,867 Sq Ft Home
- 2-Story Property
- Ceiling Fan
- Double Pane Windows
- Solar Screens
- Mountain Views
Kitchen
- Eat-In Kitchen
- Breakfast Bar
- Kitchen Island
Flooring
- Floors Updated in 2024
- Carpet
- Tile
Bedrooms and Bathrooms
- 5 Bedrooms
- Bathroom Updated in 2024
- Primary Bathroom is a Full Bathroom
- 3.5 Bathrooms
- Dual Vanity Sinks in Primary Bathroom
- Bathtub With Separate Shower Stall
Outdoor Features
- Private Pool
- Balcony
- Covered patio or porch
Location
- Property is near a bus stop
Schools
- Horseshoe Trails Elementary School
- Sonoran Trails Middle School
- Cactus Shadows High School
Utilities
- Central Air
- Heating Available
- Water Softener
- High Speed Internet
Listing and Financial Details
- Tax Lot 7
- Assessor Parcel Number 211-48-118
Community Details
Overview
- Association fees include (see remarks)
- Peterson Company Association, Phone Number (480) 513-6846
- Diamond Tree Estates Subdivision
Additional Features
- No Laundry Facilities
- Gated Community
Ownership History
Purchase Details
Home Financials for this Owner
Home Financials are based on the most recent Mortgage that was taken out on this home.Purchase Details
Home Financials for this Owner
Home Financials are based on the most recent Mortgage that was taken out on this home.Purchase Details
Home Financials for this Owner
Home Financials are based on the most recent Mortgage that was taken out on this home.Purchase Details
Home Financials for this Owner
Home Financials are based on the most recent Mortgage that was taken out on this home.Purchase Details
Similar Homes in Cave Creek, AZ
Home Values in the Area
Average Home Value in this Area
Purchase History
| Date | Type | Sale Price | Title Company |
|---|---|---|---|
| Warranty Deed | $1,050,000 | Equity Title Agency | |
| Interfamily Deed Transfer | -- | None Available | |
| Interfamily Deed Transfer | -- | Accommodation | |
| Interfamily Deed Transfer | -- | Grand Canyon Title Agency In | |
| Special Warranty Deed | $375,578 | Accommodation | |
| Cash Sale Deed | $725,000 | Stewart Title & Trust Of Pho |
Mortgage History
| Date | Status | Loan Amount | Loan Type |
|---|---|---|---|
| Open | $840,000 | New Conventional | |
| Previous Owner | $50,000 | Credit Line Revolving | |
| Previous Owner | $425,000 | New Conventional | |
| Previous Owner | $100,000 | Credit Line Revolving | |
| Previous Owner | $365,000 | New Conventional | |
| Previous Owner | $349,712 | FHA |
Property History
| Date | Event | Price | Change | Sq Ft Price |
|---|---|---|---|---|
| 07/24/2024 07/24/24 | Sold | $1,050,000 | -4.5% | $272 / Sq Ft |
| 05/18/2024 05/18/24 | For Sale | $1,100,000 | -- | $284 / Sq Ft |
Tax History Compared to Growth
Tax History
| Year | Tax Paid | Tax Assessment Tax Assessment Total Assessment is a certain percentage of the fair market value that is determined by local assessors to be the total taxable value of land and additions on the property. | Land | Improvement |
|---|---|---|---|---|
| 2025 | $3,000 | $52,066 | -- | -- |
| 2024 | $2,876 | $49,587 | -- | -- |
| 2023 | $2,876 | $80,100 | $16,020 | $64,080 |
| 2022 | $2,796 | $58,300 | $11,660 | $46,640 |
| 2021 | $2,980 | $55,180 | $11,030 | $44,150 |
| 2020 | $2,911 | $50,000 | $10,000 | $40,000 |
| 2019 | $2,808 | $49,860 | $9,970 | $39,890 |
| 2018 | $2,698 | $48,230 | $9,640 | $38,590 |
| 2017 | $2,599 | $46,630 | $9,320 | $37,310 |
| 2016 | $2,556 | $44,750 | $8,950 | $35,800 |
| 2015 | $2,493 | $43,220 | $8,640 | $34,580 |
Agents Affiliated with this Home
-
Jessica Pile

Seller's Agent in 2024
Jessica Pile
Coldwell Banker Realty
(602) 692-5326
7 in this area
49 Total Sales
-
Julie Bedrosian
J
Buyer's Agent in 2024
Julie Bedrosian
American Realty Brokers
(602) 955-6606
1 in this area
17 Total Sales
Map
Source: Arizona Regional Multiple Listing Service (ARMLS)
MLS Number: 6707257
APN: 211-48-118
- 28408 N 52nd Way
- 5921 E Silver Sage Ln
- 5133 E Juana Ct
- 28617 N 50th Place
- 5110 E Mark Ln
- 4958 E Desert Vista Trail
- 4966 E Juana Ct
- 5515 E Dale Ln
- 28416 N 56th St
- 4960 E Dale Ln
- 5050 E Roy Rogers Rd
- 5110 E Peak View Rd
- 4944 E Dale Ln
- 29048 N 53rd St
- 5716 E Desert Vista Trail
- 5712 E Blue Sky Dr
- 29023 N 48th Ct
- 28602 N 58th St
- 5638 E Skinner Dr
- 29023 N 46th Way
