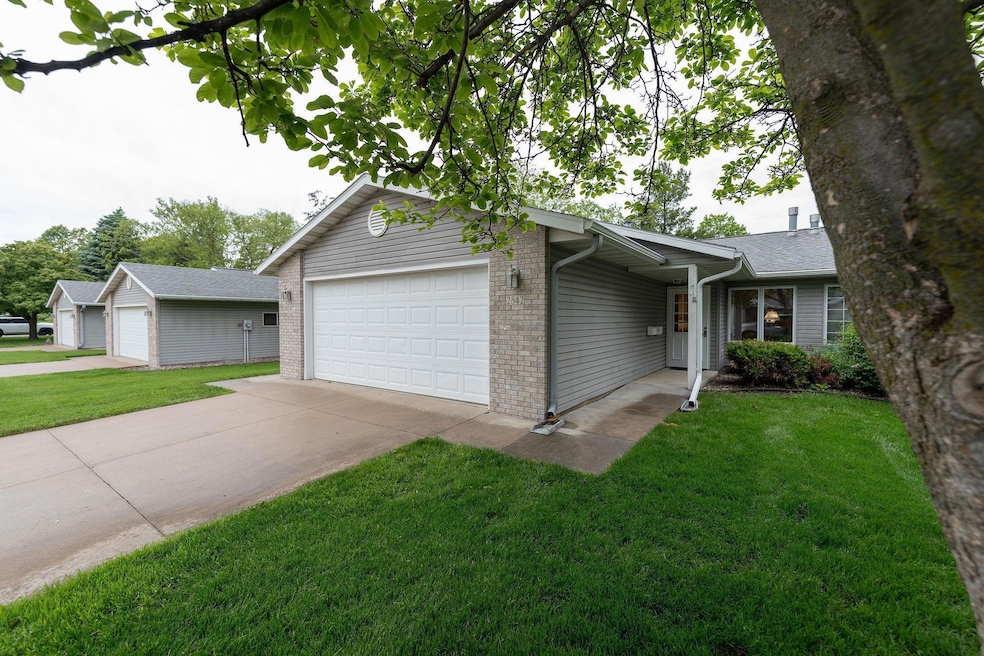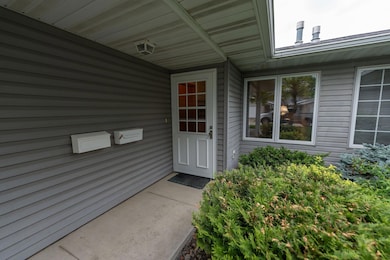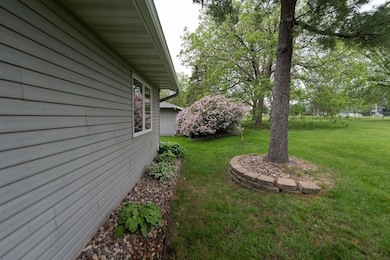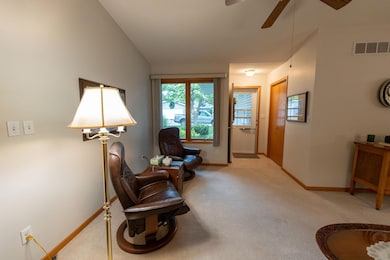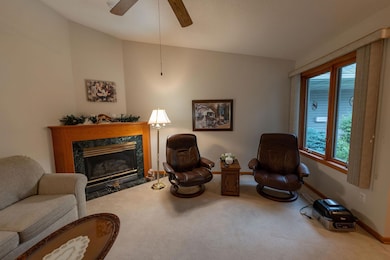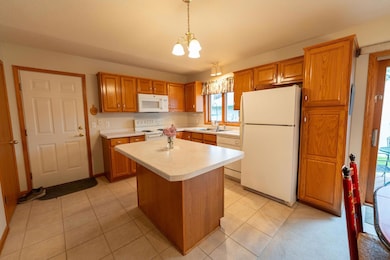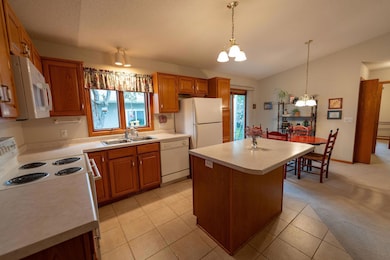2842 19th Ave NW Rochester, MN 55901
John Adams NeighborhoodEstimated payment $1,769/month
Total Views
11,331
2
Beds
2
Baths
1,092
Sq Ft
$234
Price per Sq Ft
Highlights
- Vaulted Ceiling
- No Interior Steps
- Forced Air Heating and Cooling System
- 2 Car Attached Garage
- 1-Story Property
- Water Softener is Owned
About This Home
Welcome to the perfect place to call home! This welcoming, 2 bedroom, 2 bath townhome has been recently inspected and is ready for you to enjoy! The primary bedroom has a 3/4 bath ensuite, with a second bedroom, a full bath, and laundry close by. The kitchen/dining area extends out to a nice private patio. A vaulted living room hosts a gas fireplace for those chilly nights. A heater in the garage is helpful, along with a utility sink. This is the one...call for a showing today!
Townhouse Details
Home Type
- Townhome
Est. Annual Taxes
- $2,674
Year Built
- Built in 1996
Lot Details
- 3,049 Sq Ft Lot
- Lot Dimensions are 42x68
- Partially Fenced Property
- Few Trees
HOA Fees
- $200 Monthly HOA Fees
Parking
- 2 Car Attached Garage
- Heated Garage
- Garage Door Opener
Home Design
- Vinyl Siding
- Wood Composite
Interior Spaces
- 1,092 Sq Ft Home
- 1-Story Property
- Vaulted Ceiling
- Gas Fireplace
- Living Room with Fireplace
- Washer
Kitchen
- Range
- Microwave
- Dishwasher
Bedrooms and Bathrooms
- 2 Bedrooms
Accessible Home Design
- No Interior Steps
- Accessible Pathway
Schools
- Sunset Terrace Elementary School
- John Adams Middle School
- John Marshall High School
Utilities
- Forced Air Heating and Cooling System
- Vented Exhaust Fan
- Underground Utilities
- Gas Water Heater
- Water Softener is Owned
Community Details
- Association fees include maintenance structure, hazard insurance, lawn care, trash, snow removal
- White Pine Manor HOA, Phone Number (507) 250-4625
- White Pine Manor Twnhms Subdivision
Listing and Financial Details
- Assessor Parcel Number 742234054088
Map
Create a Home Valuation Report for This Property
The Home Valuation Report is an in-depth analysis detailing your home's value as well as a comparison with similar homes in the area
Home Values in the Area
Average Home Value in this Area
Tax History
| Year | Tax Paid | Tax Assessment Tax Assessment Total Assessment is a certain percentage of the fair market value that is determined by local assessors to be the total taxable value of land and additions on the property. | Land | Improvement |
|---|---|---|---|---|
| 2024 | $2,674 | $213,500 | $30,000 | $183,500 |
| 2023 | $2,328 | $201,200 | $20,000 | $181,200 |
| 2022 | $2,118 | $189,000 | $20,000 | $169,000 |
| 2021 | $1,986 | $172,600 | $20,000 | $152,600 |
| 2020 | $1,994 | $163,300 | $20,000 | $143,300 |
| 2019 | $1,930 | $158,500 | $20,000 | $138,500 |
| 2018 | $1,790 | $154,800 | $14,000 | $140,800 |
| 2017 | $1,708 | $150,200 | $14,000 | $136,200 |
| 2016 | $1,632 | $113,000 | $11,500 | $101,500 |
| 2015 | $1,538 | $105,700 | $11,300 | $94,400 |
| 2014 | $1,524 | $107,100 | $11,300 | $95,800 |
| 2012 | -- | $108,700 | $11,365 | $97,335 |
Source: Public Records
Property History
| Date | Event | Price | List to Sale | Price per Sq Ft |
|---|---|---|---|---|
| 11/19/2025 11/19/25 | For Sale | $255,000 | -- | $234 / Sq Ft |
Source: NorthstarMLS
Purchase History
| Date | Type | Sale Price | Title Company |
|---|---|---|---|
| Warranty Deed | $226,300 | Edina Realty Title Inc |
Source: Public Records
Source: NorthstarMLS
MLS Number: 6820683
APN: 74.22.34.054088
Nearby Homes
- 3305 18th Ave NW
- 1427 26th St NW
- 1840 36th St NW
- 3522 18th Ave NW
- 3012 Crescent Ln NW
- 2326 16th Ave NW
- 1605 22nd St NW
- XXX County Road 22
- 2021 22nd St NW
- 2028 17th Ave NW
- 2408 22nd St NW
- 3925 18th Ave NW
- 3916 17th Ave NW
- 2804 25th St NW
- 2118 21st St NW
- 4017 18th Ave NW
- 2858 25th St NW
- 2855 24th St NW
- 4037 18th Ave NW
- 2016 19th St NW
- 1976 29th Plaza NW Unit 205
- 2021 29th Place NW Unit 203
- 1816 34th St NW
- 2408 18 1 2 Ave NW
- 2134 Chardonnay Ln NW
- 1820-1858 37th St NW
- 2216 18 1 2 Ave NW Unit 1
- 1610 22nd St NW
- 3908 19th Ave NW
- 1902 - 1929 20th Ave NW
- 3601 10th Ln NW Unit 18
- 3083 25th St NW
- 1515 41st St NW
- 4022 10th Ave NW
- 2015 41st St NW
- 937 41st St NW
- 1602 45th St NW Unit 4
- 2204 Valleyhigh Dr NW Unit D106
- 358 Elton Hills Dr NW Unit 22
- 521 19th St NW Unit 521 19 St NW Rochester MN
