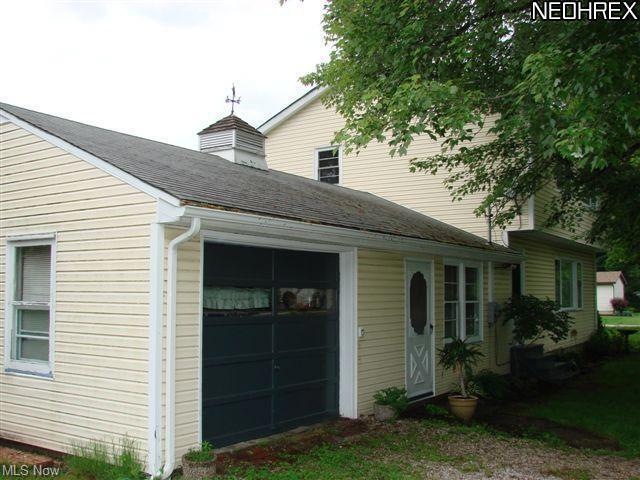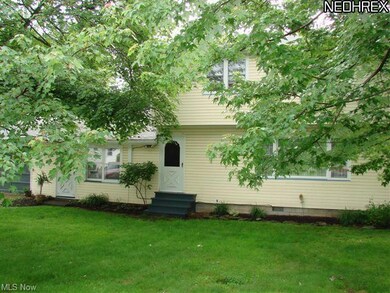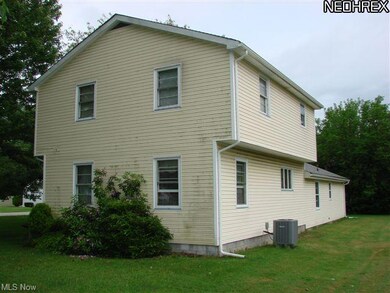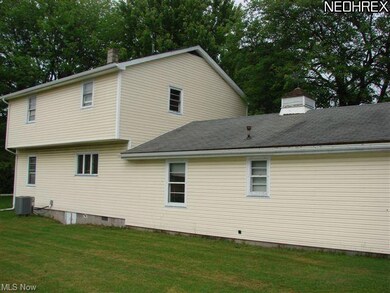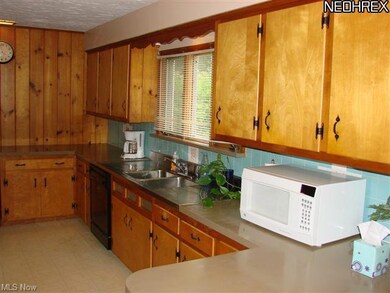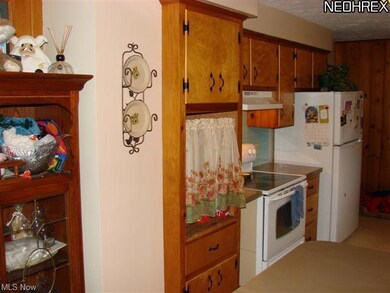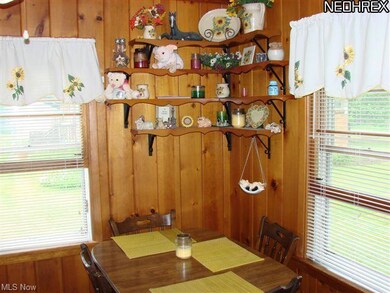
2842 Fairview Dr Ashtabula, OH 44004
Highlights
- Colonial Architecture
- 1 Car Attached Garage
- Forced Air Heating and Cooling System
About This Home
As of October 2014A great home in Ashtabula Township is waiting for you. This home has 3 bedrooms with 1 full and 1 half bath. You will have tons of living space with the large living room and huge family room. The laundry area is large enough for added storage or an office area if needed. Lots of upgrades with a new heat pump in 2009 and a new hot water tank in 2008. The electrical box was also replaced in 2009. Put this one on your list to see today.
Last Agent to Sell the Property
McDowell Homes Real Estate Services License #2006000735 Listed on: 06/10/2013

Home Details
Home Type
- Single Family
Est. Annual Taxes
- $1,600
Year Built
- Built in 1954
Lot Details
- 9,583 Sq Ft Lot
- Lot Dimensions are 65x150
- Unpaved Streets
Home Design
- Colonial Architecture
- Asphalt Roof
- Vinyl Construction Material
Interior Spaces
- 1,852 Sq Ft Home
- 2-Story Property
- Crawl Space
- Dishwasher
Bedrooms and Bathrooms
- 3 Bedrooms
Parking
- 1 Car Attached Garage
- Garage Door Opener
Utilities
- Forced Air Heating and Cooling System
- Heat Pump System
Listing and Financial Details
- Assessor Parcel Number 030440004500
Ownership History
Purchase Details
Home Financials for this Owner
Home Financials are based on the most recent Mortgage that was taken out on this home.Purchase Details
Home Financials for this Owner
Home Financials are based on the most recent Mortgage that was taken out on this home.Purchase Details
Purchase Details
Home Financials for this Owner
Home Financials are based on the most recent Mortgage that was taken out on this home.Purchase Details
Home Financials for this Owner
Home Financials are based on the most recent Mortgage that was taken out on this home.Similar Homes in Ashtabula, OH
Home Values in the Area
Average Home Value in this Area
Purchase History
| Date | Type | Sale Price | Title Company |
|---|---|---|---|
| Warranty Deed | $86,000 | Ohio Real Title | |
| Special Warranty Deed | $78,000 | None Available | |
| Sheriffs Deed | $50,000 | Ohio Title Corp | |
| Deed | $97,000 | -- | |
| Deed | $83,000 | -- |
Mortgage History
| Date | Status | Loan Amount | Loan Type |
|---|---|---|---|
| Open | $87,755 | New Conventional | |
| Previous Owner | $79,560 | Unknown | |
| Previous Owner | $12,095 | Stand Alone Second | |
| Previous Owner | $96,800 | Unknown | |
| Previous Owner | $94,090 | New Conventional | |
| Previous Owner | $43,000 | New Conventional |
Property History
| Date | Event | Price | Change | Sq Ft Price |
|---|---|---|---|---|
| 06/10/2025 06/10/25 | For Sale | $145,000 | +68.6% | -- |
| 10/14/2014 10/14/14 | Sold | $86,000 | -4.3% | $46 / Sq Ft |
| 07/28/2014 07/28/14 | Pending | -- | -- | -- |
| 06/10/2013 06/10/13 | For Sale | $89,900 | -- | $49 / Sq Ft |
Tax History Compared to Growth
Tax History
| Year | Tax Paid | Tax Assessment Tax Assessment Total Assessment is a certain percentage of the fair market value that is determined by local assessors to be the total taxable value of land and additions on the property. | Land | Improvement |
|---|---|---|---|---|
| 2024 | $3,824 | $43,270 | $5,920 | $37,350 |
| 2023 | $2,361 | $43,270 | $5,920 | $37,350 |
| 2022 | $1,931 | $35,670 | $4,550 | $31,120 |
| 2021 | $1,943 | $35,670 | $4,550 | $31,120 |
| 2020 | $1,943 | $35,670 | $4,550 | $31,120 |
| 2019 | $1,687 | $28,700 | $4,830 | $23,870 |
| 2018 | $1,634 | $28,700 | $4,830 | $23,870 |
| 2017 | $1,640 | $33,180 | $5,600 | $27,580 |
| 2016 | $1,424 | $25,660 | $4,340 | $21,320 |
| 2015 | $1,532 | $25,660 | $4,340 | $21,320 |
| 2014 | $1,388 | $25,660 | $4,340 | $21,320 |
| 2013 | $1,635 | $31,260 | $4,550 | $26,710 |
Agents Affiliated with this Home
-
Sarah Glasky
S
Seller's Agent in 2025
Sarah Glasky
Platinum Real Estate
(440) 812-3839
18 in this area
67 Total Sales
-
Paul Muro
P
Seller's Agent in 2014
Paul Muro
McDowell Homes Real Estate Services
(440) 413-0867
-
Michelle Blankenship

Buyer's Agent in 2014
Michelle Blankenship
McDowell Homes Real Estate Services
(440) 622-0348
6 in this area
137 Total Sales
Map
Source: MLS Now
MLS Number: 3416888
APN: 030440004500
- 3335 N Maple Ln
- 3715 Liberty St
- 3430 Fargo Dr
- 3509 Fargo Dr
- 3038 Eureka Rd
- 2129 E 41st St
- 2049 E 39th St
- 1807 E 36th St
- 3205 State Rd
- 3211 Latimer Ave
- 3109 Latimer Ave
- 1728 E 44th St
- 0 State Rd
- 3320 Wilson Ave
- 3310 Wilson Ave
- 3233 Wilson Ave
- 1820 E 47th St
- 1733 E 47th St
- 1605 E 46th St
- 1719 E 48th St
