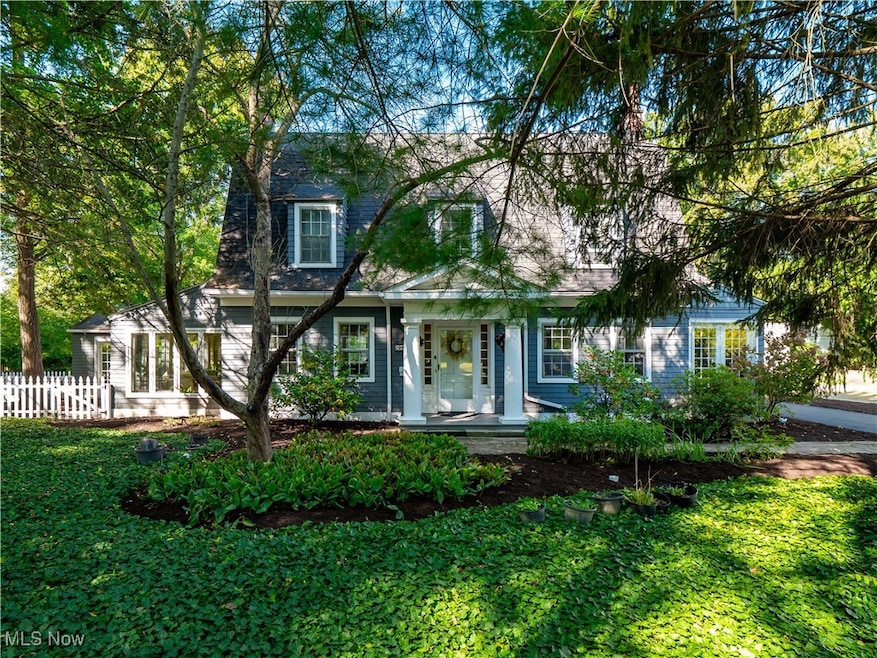2842 Lee Rd Cleveland, OH 44120
Estimated payment $3,748/month
Highlights
- 0.97 Acre Lot
- 1-minute walk to Lee (Green Line)
- 3 Fireplaces
- Shaker Heights High School Rated A
- Colonial Architecture
- Granite Countertops
About This Home
Whether you’re seeking a peaceful retreat, a place to nurture creativity, or a welcoming space for friends and family, this home offers a rare blend of beauty, comfort, and possibility. From the moment you enter, you’re greeted with a beautiful family room with fireplace on your left and a magnificent large dining room on the right. A large living room is also on the first floor.
The heart of the home is undoubtedly the kitchen—a culinary haven boasting marble countertops, custom cabinetry with soft close cabinetry and pull out drawers, high-end stainless-steel appliances, and custom tiled backsplash, butler’s pantry while a picture window overlooks the garden, bringing nature’s palette indoors. 3 bedrooms on the next level with one on the 3rd floor. The home is bright thanks to the many windows throughout. Step outside and you’ll be wowed by the beautifully, landscaped garden meticulously maintained by the owner. Shaker Heights offers fine dining, easy access to Cleveland & University Clinics, public transportation a few blocks away, beautiful parks, libraries, and so much more. You are invited to experience the grace and warmth of this special property in person. Home will be POS compliant. Pictures do not show the updated driveway which has just been resurfaced. Manual home measurement indicate home is larger than the sq. footage in property appraiser website. Manual measurement show approximately 2,200 sq. ft. but will have to be validated by an appraiser.
Listing Agent
Howard Hanna Brokerage Email: maryhuber@howardhanna.com, 239-297-3165 License #2023003946 Listed on: 09/13/2025

Home Details
Home Type
- Single Family
Est. Annual Taxes
- $10,123
Year Built
- Built in 1920
Lot Details
- 0.97 Acre Lot
- East Facing Home
- 732-11-012
Parking
- 2 Car Detached Garage
- Oversized Parking
- Front Facing Garage
- Garage Door Opener
Home Design
- Colonial Architecture
- Wood Siding
Interior Spaces
- 3-Story Property
- Built-In Features
- Bookcases
- Crown Molding
- Ceiling Fan
- Recessed Lighting
- Chandelier
- 3 Fireplaces
- Entrance Foyer
- Storage
- Fire and Smoke Detector
Kitchen
- Eat-In Kitchen
- Range
- Microwave
- Dishwasher
- Granite Countertops
- Disposal
Bedrooms and Bathrooms
- 4 Bedrooms
- Walk-In Closet
- 3.5 Bathrooms
Laundry
- Dryer
- Washer
Basement
- Sump Pump
- Laundry in Basement
Utilities
- Forced Air Heating and Cooling System
- Heating System Uses Gas
- Hot Water Heating System
- High Speed Internet
Community Details
- No Home Owners Association
- Shaker Heights Subdivision
Listing and Financial Details
- Assessor Parcel Number 732-11-011
Map
Home Values in the Area
Average Home Value in this Area
Tax History
| Year | Tax Paid | Tax Assessment Tax Assessment Total Assessment is a certain percentage of the fair market value that is determined by local assessors to be the total taxable value of land and additions on the property. | Land | Improvement |
|---|---|---|---|---|
| 2024 | $10,123 | $111,965 | $37,765 | $74,200 |
| 2023 | $7,376 | $64,620 | $35,600 | $29,020 |
| 2022 | $7,221 | $64,610 | $35,600 | $29,020 |
| 2021 | $7,196 | $64,610 | $35,600 | $29,020 |
| 2020 | $7,461 | $63,350 | $34,900 | $28,460 |
| 2019 | $9,675 | $214,500 | $99,700 | $114,800 |
| 2018 | $7,826 | $75,080 | $34,900 | $40,180 |
| 2017 | $7,218 | $58,770 | $28,560 | $30,210 |
| 2016 | $6,934 | $58,770 | $28,560 | $30,210 |
| 2015 | $6,788 | $58,770 | $28,560 | $30,210 |
| 2014 | $6,788 | $55,440 | $26,950 | $28,490 |
Property History
| Date | Event | Price | Change | Sq Ft Price |
|---|---|---|---|---|
| 09/15/2025 09/15/25 | Pending | -- | -- | -- |
| 09/13/2025 09/13/25 | For Sale | $545,000 | -- | -- |
Purchase History
| Date | Type | Sale Price | Title Company |
|---|---|---|---|
| Interfamily Deed Transfer | -- | Sojournes Title Agency Llc | |
| Deed | $195,000 | -- | |
| Deed | $118,000 | -- | |
| Deed | $135,000 | -- | |
| Deed | -- | -- |
Mortgage History
| Date | Status | Loan Amount | Loan Type |
|---|---|---|---|
| Previous Owner | $102,800 | Closed End Mortgage | |
| Previous Owner | $233,074 | Purchase Money Mortgage | |
| Previous Owner | $236,331 | New Conventional | |
| Previous Owner | $244,000 | Unknown | |
| Previous Owner | $100,000 | Unknown | |
| Previous Owner | $40,000 | Unknown | |
| Previous Owner | $191,000 | Stand Alone Second | |
| Previous Owner | $175,500 | New Conventional |
Source: MLS Now (Howard Hanna)
MLS Number: 5156129
APN: 732-11-011
- 2911 Lee Rd
- 2978 Winthrop Rd
- 16125 Parkland Dr
- 15900 S Woodland Rd
- 17370 S Park Blvd
- 2652 Exeter Rd
- 16005 Fernway Rd
- 2660 Idlewood Rd
- 2657 Shaker Rd
- 3295 Braemar Rd
- 2970 Fairmount Blvd
- 3266 Avalon Rd
- 17419 Fernway Rd
- 2945 Fontenay Rd
- 14605 S Woodland Rd
- 3280 Bradford Rd
- 3004 Warrington Rd
- 3296 Bradford Rd
- 2605 S Taylor Rd
- 14500 Shaker Blvd






