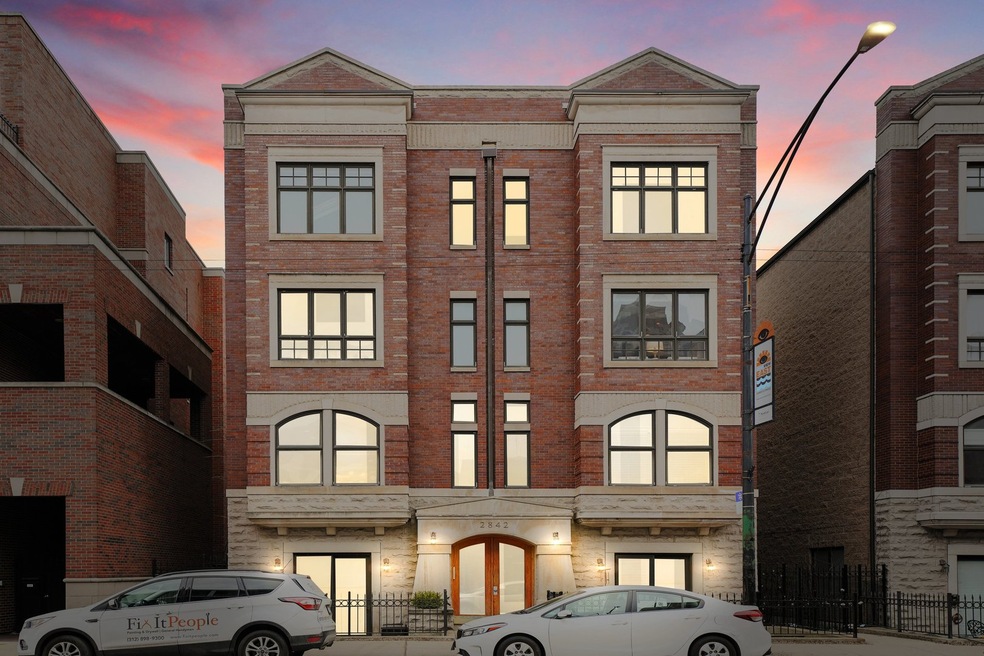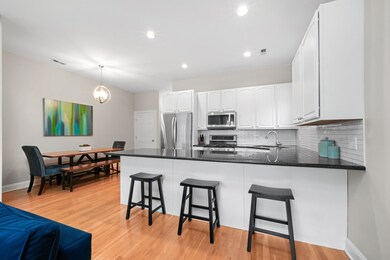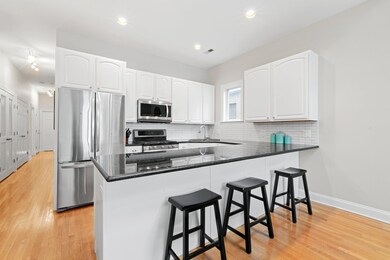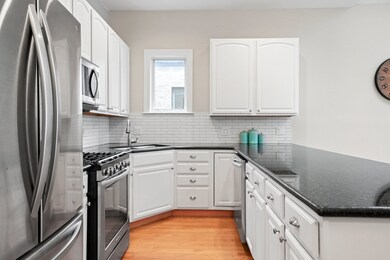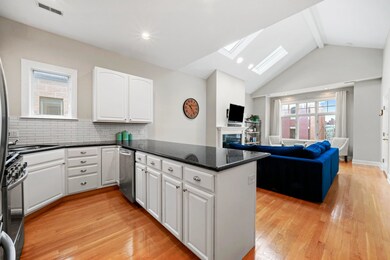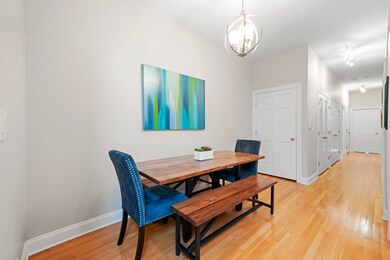
2842 N Halsted St Unit 4N Chicago, IL 60657
Lakeview East NeighborhoodHighlights
- Open Floorplan
- 5-minute walk to Diversey Station
- Wood Flooring
- Alcott Elementary School Rated A-
- Vaulted Ceiling
- 3-minute walk to Weisman Park
About This Home
As of May 2021Take a 3D Tour, CLICK on the 3D BUTTON & Walk Around. Watch a Custom Drone Video Tour, Click on Video Button! Live in the Heart of Lakeview in this Penthouse 2 bed/2 bath home. The top-of-the-line kitchen is a chef's dream complete with newer appliances, granite countertops, white cabinetry, large island, and separate area for a dining table. Entertain in the expansive living space complete with a lovely fireplace, & large windows that flood the space with natural light. Relax in the tranquil master suite with ample closet space, access to the back deck and recently remodeled en-suite bath with dual vanity, heated floors, and large separate shower. The unit features gorgeous oak hardwood floors, high ceilings,side by side in unit washer/dryer, and newer furnace/AC. One covered space. Ideal location- steps to CTA, Wrigley field, Trader Joe's, lakefront, restaurants, shopping, nightlife, and everything Lakeview has to offer!
Last Buyer's Agent
Eric Hublar
Redfin Corporation License #471021572

Property Details
Home Type
- Condominium
Est. Annual Taxes
- $10,639
Year Built
- 1999
Lot Details
- End Unit
- East or West Exposure
HOA Fees
- $228 per month
Home Design
- Brick Exterior Construction
- Slab Foundation
- Block Exterior
- Stone Siding
Interior Spaces
- Open Floorplan
- Vaulted Ceiling
- Skylights
- Gas Log Fireplace
- Storage
- Wood Flooring
Kitchen
- Breakfast Bar
- Gas Oven
- Gas Cooktop
- Microwave
- Dishwasher
- Stainless Steel Appliances
- Disposal
Bedrooms and Bathrooms
- Walk-In Closet
- Primary Bathroom is a Full Bathroom
- Dual Sinks
- Separate Shower
Laundry
- Dryer
- Washer
Home Security
Parking
- Parking Available
- Parking Included in Price
- Assigned Parking
Location
- Property is near a bus stop
- City Lot
Utilities
- Forced Air Heating and Cooling System
- Heating System Uses Gas
- Lake Michigan Water
- Cable TV Available
Additional Features
- North or South Exposure
- Balcony
Listing and Financial Details
- Homeowner Tax Exemptions
- $1,200 Seller Concession
Community Details
Pet Policy
- Pets Allowed
Security
- Storm Screens
Ownership History
Purchase Details
Home Financials for this Owner
Home Financials are based on the most recent Mortgage that was taken out on this home.Purchase Details
Home Financials for this Owner
Home Financials are based on the most recent Mortgage that was taken out on this home.Purchase Details
Home Financials for this Owner
Home Financials are based on the most recent Mortgage that was taken out on this home.Purchase Details
Home Financials for this Owner
Home Financials are based on the most recent Mortgage that was taken out on this home.Purchase Details
Home Financials for this Owner
Home Financials are based on the most recent Mortgage that was taken out on this home.Purchase Details
Home Financials for this Owner
Home Financials are based on the most recent Mortgage that was taken out on this home.Purchase Details
Home Financials for this Owner
Home Financials are based on the most recent Mortgage that was taken out on this home.Similar Homes in Chicago, IL
Home Values in the Area
Average Home Value in this Area
Purchase History
| Date | Type | Sale Price | Title Company |
|---|---|---|---|
| Warranty Deed | $495,000 | Stewart Title Guaranty Co | |
| Warranty Deed | $455,000 | Attorney | |
| Warranty Deed | $410,000 | North American Title Company | |
| Warranty Deed | $452,000 | Stewart Title Of Illinois | |
| Special Warranty Deed | $385,000 | Metropolitan Title Co | |
| Warranty Deed | $385,000 | Metropolitan Title Co | |
| Warranty Deed | $312,500 | -- |
Mortgage History
| Date | Status | Loan Amount | Loan Type |
|---|---|---|---|
| Open | $370,000 | New Conventional | |
| Previous Owner | $341,250 | New Conventional | |
| Previous Owner | $302,000 | New Conventional | |
| Previous Owner | $307,500 | New Conventional | |
| Previous Owner | $355,000 | New Conventional | |
| Previous Owner | $361,600 | Unknown | |
| Previous Owner | $308,000 | Unknown | |
| Previous Owner | $300,000 | Unknown | |
| Previous Owner | $50,000 | Credit Line Revolving | |
| Previous Owner | $275,000 | Unknown | |
| Previous Owner | $281,250 | No Value Available | |
| Closed | $57,750 | No Value Available |
Property History
| Date | Event | Price | Change | Sq Ft Price |
|---|---|---|---|---|
| 05/14/2021 05/14/21 | Sold | $495,000 | -0.8% | $330 / Sq Ft |
| 03/26/2021 03/26/21 | Pending | -- | -- | -- |
| 03/22/2021 03/22/21 | For Sale | $499,000 | +21.7% | $333 / Sq Ft |
| 03/31/2014 03/31/14 | Sold | $410,000 | -2.1% | $293 / Sq Ft |
| 02/12/2014 02/12/14 | Pending | -- | -- | -- |
| 02/05/2014 02/05/14 | For Sale | $419,000 | -- | $299 / Sq Ft |
Tax History Compared to Growth
Tax History
| Year | Tax Paid | Tax Assessment Tax Assessment Total Assessment is a certain percentage of the fair market value that is determined by local assessors to be the total taxable value of land and additions on the property. | Land | Improvement |
|---|---|---|---|---|
| 2024 | $10,639 | $50,213 | $16,422 | $33,791 |
| 2023 | $10,346 | $50,955 | $16,517 | $34,438 |
| 2022 | $10,346 | $50,955 | $16,517 | $34,438 |
| 2021 | $10,154 | $50,953 | $16,516 | $34,437 |
| 2020 | $8,501 | $39,155 | $6,417 | $32,738 |
| 2019 | $8,327 | $42,564 | $6,417 | $36,147 |
| 2018 | $8,192 | $42,564 | $6,417 | $36,147 |
| 2017 | $8,548 | $40,964 | $5,662 | $35,302 |
| 2016 | $8,675 | $40,964 | $5,662 | $35,302 |
| 2015 | $7,936 | $40,964 | $5,662 | $35,302 |
| 2014 | $5,950 | $32,876 | $4,648 | $28,228 |
| 2013 | $5,831 | $32,876 | $4,648 | $28,228 |
Agents Affiliated with this Home
-

Seller's Agent in 2021
Matt Laricy
Americorp, Ltd
(708) 250-2696
140 in this area
2,503 Total Sales
-
E
Buyer's Agent in 2021
Eric Hublar
Redfin Corporation
-

Seller's Agent in 2014
Jordan Chalmers
Baird Warner
(773) 301-9538
4 in this area
87 Total Sales
-

Buyer's Agent in 2014
Nancy McAdam
Jameson Sotheby's Intl Realty
(312) 339-9460
2 in this area
134 Total Sales
Map
Source: Midwest Real Estate Data (MRED)
MLS Number: MRD11028233
APN: 14-29-226-049-1007
- 2848 N Burling St Unit 1
- 2838 N Burling St Unit 2
- 2828 N Burling St Unit 208
- 823 W George St Unit 1
- 832 W Wolfram St Unit N
- 2821 N Orchard St Unit 5
- 2821 N Orchard St Unit 4
- 2821 N Orchard St Unit 3
- 2821 N Orchard St Unit 2
- 2821 N Orchard St Unit 1
- 822 W Oakdale Ave
- 851 W Wolfram St Unit 1
- 851 W Wolfram St Unit PH
- 849 W Diversey Pkwy Unit 2W
- 2735 N Dayton St
- 663 W Wellington Ave Unit 1
- 920 W Wolfram St Unit 3
- 702 W Wellington Ave Unit 2N
- 2717 N Dayton St
- 2678 N Orchard St
