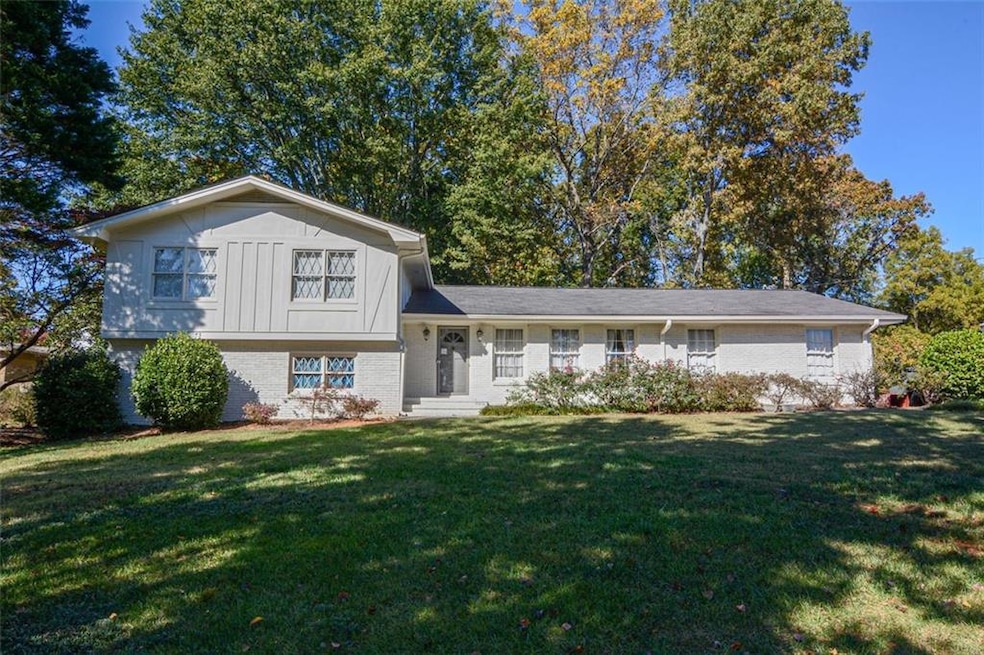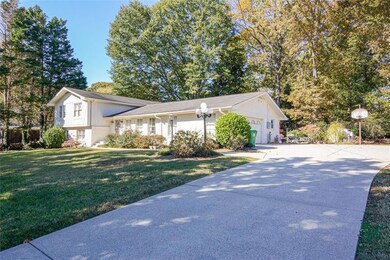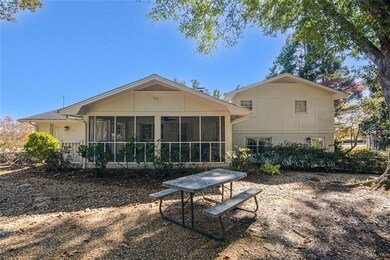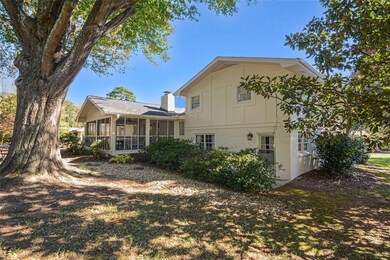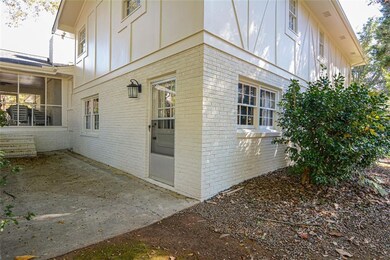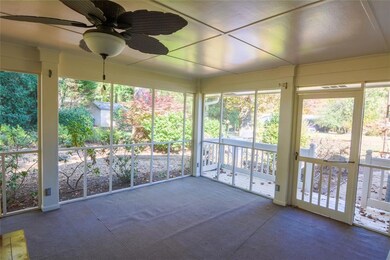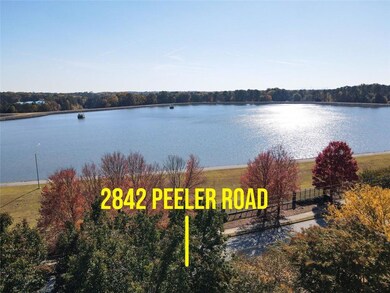2842 Peeler Rd Atlanta, GA 30360
Estimated payment $2,709/month
Highlights
- View of Trees or Woods
- Deck
- Wood Flooring
- Dunwoody High School Rated A
- Traditional Architecture
- 3-minute walk to Windwood Hollow Park
About This Home
ESTATE SALE: November 13th-15th, Thursday- Saturday: 10 AM – 5 PM.
Welcome to this charming split-level home in Dunwoody. With three bedrooms upstairs and a full bathroom on the terrace level, where the unfinished area has been pre-framed with structural supports, allowing for an effortless conversion into a fourth bedroom. The groundwork is already done, just add sheetrock and finishing touches. Ideally positioned directly across from the Dekalb County Water Works, this home offers a serene, tree-dotted view and easy access to sidewalks perfect for morning walks, evening strolls, or getting outdoors year-round. Step inside to a welcoming foyer. To the right, a bright formal sitting room offers a perfect spot for entertaining or relaxing. The layout flows into the kitchen and breakfast room, with the formal dining room connecting seamlessly back to the sitting area for effortless hosting. Off the kitchen, you’ll find a convenient laundry room and half bath. Enjoy indoor-outdoor living on the spacious screened-in porch just off the breakfast room, perfect for al fresco meals, game nights, or unwinding in any season. At the center of the home, a warm family room features a cozy fireplace and built-in bookshelves, perfectly positioned near the split-level stairs. Upstairs is the owner’s suite with its own private en-suite bathroom, plus two additional bedrooms and a full hall bath. The lower level offers even more versatility with a den, a full bathroom, and an unfinished storage room providing abundant space for hobbies, tools, or to be finished into a fourth bedroom. Set in a prime Dunwoody location with quick access to parks, top schools, dining, and shopping, this home blends comfort, function, and convenience in one of the area’s most beloved communities.
Home Details
Home Type
- Single Family
Est. Annual Taxes
- $919
Year Built
- Built in 1971
Lot Details
- 0.44 Acre Lot
- Lot Dimensions are 115x178x141x135
- Level Lot
Parking
- 2 Car Garage
- Side Facing Garage
- Garage Door Opener
- Driveway
Home Design
- Traditional Architecture
- Brick Exterior Construction
- Slab Foundation
- Frame Construction
- Composition Roof
Interior Spaces
- 1.5-Story Property
- Bookcases
- Entrance Foyer
- Family Room
- Living Room with Fireplace
- Breakfast Room
- Formal Dining Room
- Den
- Screened Porch
- Views of Woods
- White Kitchen Cabinets
Flooring
- Wood
- Carpet
Bedrooms and Bathrooms
- 3 Bedrooms
- Walk-In Closet
- Shower Only
Laundry
- Laundry Room
- Laundry on main level
Basement
- Finished Basement Bathroom
- Natural lighting in basement
Outdoor Features
- Deck
- Patio
- Shed
- Rain Gutters
Location
- Property is near shops
Schools
- Kingsley Elementary School
- Peachtree Middle School
- Dunwoody High School
Utilities
- Forced Air Heating and Cooling System
- 110 Volts
- Septic Tank
Community Details
- Windwood Subdivision
- Laundry Facilities
Listing and Financial Details
- Assessor Parcel Number 06 279 02 006
Map
Home Values in the Area
Average Home Value in this Area
Tax History
| Year | Tax Paid | Tax Assessment Tax Assessment Total Assessment is a certain percentage of the fair market value that is determined by local assessors to be the total taxable value of land and additions on the property. | Land | Improvement |
|---|---|---|---|---|
| 2025 | $919 | $187,040 | $51,320 | $135,720 |
| 2024 | $968 | $181,560 | $51,320 | $130,240 |
| 2023 | $968 | $183,120 | $51,320 | $131,800 |
| 2022 | $929 | $158,160 | $51,320 | $106,840 |
| 2021 | $875 | $143,280 | $51,320 | $91,960 |
| 2020 | $941 | $118,040 | $51,320 | $66,720 |
| 2019 | $887 | $119,120 | $51,320 | $67,800 |
| 2018 | $1,112 | $102,440 | $67,480 | $34,960 |
| 2017 | $1,135 | $94,040 | $67,480 | $26,560 |
| 2016 | $1,074 | $97,680 | $67,480 | $30,200 |
| 2014 | $1,069 | $98,040 | $67,480 | $30,560 |
Property History
| Date | Event | Price | List to Sale | Price per Sq Ft | Prior Sale |
|---|---|---|---|---|---|
| 11/26/2025 11/26/25 | Sold | $475,000 | -5.0% | $160 / Sq Ft | View Prior Sale |
| 11/17/2025 11/17/25 | Pending | -- | -- | -- | |
| 11/13/2025 11/13/25 | For Sale | $499,900 | -- | $168 / Sq Ft |
Purchase History
| Date | Type | Sale Price | Title Company |
|---|---|---|---|
| Quit Claim Deed | -- | -- | |
| Quit Claim Deed | -- | -- |
Source: First Multiple Listing Service (FMLS)
MLS Number: 7676580
APN: 06-279-02-006
- 3057 Four Oaks Dr
- 4894 Macbain Ln
- 4846 Twin Lakes Trail
- 5052 Glaze Dr
- 2511 Cherry Hill Ln
- 2587 Windwood Ct
- 2611 Briers Dr N
- 2551 Briers North Dr
- 4610 Brierwood Place
- 2608 Laurelwood Rd
- 4579 Amberly Ct S
- 2624 E Madison Dr
- 2631 Holliston Ct
- 2822 Christopher Ct
- 2600 Amberly Dr
- 2659 Amberly Dr Unit 18
- 4567 Sharon Valley Ct Unit 12
- 2824 Fontainebleau Dr
