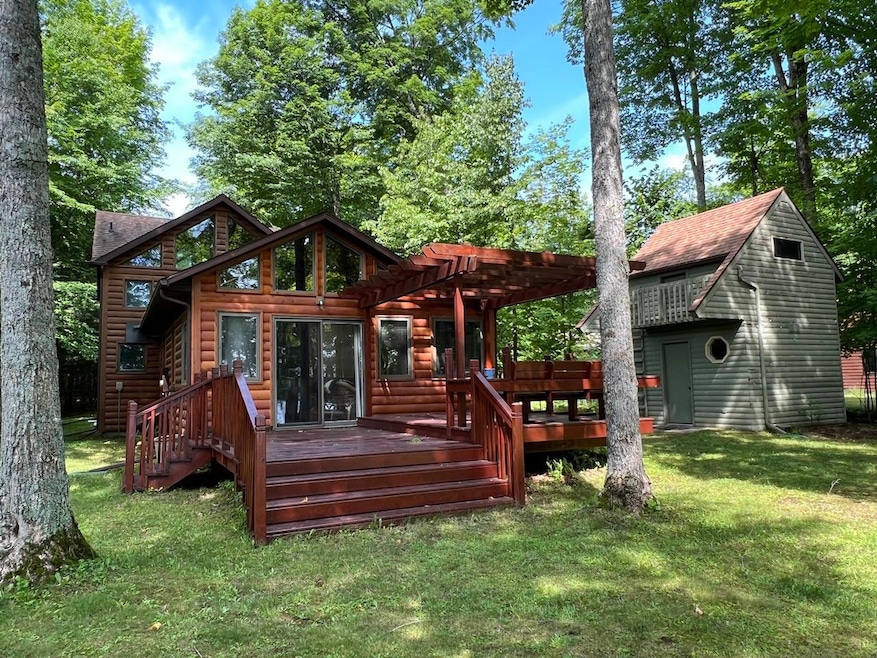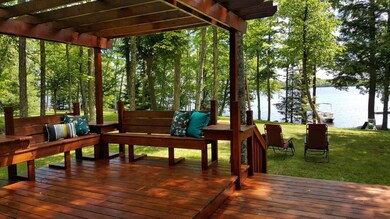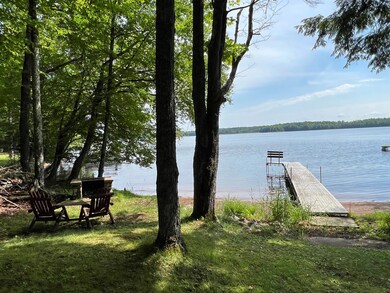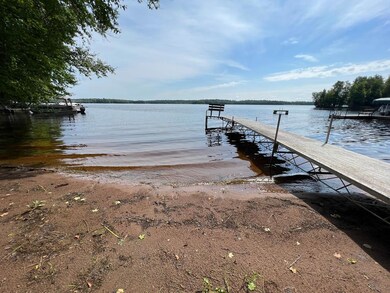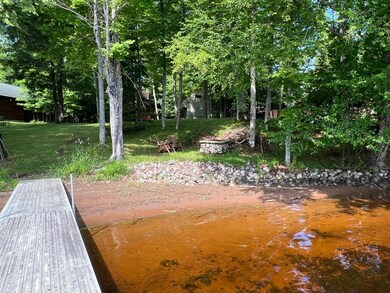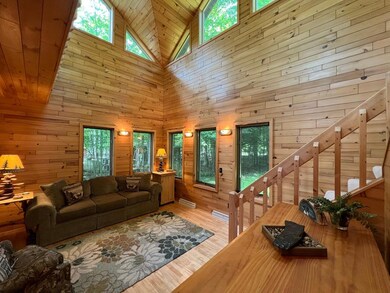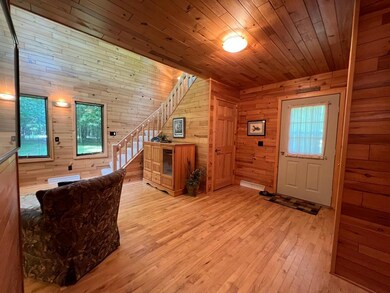
2842 Shady Rest Dr Butternut, WI 54514
Estimated Value: $392,000 - $409,169
Highlights
- Lake Front
- Chalet
- Wooded Lot
- Docks
- Deck
- Cathedral Ceiling
About This Home
As of August 20232 bedroom 2 bath cabin that’s just cute as can be on the most beautiful park like property with 100’ of gorgeous sand frontage on the Turtle Flambeau Flowage! This beach begs for swimmers and all kinds of summer fun! Inside you’ll find a towering cathedral ceiling, beautiful knotty pine, waterfront kitchen/dining area and very spacious loft! There is a partial basement that is plumbed for a 3rd bath and laundry area with new washer. A large storage shed/workshop has electric and a full 2nd story play room! This property is move in ready and includes everything you see, furniture, dishes, lamps, décor, 1000 gal LP tank, aluminum roll in pier and so more!! Grab your coffee and cozy up on the deck while you watch the sunrise above the lake! This is a must see!
Last Agent to Sell the Property
CENTURY 21 PIERCE REALTY - MERCER License #51811 - 90 Listed on: 07/05/2023

Last Buyer's Agent
NON NON MEMBER
NON-MEMBER
Home Details
Home Type
- Single Family
Est. Annual Taxes
- $3,157
Lot Details
- 0.6 Acre Lot
- Lake Front
- Street terminates at a dead end
- Level Lot
- Wooded Lot
Home Design
- Chalet
- Block Foundation
- Frame Construction
- Shingle Roof
- Composition Roof
- Log Siding
Interior Spaces
- 1,060 Sq Ft Home
- Cathedral Ceiling
- Ceiling Fan
- Water Views
- Range
Flooring
- Wood
- Carpet
- Ceramic Tile
Bedrooms and Bathrooms
- 2 Bedrooms
- 2 Full Bathrooms
Laundry
- Dryer
- Washer
Unfinished Basement
- Partial Basement
- Interior Basement Entry
- Laundry in Basement
- Stubbed For A Bathroom
Outdoor Features
- Docks
- Deck
- Open Patio
- Shed
Utilities
- Forced Air Heating System
- Heating System Uses Propane
- Well
- Electric Water Heater
Listing and Financial Details
- Assessor Parcel Number 0803
Ownership History
Purchase Details
Similar Homes in Butternut, WI
Home Values in the Area
Average Home Value in this Area
Purchase History
| Date | Buyer | Sale Price | Title Company |
|---|---|---|---|
| Colla Michael W | -- | None Available |
Property History
| Date | Event | Price | Change | Sq Ft Price |
|---|---|---|---|---|
| 08/11/2023 08/11/23 | Sold | $380,000 | -4.9% | $358 / Sq Ft |
| 07/05/2023 07/05/23 | For Sale | $399,500 | -- | $377 / Sq Ft |
Tax History Compared to Growth
Tax History
| Year | Tax Paid | Tax Assessment Tax Assessment Total Assessment is a certain percentage of the fair market value that is determined by local assessors to be the total taxable value of land and additions on the property. | Land | Improvement |
|---|---|---|---|---|
| 2024 | $3,471 | $248,000 | $156,300 | $91,700 |
| 2023 | $2,997 | $248,000 | $156,300 | $91,700 |
| 2022 | $3,157 | $248,000 | $156,300 | $91,700 |
| 2021 | $3,111 | $248,000 | $156,300 | $91,700 |
| 2020 | $3,120 | $248,000 | $156,300 | $91,700 |
| 2019 | $3,113 | $248,000 | $156,300 | $91,700 |
| 2018 | $3,089 | $248,000 | $156,300 | $91,700 |
| 2017 | $2,969 | $248,000 | $156,300 | $91,700 |
| 2016 | $2,793 | $248,000 | $156,300 | $91,700 |
| 2015 | $2,708 | $248,000 | $156,300 | $91,700 |
| 2014 | $2,708 | $248,000 | $156,300 | $91,700 |
| 2013 | $3,121 | $248,000 | $156,300 | $91,700 |
Agents Affiliated with this Home
-
Michele Pierce-Holmstrom

Seller's Agent in 2023
Michele Pierce-Holmstrom
CENTURY 21 PIERCE REALTY - MERCER
(715) 476-2111
310 Total Sales
-
N
Buyer's Agent in 2023
NON NON MEMBER
NON-MEMBER
Map
Source: Greater Northwoods MLS
MLS Number: 202531
APN: 012-3803-0000
- 6169W Downey Rd
- 6520 Flambeau Dam Rd Unit 7
- 6517 Omeara Rd
- Parcel B Private Rd
- Parcel A Private Rd
- 4518 Charlottes Way
- 88270 Cth F
- 88270 County Highway F
- 87978 Cth F
- 160 AC Cth Ff
- 3714 Trude Lake Rd
- 3.62 acres On Hwy 182
- 3596N Popko Cr E
- 3 Moose Creek Ln Unit Lot
- 86469 Nature Rd
- 3830 Wilson Lake Dr
- 4000N Wilson Lake Cir
- 119 Acre Cth Ff
- N16672 Hoffman Lake Rd
- 421 Wisconsin 182
- 2842 Shady Rest Dr
- 2834 Shady Rest Dr
- 2852 N Shady Rest Dr
- Lot 11 Shady Rest Dr
- 2866 N Shady Rest Dr
- #12 Shady Rest Dr
- 2878N Shady Rest Dr
- 2875 Shady Rest Dr
- 2882 Shady Rest Dr
- 2890 Shady Rest Dr
- N6168 Downey Rd
- 6150 Downey Rd Unit 9
- 6169 W Downey Rd
- 6167W Downey Rd
- 6167W Downey Rd Unit 2
- 6251W Redwood Rd
- 6256 W Downey Rd
- 6163W Downey Rd
- 6136W Downey Rd Unit 3
- Lot 21 Redwood Dr
