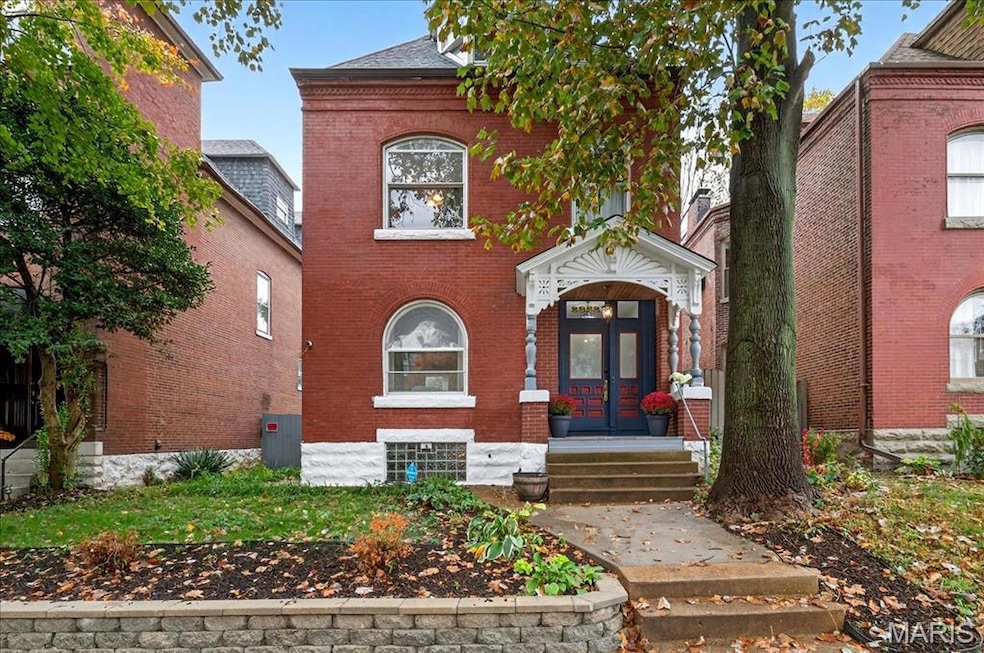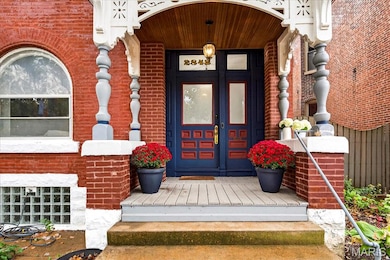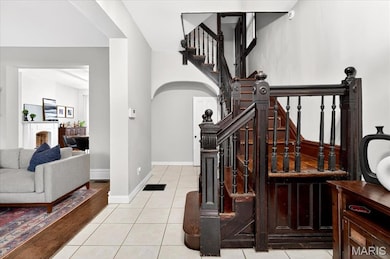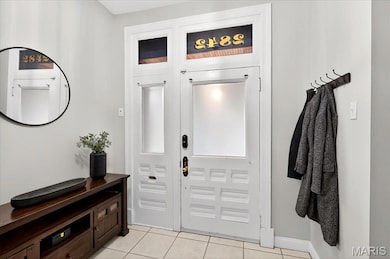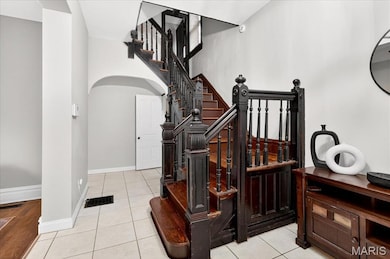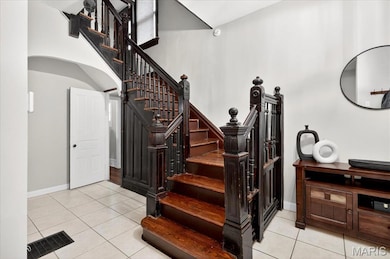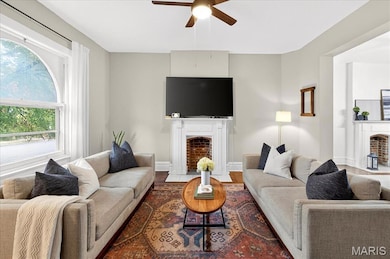2842 Shenandoah Ave Saint Louis, MO 63104
Fox Park NeighborhoodEstimated payment $2,598/month
Highlights
- Open Floorplan
- Partially Wooded Lot
- Great Room
- Fireplace in Bedroom
- Wood Flooring
- No HOA
About This Home
Welcome to this elegant Historic Residence in Fox Park. This beautifully preserved 4+ bedroom home, ideally situated within walking distance of Fox Park and nearby businesses, offers generous living space and timeless architectural charm. With soaring ceilings and classic finishes this home retains its original character while seamlessly integrating modern comforts. Inside, you'll find original wood flooring, two graceful switchback staircases leading to the second and third floors, and four decorative fireplaces that add warmth and sophistication. The gourmet kitchen features granite countertops, stainless steel appliances, and pantry. A full bathroom is conveniently located on the main level. Upstairs you will find 3 bedrooms with a versatile dressing room with custom closet organizers that can easily be converted back into a bedroom. The expansive third floor is fully finished with abundant natural light, and flexible space suitable for entertaining, a home office, and bedroom. Additional amenities include a zoned HVAC system for efficient climate control, a detached two-car garage with an extra parking pad, and a separate storage building for added convenience. This distinguished home blends historic elegance with modern functionality—perfect for those seeking space, style, and a prime location.
Home Details
Home Type
- Single Family
Est. Annual Taxes
- $4,664
Year Built
- Built in 1892
Lot Details
- 4,700 Sq Ft Lot
- Lot Dimensions are 39x127
- Partially Wooded Lot
- Back Yard Fenced
- Historic Home
Parking
- 2 Car Garage
Home Design
- Brick Veneer
- Stone Foundation
- Architectural Shingle Roof
Interior Spaces
- 2,385 Sq Ft Home
- 3-Story Property
- Open Floorplan
- Historic or Period Millwork
- Ceiling Fan
- Recessed Lighting
- Wood Burning Fireplace
- Entrance Foyer
- Great Room
- Living Room with Fireplace
- Dining Room with Fireplace
- 4 Fireplaces
Kitchen
- Free-Standing Electric Oven
- Microwave
- Dishwasher
- Stainless Steel Appliances
- Disposal
Flooring
- Wood
- Carpet
- Tile
Bedrooms and Bathrooms
- 4 Bedrooms
- Fireplace in Bedroom
Basement
- Walk-Up Access
- Basement Ceilings are 8 Feet High
- Laundry in Basement
- Basement Storage
Schools
- Shenandoah Elem. Elementary School
- Fanning Middle Community Ed.
- Roosevelt High School
Utilities
- Forced Air Heating and Cooling System
- Heating System Uses Natural Gas
- Natural Gas Connected
- Phone Available
- Cable TV Available
Community Details
- No Home Owners Association
Listing and Financial Details
- Assessor Parcel Number 2082-00-0050-0
Map
Home Values in the Area
Average Home Value in this Area
Tax History
| Year | Tax Paid | Tax Assessment Tax Assessment Total Assessment is a certain percentage of the fair market value that is determined by local assessors to be the total taxable value of land and additions on the property. | Land | Improvement |
|---|---|---|---|---|
| 2025 | $4,664 | $61,200 | $2,490 | $58,710 |
| 2024 | $4,436 | $55,380 | $2,490 | $52,890 |
| 2023 | $4,436 | $55,380 | $2,490 | $52,890 |
| 2022 | $4,138 | $49,720 | $2,490 | $47,230 |
| 2021 | $4,132 | $49,720 | $2,490 | $47,230 |
| 2020 | $3,847 | $46,630 | $2,490 | $44,140 |
| 2019 | $3,834 | $46,630 | $2,490 | $44,140 |
| 2018 | $3,010 | $35,420 | $2,490 | $32,930 |
| 2017 | $2,959 | $35,420 | $2,490 | $32,930 |
| 2016 | $1,698 | $19,930 | $2,490 | $17,440 |
| 2015 | $1,541 | $19,930 | $2,490 | $17,440 |
| 2014 | $1,496 | $19,930 | $2,490 | $17,440 |
| 2013 | -- | $19,360 | $2,490 | $16,870 |
Property History
| Date | Event | Price | List to Sale | Price per Sq Ft | Prior Sale |
|---|---|---|---|---|---|
| 11/10/2025 11/10/25 | Price Changed | $419,000 | -4.6% | $176 / Sq Ft | |
| 10/30/2025 10/30/25 | For Sale | $439,000 | +31.0% | $184 / Sq Ft | |
| 02/25/2022 02/25/22 | Sold | -- | -- | -- | View Prior Sale |
| 01/21/2022 01/21/22 | Pending | -- | -- | -- | |
| 01/20/2022 01/20/22 | For Sale | $335,000 | 0.0% | $140 / Sq Ft | |
| 01/10/2022 01/10/22 | Pending | -- | -- | -- | |
| 01/07/2022 01/07/22 | For Sale | $335,000 | +34.1% | $140 / Sq Ft | |
| 06/29/2017 06/29/17 | Sold | -- | -- | -- | View Prior Sale |
| 05/18/2017 05/18/17 | Price Changed | $249,900 | -3.8% | $109 / Sq Ft | |
| 05/03/2017 05/03/17 | For Sale | $259,900 | -- | $114 / Sq Ft |
Purchase History
| Date | Type | Sale Price | Title Company |
|---|---|---|---|
| Warranty Deed | -- | Investors Title | |
| Quit Claim Deed | $315,981 | Amrock | |
| Quit Claim Deed | $315,981 | Amrock | |
| Interfamily Deed Transfer | -- | Amrock | |
| Warranty Deed | -- | None Available | |
| Interfamily Deed Transfer | -- | None Available | |
| Warranty Deed | -- | Ort | |
| Warranty Deed | -- | -- | |
| Warranty Deed | -- | -- | |
| Corporate Deed | -- | -- | |
| Trustee Deed | $41,760 | -- | |
| Warranty Deed | -- | -- | |
| Warranty Deed | -- | First American Title Ins Co | |
| Trustee Deed | $63,900 | First American Title Ins Co |
Mortgage History
| Date | Status | Loan Amount | Loan Type |
|---|---|---|---|
| Open | $346,750 | New Conventional | |
| Previous Owner | $237,580 | New Conventional | |
| Previous Owner | $237,580 | New Conventional | |
| Previous Owner | $240,075 | New Conventional | |
| Previous Owner | $129,500 | Fannie Mae Freddie Mac | |
| Previous Owner | $100,424 | FHA | |
| Previous Owner | $94,400 | Purchase Money Mortgage | |
| Previous Owner | $32,000 | Purchase Money Mortgage | |
| Previous Owner | $51,000 | Seller Take Back | |
| Previous Owner | $40,000 | Purchase Money Mortgage | |
| Closed | $16,500 | No Value Available |
Source: MARIS MLS
MLS Number: MIS25072620
APN: 2082-00-0050-0
- 2242 Nebraska Ave
- 2220 Nebraska Ave
- 2751 Shenandoah Ave
- 2534 California Ave
- 2849 Accomac St
- 2628 Oregon Ave
- 2964 Milton Blvd
- 2748 Accomac St
- 2140 Oregon Ave
- 2614 Minnesota Ave
- 2756 Ann Ave
- 2648 California Ave
- 2653 Shenandoah Ave
- 2641 Minnesota Ave
- 2901 Magnolia Ave
- 2808 Russell Blvd
- 3113-3115 Magnolia Ave
- 2642 Accomac St
- 3209 Shenandoah Ave
- 2643 Accomac St
- 3016 Victor St Unit 2ndf
- 2602 Minnesota Ave
- 2664 Nebraska Ave Unit 2F
- 2500 Ohio Ave
- 2758 Russell Blvd
- 2322 Virginia Ave
- 2262 S Jefferson Ave
- 2335 Ann Ave Unit 1E
- 3325 Magnolia Ave
- 2722 Louisiana Ave
- 3327 Magnolia Ave
- 2213 Missouri Ave
- 3014 Pennsylvania Ave Unit 3014 A
- 2624 Pestalozzi St
- 2227 Lynch St
- 3205 Arsenal St
- 3450 Russell Blvd
- 3145 Lafayette Ave
- 2107-2109-2109 Russell Blvd Unit ID1031859P
- 2232 S Grand Blvd
