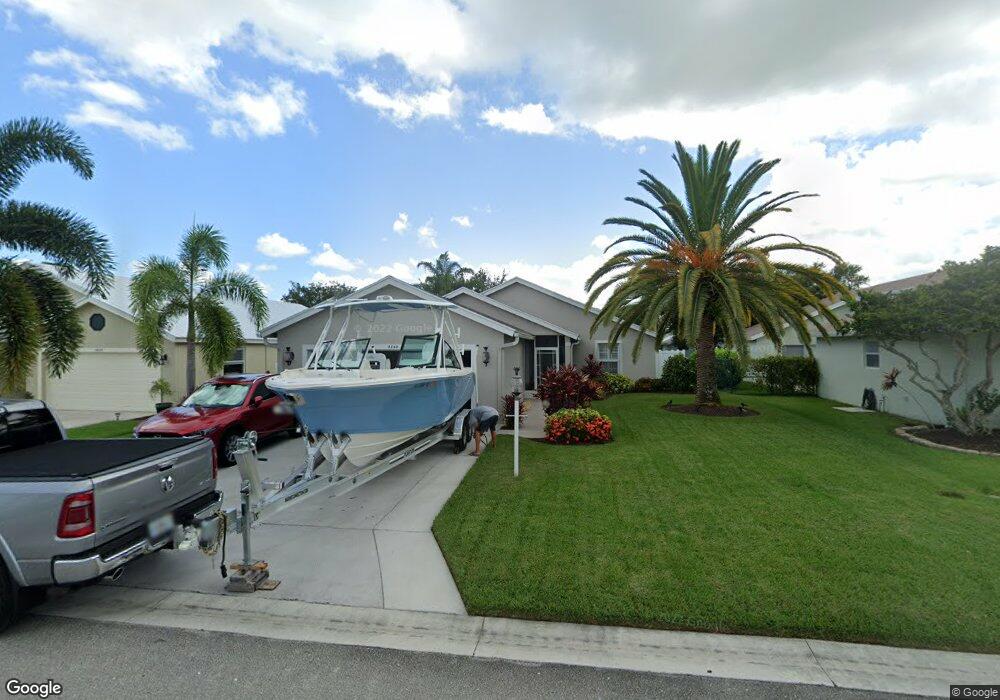
2842 SW Montego Terrace Stuart, FL 34997
South Stuart NeighborhoodHighlights
- Boat Ramp
- RV Access or Parking
- Clubhouse
- South Fork High School Rated A-
- Room in yard for a pool
- Vaulted Ceiling
About This Home
As of April 2014A treasure of a home! Meticulously maintained -Move right in. Open floor plan with volume ceilings, upgraded light fixtures and fans. Fenced Yard with newly extended and screened in Lanai. Take note of the mature palms and privacy hedges. River Forest is known for its convenient location to Kanner Hwy and I-95. Boaters and families enjoy the St Lucie Waterway with day docks, boat storage and a dedicated play area. Enjoy walking or biking as this community accommodates that too! Beautiful clubhou
Last Agent to Sell the Property
Mary Ann Villalva
RE/MAX Of Stuart License #0135948
Home Details
Home Type
- Single Family
Est. Annual Taxes
- $1,722
Year Built
- Built in 2001
Lot Details
- 6,621 Sq Ft Lot
- Northeast Facing Home
- Fenced
- Sprinkler System
HOA Fees
- $126 Monthly HOA Fees
Parking
- 2 Car Attached Garage
- Garage Door Opener
- Driveway
- RV Access or Parking
Home Design
- Fiberglass Roof
Interior Spaces
- 1,490 Sq Ft Home
- 1-Story Property
- Furnished or left unfurnished upon request
- Vaulted Ceiling
- Ceiling Fan
- Blinds
- French Doors
- Combination Dining and Living Room
- Screened Porch
- Garden Views
- Pull Down Stairs to Attic
Kitchen
- Breakfast Area or Nook
- Breakfast Bar
- Electric Range
- Microwave
- Dishwasher
- Disposal
Flooring
- Wood
- Carpet
- Tile
Bedrooms and Bathrooms
- 3 Bedrooms
- Split Bedroom Floorplan
- Walk-In Closet
- 2 Full Bathrooms
Laundry
- Laundry in Garage
- Dryer
- Washer
Home Security
- Home Security System
- Fire and Smoke Detector
Outdoor Features
- Room in yard for a pool
- Patio
Utilities
- Central Heating and Cooling System
- Underground Utilities
- Electric Water Heater
- Cable TV Available
Listing and Financial Details
- Assessor Parcel Number 123940002051000800
Community Details
Overview
- Association fees include management, common areas, cable TV, recreation facilities, reserve fund
- St Lucie Falls Subdivision, Crane Floorplan
Recreation
- Boat Ramp
- Boating
Additional Features
- Clubhouse
- Resident Manager or Management On Site
Ownership History
Purchase Details
Home Financials for this Owner
Home Financials are based on the most recent Mortgage that was taken out on this home.Purchase Details
Purchase Details
Map
Similar Homes in Stuart, FL
Home Values in the Area
Average Home Value in this Area
Purchase History
| Date | Type | Sale Price | Title Company |
|---|---|---|---|
| Warranty Deed | $183,000 | Attorney | |
| Warranty Deed | $255,000 | -- | |
| Deed | $126,000 | -- |
Mortgage History
| Date | Status | Loan Amount | Loan Type |
|---|---|---|---|
| Previous Owner | $164,500 | Unknown | |
| Previous Owner | $25,000 | Credit Line Revolving | |
| Previous Owner | $15,000 | Credit Line Revolving | |
| Previous Owner | $128,250 | Unknown |
Property History
| Date | Event | Price | Change | Sq Ft Price |
|---|---|---|---|---|
| 04/07/2014 04/07/14 | Sold | $183,000 | 0.0% | $123 / Sq Ft |
| 04/07/2014 04/07/14 | Sold | $183,000 | -3.2% | $123 / Sq Ft |
| 03/08/2014 03/08/14 | Pending | -- | -- | -- |
| 03/08/2014 03/08/14 | Pending | -- | -- | -- |
| 01/19/2014 01/19/14 | For Sale | $189,000 | 0.0% | $127 / Sq Ft |
| 12/23/2013 12/23/13 | For Sale | $189,000 | -- | $127 / Sq Ft |
Tax History
| Year | Tax Paid | Tax Assessment Tax Assessment Total Assessment is a certain percentage of the fair market value that is determined by local assessors to be the total taxable value of land and additions on the property. | Land | Improvement |
|---|---|---|---|---|
| 2024 | $3,082 | $206,648 | -- | -- |
| 2023 | $3,082 | $200,630 | $0 | $0 |
| 2022 | $2,964 | $194,787 | $0 | $0 |
| 2021 | $2,955 | $189,114 | $0 | $0 |
| 2020 | $2,858 | $186,503 | $0 | $0 |
| 2019 | $2,809 | $182,310 | $0 | $0 |
| 2018 | $2,738 | $178,911 | $0 | $0 |
| 2017 | $2,270 | $175,231 | $0 | $0 |
| 2016 | $2,533 | $171,010 | $65,000 | $106,010 |
| 2015 | $1,705 | $155,480 | $50,000 | $105,480 |
| 2014 | $1,705 | $125,883 | $0 | $0 |
Source: BeachesMLS
MLS Number: R10009166
APN: 12-39-40-002-051-00080-0
- 2829 SW Montego Terrace
- 2786 SW Montego Terrace
- 8998 SW Bonneville Dr
- 8942 SW Bonneville Dr
- 8928 SW Bonneville Dr
- 8835 SW Bonneville Dr
- 8904 SW Fishermans Wharf Dr
- 3476 SW Porpoise Cir
- 2709 SW Olds Place
- 2764 SW Olds Place
- 2833 SW Pontiac Place
- 2997 SW Porpoise Cir
- 2599 SW Marquis Terrace
- 2648 SW Impala Way
- 3368 SW Porpoise Cir
- 2847 SW Thunderbird Tr
- 9353 SW Fleetwood Dr
- 2596 SW Olds Place
- 2598 SW Impala Way
- 2500 SW Marquis Terrace
