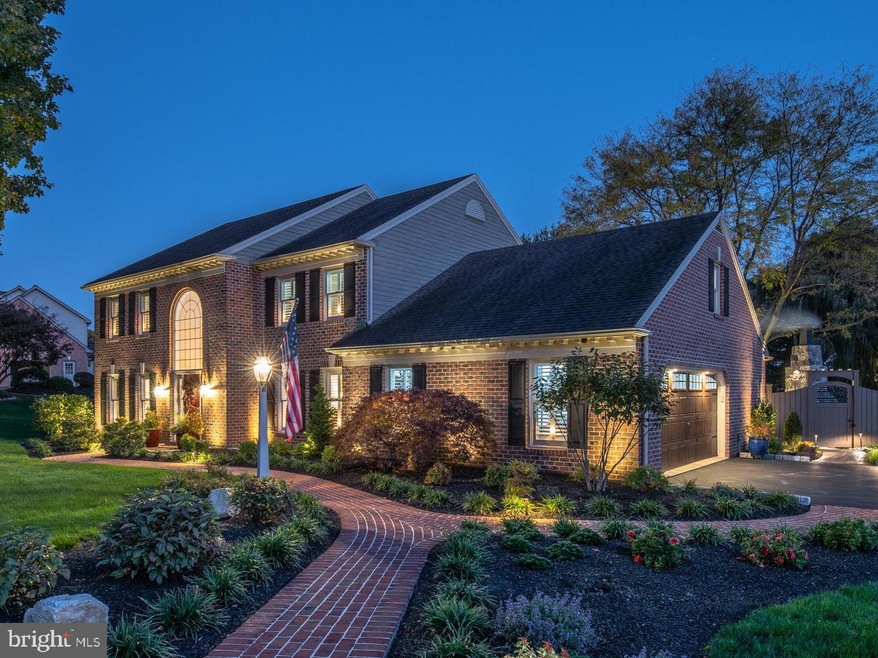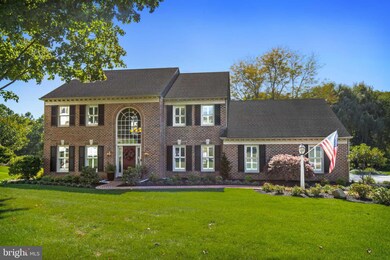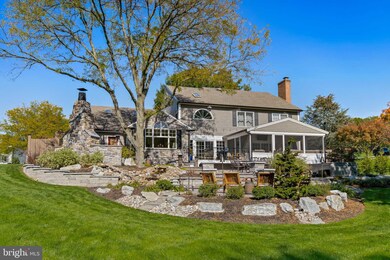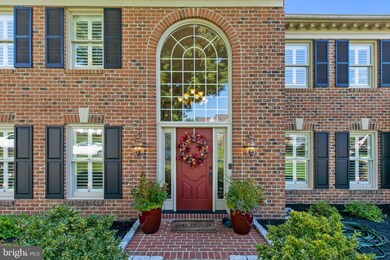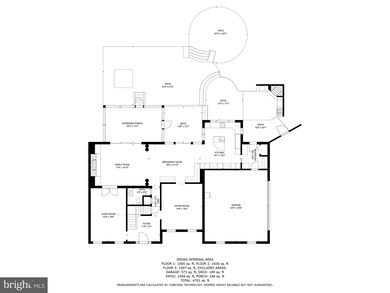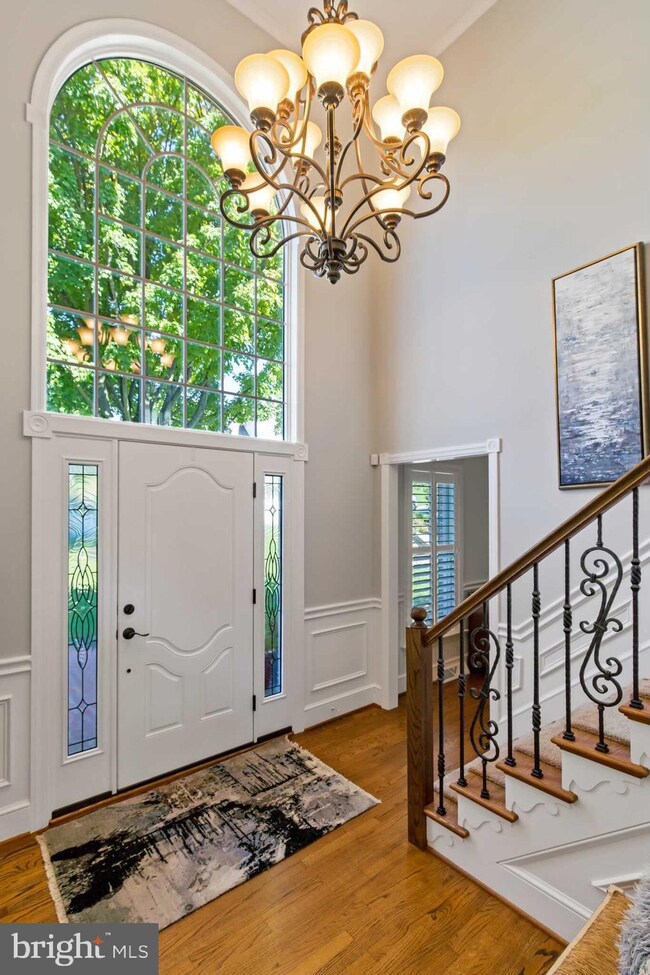
2842 Wimbledon Ln Lancaster, PA 17601
East Hempfield NeighborhoodEstimated Value: $858,342
Highlights
- Spa
- Waterfall on Lot
- Open Floorplan
- Centerville Elementary School Rated A-
- View of Trees or Woods
- Colonial Architecture
About This Home
As of November 2022Don't miss the the uploaded floor plans and walkthrough video tour! Looking for the perfect combination of interior luxury, secluded outdoor ‘sanctuary’, all backing up to a gentle creek? Look no further! This stately brick home is a ‘hidden-away gem’ on a nature lover’s lot with easy access to both Rte 30 and 283. It is true: you can have it all! Set in beautiful School Lane Hills Estates and backing up against Miller’s Run (creek), this home is an indoor & outdoor entertainer’s paradise. It has all the extra upgrades you are looking for: inside and out!
Don’t miss these top highlights: Front and side landscaping and new gates added for privacy (2022), newer roof (2015), new HVAC (2021), ‘backyard oasis’ addition (2020), new water heater (2021), New marble hearth in family room (2021), new plantation shutters, newly upgraded marble master bath, 2 gas fireplaces, 2 laundry rooms, sealed floor oversized garage and new garage door (2021) and more!
This exquisitely renovated custom Beiler gourmet kitchen & family room is perfect for entertaining. This open floor plan even has an oversized wet bar to make get-togethers effortless. Complete with vaulted ceiling, Miele built-in coffee station with mug warming drawer, Miele double oven, Miele steam oven, 2 dishwashers, Thermador built-in refrigerator/freezer, center island and elegant granite countertops. The custom cabinetry with accent lighting extends into the wet bar area, & family room. The mudroom has its own sink and additional Beiler built-in cubbies & drawers for additional storage.
The open floor plan flows through the family room with built-in cabinets and gas fireplace, into the newly renovated, oversized screened-in porch in 2022 complete with 2 skylights, 2 outdoor heaters, surround sound, accent lighting, shiplap, wainscoting and beautiful views!
Step outside to enjoy the "outdoor spa oasis" complete with double waterfalls, three tiers of new TREX decking and stamped concrete, newly constructed outdoor kitchen (2020). Watch deer from the hot tub or see the backyard transform into a magical paradise at night with up-lighting through the backyard and even the Giant Willows near the creek. Listen to your favorite tunes with the surround sound as you roast marshmallows by the fire or gather around the built-in fireplace, while grilling burgers or grabbing a cold drink from the double refrigerator drawers. What could you possibly add? This backyard has everything!
Upstairs are four spacious bedrooms and two upgraded bathrooms. The sleek owner’s suite bathroom is a must-see with skylights, an oversized custom tile shower, custom cabinetry and marble throughout. The bonus area over the garage offers plenty of flexibility: home office, nursery, extended closet, exercise room, quiet hideaway, or whatever your needs are! Also in the bonus room, you’ll find 2 cedar closets and the additional laundry room.
Downstairs, the remodeled lower level is complete with a den with surround sound system, a second wet bar area, full bathroom, an optional fifth bedroom (no window), and plenty of storage areas throughout.
Last Agent to Sell the Property
Keller Williams Elite License #RS341424 Listed on: 10/13/2022

Last Buyer's Agent
Berkshire Hathaway HomeServices Homesale Realty License #RS351812

Home Details
Home Type
- Single Family
Est. Annual Taxes
- $8,651
Year Built
- Built in 1990
Lot Details
- 0.56 Acre Lot
- Northwest Facing Home
- Stone Retaining Walls
- Landscaped
- Extensive Hardscape
- Private Lot
- Secluded Lot
- Cleared Lot
- Back Yard
- Property is in excellent condition
Parking
- 2 Car Direct Access Garage
- Oversized Parking
- Parking Storage or Cabinetry
- Side Facing Garage
Property Views
- Woods
- Creek or Stream
Home Design
- Colonial Architecture
- Brick Exterior Construction
- Block Foundation
- Architectural Shingle Roof
- Masonry
Interior Spaces
- Property has 2 Levels
- Open Floorplan
- Built-In Features
- Bar
- Crown Molding
- Wainscoting
- Ceiling Fan
- Skylights
- 3 Fireplaces
- Wood Burning Fireplace
- Gas Fireplace
- Palladian Windows
- Sliding Windows
- Sliding Doors
- Insulated Doors
- Formal Dining Room
Kitchen
- Breakfast Area or Nook
- Eat-In Kitchen
- Built-In Double Oven
- Electric Oven or Range
- Built-In Range
- Down Draft Cooktop
- Built-In Microwave
- Dishwasher
- Disposal
Flooring
- Wood
- Carpet
- Tile or Brick
Bedrooms and Bathrooms
- 4 Bedrooms
- En-Suite Bathroom
- Cedar Closet
- Walk-In Closet
- Whirlpool Bathtub
Laundry
- Laundry on main level
- Stacked Electric Washer and Dryer
Partially Finished Basement
- Basement Fills Entire Space Under The House
- Basement with some natural light
Home Security
- Home Security System
- Flood Lights
Outdoor Features
- Spa
- Stream or River on Lot
- Balcony
- Deck
- Screened Patio
- Waterfall on Lot
- Exterior Lighting
- Outdoor Grill
- Rain Gutters
- Porch
Location
- Property is near a creek
Schools
- Centerville Elementary And Middle School
- Hempfield High School
Utilities
- Central Air
- Back Up Electric Heat Pump System
- 200+ Amp Service
- Electric Water Heater
Community Details
- No Home Owners Association
- School Lane Hills Estates Subdivision
Listing and Financial Details
- Assessor Parcel Number 290-02209-0-0000
Ownership History
Purchase Details
Home Financials for this Owner
Home Financials are based on the most recent Mortgage that was taken out on this home.Purchase Details
Similar Homes in Lancaster, PA
Home Values in the Area
Average Home Value in this Area
Purchase History
| Date | Buyer | Sale Price | Title Company |
|---|---|---|---|
| Bixby Shane B | $822,842 | -- | |
| Wassell Brian D | $335,000 | -- |
Mortgage History
| Date | Status | Borrower | Loan Amount |
|---|---|---|---|
| Open | Bixby Shane B | $86,200 | |
| Open | Bixby Shane B | $658,273 | |
| Previous Owner | King Melvin K | $408,000 | |
| Previous Owner | Wassell Brian D | $400,000 | |
| Previous Owner | Wassell Brian D | $250,000 | |
| Previous Owner | Wassell Brian D | $292,000 |
Property History
| Date | Event | Price | Change | Sq Ft Price |
|---|---|---|---|---|
| 11/10/2022 11/10/22 | Sold | $822,842 | +3.0% | $179 / Sq Ft |
| 10/16/2022 10/16/22 | Pending | -- | -- | -- |
| 10/13/2022 10/13/22 | For Sale | $799,000 | -- | $174 / Sq Ft |
Tax History Compared to Growth
Tax History
| Year | Tax Paid | Tax Assessment Tax Assessment Total Assessment is a certain percentage of the fair market value that is determined by local assessors to be the total taxable value of land and additions on the property. | Land | Improvement |
|---|---|---|---|---|
| 2024 | $8,828 | $408,500 | $99,600 | $308,900 |
| 2023 | $8,652 | $408,500 | $99,600 | $308,900 |
| 2022 | $8,413 | $408,500 | $99,600 | $308,900 |
| 2021 | $8,280 | $408,500 | $99,600 | $308,900 |
| 2020 | $8,280 | $408,500 | $99,600 | $308,900 |
| 2019 | $8,139 | $408,500 | $99,600 | $308,900 |
| 2018 | $1,602 | $408,500 | $99,600 | $308,900 |
| 2017 | $9,039 | $359,000 | $63,700 | $295,300 |
| 2016 | $9,039 | $359,000 | $63,700 | $295,300 |
| 2015 | $1,815 | $359,000 | $63,700 | $295,300 |
| 2014 | $6,862 | $359,000 | $63,700 | $295,300 |
Agents Affiliated with this Home
-
Mary Sue Wolf

Seller's Agent in 2022
Mary Sue Wolf
Keller Williams Elite
(717) 333-9653
2 in this area
111 Total Sales
-
Derek Webb

Seller Co-Listing Agent in 2022
Derek Webb
Keller Williams Elite
(717) 461-3718
2 in this area
85 Total Sales
-
Zachary Trimble

Buyer's Agent in 2022
Zachary Trimble
Berkshire Hathaway HomeServices Homesale Realty
(717) 940-6048
2 in this area
81 Total Sales
Map
Source: Bright MLS
MLS Number: PALA2026216
APN: 290-02209-0-0000
- 804 Paddington Dr
- 2705 Spring Valley Rd
- 222 Winding Hill Dr
- 2504 Brookside Dr
- 2624 Pennwood Rd
- 2600 Spring Valley Rd
- 2816 Marietta Ave
- 2958 Hearthside Ln
- 818 Coopers Ct
- 2969 Hearthside Ln
- 910 Pennwood Cir
- 1350 Hyde Park Dr
- 1344 Jasmine Ln
- 2000 Chapel Forge Dr
- 1414 Hammock Way
- 660 Lawrence Blvd Unit DEVONSHIRE
- 660 Lawrence Blvd Unit MAGNOLIA
- 660 Lawrence Blvd Unit ADDISON
- 660 Lawrence Blvd Unit LACHLAN
- 660 Lawrence Blvd Unit COVINGTON
- 2842 Wimbledon Ln
- 2846 Wimbledon Ln
- 2838 Wimbledon Ln
- 2847 Wimbledon Ln
- 2851 Wimbledon Ln
- 2867 Mimosa Ln Unit 7
- 2869 Mimosa Ln Unit 6
- 2865 Mimosa Ln Unit 8
- 2855 Wimbledon Ln
- 2863 Mimosa Ln Unit 9
- 2830 Millers Run Ln
- 2850 Wimbledon Ln
- 2861 Mimosa Ln Unit 10
- 2859 Mimosa Ln Unit 11
- 2843 Wimbledon Ln
- 2873 Mimosa Ln
- 2873 Mimosa Ln Unit 5
- 2855 Mimosa Ln Unit 12
- 2859 Wimbledon Ln
- 2875 Mimosa Ln
