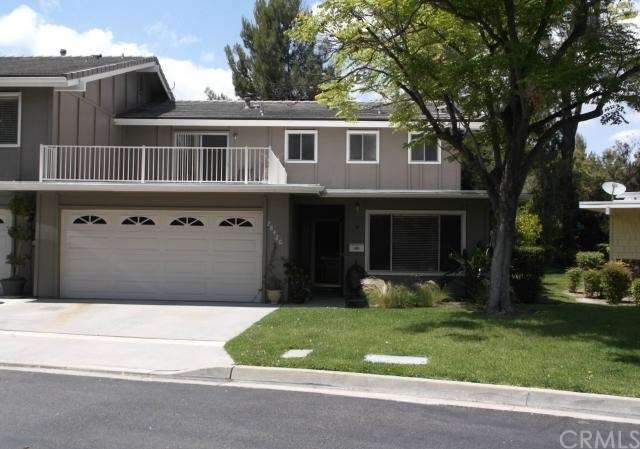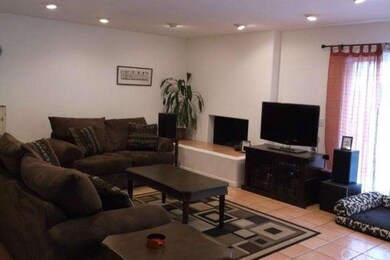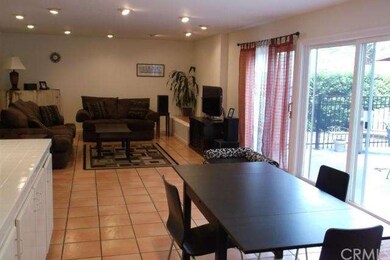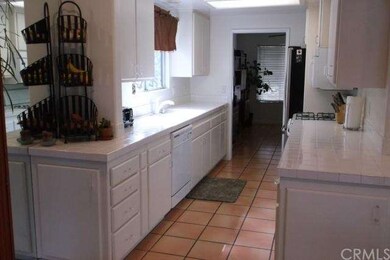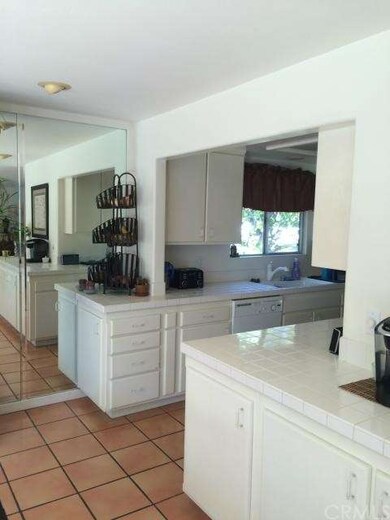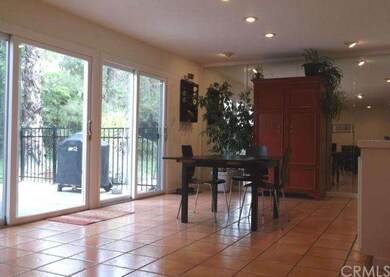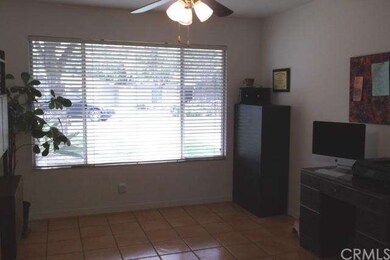
28420 Princessa Cir Murrieta, CA 92563
Murrieta Hot Springs NeighborhoodHighlights
- Private Pool
- Rooftop Deck
- Open Floorplan
- Alta Murrieta Elementary School Rated A-
- View of Trees or Woods
- Contemporary Architecture
About This Home
As of April 2025Fabulous condo located right in the heart of Murrieta! This beautiful two story home offers approximately 1835 square feet, featuring 2 very spacious bedrooms, 2.5 bathrooms (one downstairs), and a third room, leading to the huge upstairs patio, which could be converted into a third bedroom. The formal entry leads you down the hallway to a wall of glass, with three large sliding windows spanning the family room and dining area, which faces the park-like backyard with beautiful mature landscaping and a gated patio. The entire downstairs features upgraded Saltillo tile flooring. Eye catching recessed lighting and a cozy brick fireplace creates a warm family room setting. A wall of glass highlights the dining area. The kitchen is light and bright and offers plenty of cabinet space with a wrap-around countertop. From the large master bedroom, which features mirrored closet doors and an upgraded ceiling fan, you can enjoy treetop views and the privacy of no neighbors behind. The second bedroom is also spacious, with views of the backyard. There is neutral carpet throughout the hallway and upstairs living area. The possible third bedroom or den is set up for entertaining with a built in bar area. Two car attached garage. New water heater. This is a must see!
Last Agent to Sell the Property
Desrie Pfister
NON-MEMBER/NBA or BTERM OFFICE License #01278557 Listed on: 05/21/2015
Property Details
Home Type
- Condominium
Est. Annual Taxes
- $3,574
Year Built
- Built in 1970
Lot Details
- 1 Common Wall
- Cul-De-Sac
- Wrought Iron Fence
HOA Fees
- $330 Monthly HOA Fees
Parking
- 2 Car Attached Garage
Home Design
- Contemporary Architecture
Interior Spaces
- 1,835 Sq Ft Home
- Open Floorplan
- Ceiling Fan
- Recessed Lighting
- Formal Entry
- Family Room with Fireplace
- Dining Room
- Home Office
- Bonus Room
- Views of Woods
- Ceramic Countertops
Flooring
- Carpet
- Laminate
Bedrooms and Bathrooms
- 2 Bedrooms
- All Upper Level Bedrooms
- Bidet
Pool
- Private Pool
- Spa
Outdoor Features
- Balcony
- Rooftop Deck
- Patio
Additional Features
- Suburban Location
- Central Heating and Cooling System
Listing and Financial Details
- Tax Lot 3
- Tax Tract Number 4056
- Assessor Parcel Number 913120003
Community Details
Overview
- 20 Units
Recreation
- Community Pool
- Community Spa
Ownership History
Purchase Details
Home Financials for this Owner
Home Financials are based on the most recent Mortgage that was taken out on this home.Purchase Details
Home Financials for this Owner
Home Financials are based on the most recent Mortgage that was taken out on this home.Purchase Details
Home Financials for this Owner
Home Financials are based on the most recent Mortgage that was taken out on this home.Purchase Details
Home Financials for this Owner
Home Financials are based on the most recent Mortgage that was taken out on this home.Purchase Details
Purchase Details
Purchase Details
Purchase Details
Purchase Details
Similar Homes in Murrieta, CA
Home Values in the Area
Average Home Value in this Area
Purchase History
| Date | Type | Sale Price | Title Company |
|---|---|---|---|
| Grant Deed | $531,000 | None Listed On Document | |
| Grant Deed | $487,000 | None Listed On Document | |
| Grant Deed | -- | Stewart Title Of California | |
| Grant Deed | $269,000 | Equity Title | |
| Grant Deed | $119,000 | Lsi Title Company Inc | |
| Trustee Deed | $237,086 | Accommodation | |
| Grant Deed | $215,000 | Fidelity Natl Title Ins Co | |
| Interfamily Deed Transfer | -- | -- | |
| Quit Claim Deed | -- | -- |
Mortgage History
| Date | Status | Loan Amount | Loan Type |
|---|---|---|---|
| Open | $542,416 | New Conventional | |
| Previous Owner | $50,000 | New Conventional | |
| Previous Owner | $273,920 | VA | |
| Previous Owner | $274,783 | VA | |
| Previous Owner | $100,000 | Credit Line Revolving | |
| Previous Owner | $210,000 | Unknown |
Property History
| Date | Event | Price | Change | Sq Ft Price |
|---|---|---|---|---|
| 04/28/2025 04/28/25 | Sold | $531,000 | +3.9% | $289 / Sq Ft |
| 03/19/2025 03/19/25 | Pending | -- | -- | -- |
| 03/12/2025 03/12/25 | Price Changed | $511,000 | -1.7% | $278 / Sq Ft |
| 02/26/2025 02/26/25 | Price Changed | $520,000 | -1.1% | $283 / Sq Ft |
| 02/05/2025 02/05/25 | Price Changed | $526,000 | -6.1% | $287 / Sq Ft |
| 11/19/2024 11/19/24 | For Sale | $560,000 | +15.0% | $305 / Sq Ft |
| 11/14/2024 11/14/24 | Sold | $486,800 | -11.3% | $265 / Sq Ft |
| 11/04/2024 11/04/24 | Pending | -- | -- | -- |
| 08/31/2024 08/31/24 | For Sale | $549,000 | +104.1% | $299 / Sq Ft |
| 10/08/2015 10/08/15 | Sold | $269,000 | +1.5% | $147 / Sq Ft |
| 06/15/2015 06/15/15 | Pending | -- | -- | -- |
| 05/21/2015 05/21/15 | For Sale | $264,900 | -- | $144 / Sq Ft |
Tax History Compared to Growth
Tax History
| Year | Tax Paid | Tax Assessment Tax Assessment Total Assessment is a certain percentage of the fair market value that is determined by local assessors to be the total taxable value of land and additions on the property. | Land | Improvement |
|---|---|---|---|---|
| 2025 | $3,574 | $851,899 | $121,701 | $730,198 |
| 2023 | $3,574 | $306,071 | $85,334 | $220,737 |
| 2022 | $3,561 | $300,070 | $83,661 | $216,409 |
| 2021 | $3,496 | $294,187 | $82,021 | $212,166 |
| 2020 | $3,461 | $291,171 | $81,180 | $209,991 |
| 2019 | $3,416 | $285,463 | $79,589 | $205,874 |
| 2018 | $3,352 | $279,867 | $78,030 | $201,837 |
| 2017 | $3,308 | $274,380 | $76,500 | $197,880 |
| 2016 | $3,265 | $269,000 | $75,000 | $194,000 |
| 2015 | $1,552 | $126,850 | $37,309 | $89,541 |
| 2014 | $1,483 | $124,367 | $36,579 | $87,788 |
Agents Affiliated with this Home
-
Melissa Westfall
M
Seller's Agent in 2025
Melissa Westfall
OPENDOOR BROKERAGE INC.
-
Bruno Nascimento

Buyer's Agent in 2025
Bruno Nascimento
eXp Realty of California, Inc.
(786) 348-9470
2 in this area
78 Total Sales
-
Mark Perry

Seller's Agent in 2024
Mark Perry
HomeSmart Realty West
(951) 760-8943
1 in this area
81 Total Sales
-
J
Buyer's Agent in 2024
Jacqueline Moore
-
D
Seller's Agent in 2015
Desrie Pfister
NON-MEMBER/NBA or BTERM OFFICE
Map
Source: California Regional Multiple Listing Service (CRMLS)
MLS Number: SW15109294
APN: 913-120-003
- 38751 Via Las Flores
- 28531 Via Princesa Unit D
- 28691 Via Las Flores Unit 326
- 28691 Via Las Flores Unit 328
- 39635 Columbia Union Dr Unit C
- 28661 Via Las Flores Unit 303
- 28810 Calle de la Paz
- 39719 Princeton Way Unit C
- 39605 Vanderbilt Ave
- 28876 Calle de la Paz
- 39468 Vanderbilt Ave
- 26130 Williams Way Unit C
- 38353 Via la Colina
- 26300 Alcott Union Dr
- 25926 Summer Hill Ct
- 38344 Via la Colina
- 28943 Via La Espalda
- 39680 Glenwood Ct
- 26217 Heritage Union Ln
- 26230 Monticello Way
