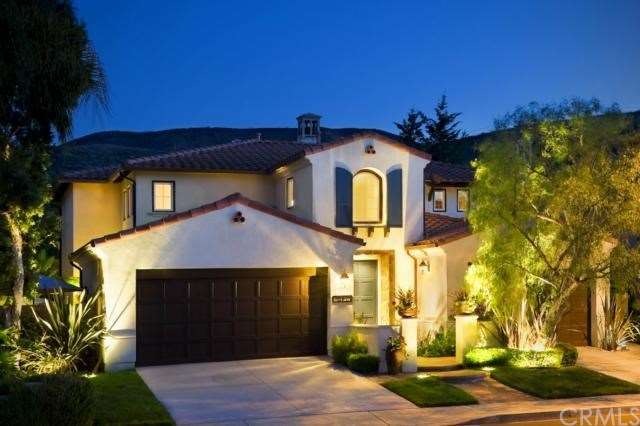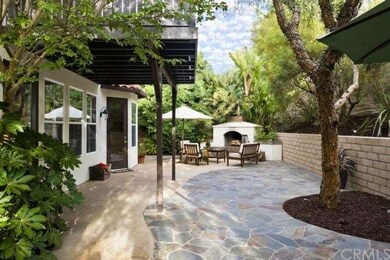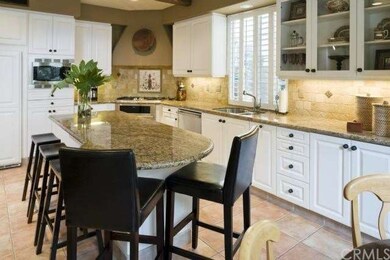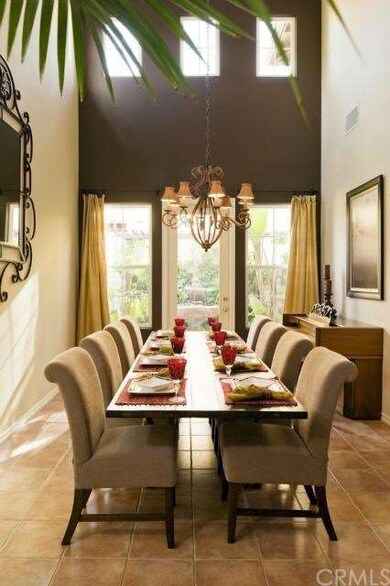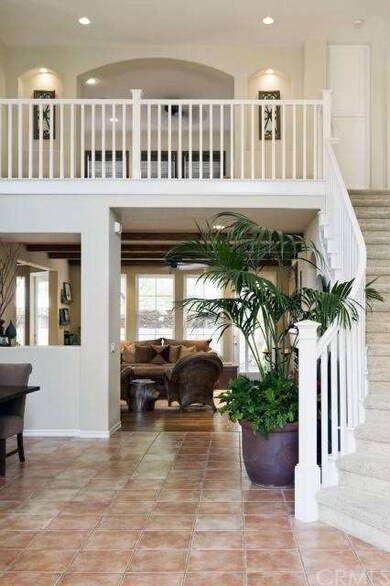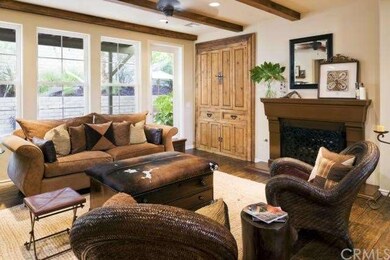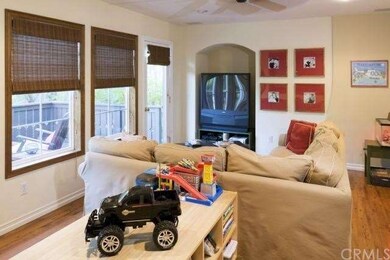
28421 Calle Pinata San Juan Capistrano, CA 92675
San Juan Hills NeighborhoodHighlights
- Wine Cellar
- Gated Community
- Cathedral Ceiling
- Harold Ambuehl Elementary School Rated A-
- Mountain View
- Wood Flooring
About This Home
As of December 2016Light & bright w/great features including a spacious main-floor master suite w/hardwood floors, plantation shutters & huge walk-in closet w/built-in organizers. Master bath has dual vanities, large soaking tub & custom walk-in shower w/2 heads. Formal dining room w/soaring 2-story-high ceiling; upgraded gourmet kitchen w/granite counters, stainless appliances, natural tumbled-stone backsplash, 5-burner gas cook-top & large center island w/breakfast counter. The 2nd floor offers a spacious loft addition which opens up to an outside deck & adds valuable square footage; over-sized secondary bedrooms and a Jack-&-Jill bathroom. Special touches include built-in cabinetry in living room, custom lighting & even a wine cellar!
Entertainer's backyard w/fireplace & mature shade trees. Hardwood floors, arched doorways, exposed wood beams throughout 1st floor & rich finishes add to the warm, inviting character of this home. Located in the prestigious, gated community of San Juan Hills.
Last Agent to Sell the Property
Thomas McAleer
Allison James Estates & Homes License #01830875 Listed on: 04/17/2013
Home Details
Home Type
- Single Family
Est. Annual Taxes
- $11,060
Year Built
- Built in 1998 | Remodeled
Lot Details
- 6,220 Sq Ft Lot
- Wood Fence
- Block Wall Fence
- Sprinklers on Timer
- Back Yard
HOA Fees
- $180 Monthly HOA Fees
Parking
- 3 Car Direct Access Garage
- Parking Available
- Front Facing Garage
- Two Garage Doors
- Garage Door Opener
- Driveway
Property Views
- Mountain
- Hills
Home Design
- Spanish Architecture
- Turnkey
- Additions or Alterations
- Slab Foundation
- Spanish Tile Roof
- Wood Siding
- Stucco
Interior Spaces
- 3,050 Sq Ft Home
- Built-In Features
- Beamed Ceilings
- Cathedral Ceiling
- Ceiling Fan
- Plantation Shutters
- Custom Window Coverings
- Window Screens
- French Doors
- Entryway
- Wine Cellar
- Family Room
- Living Room with Fireplace
- Dining Room
- Home Office
- Loft
- Bonus Room
Kitchen
- Breakfast Area or Nook
- Breakfast Bar
- Convection Oven
- Gas Cooktop
- Microwave
- Dishwasher
- Kitchen Island
- Granite Countertops
Flooring
- Wood
- Carpet
- Stone
Bedrooms and Bathrooms
- 4 Bedrooms
- Primary Bedroom on Main
- Jack-and-Jill Bathroom
Laundry
- Laundry Room
- Gas And Electric Dryer Hookup
Home Security
- Carbon Monoxide Detectors
- Fire and Smoke Detector
Outdoor Features
- Balcony
- Fireplace in Patio
- Stone Porch or Patio
- Exterior Lighting
- Rain Gutters
Location
- Suburban Location
Utilities
- Forced Air Heating and Cooling System
- Cable TV Available
Listing and Financial Details
- Tax Lot 41
- Tax Tract Number 13866
- Assessor Parcel Number 66646130
Community Details
Overview
- San Juan Hills Estates HOA
Recreation
- Horse Trails
Security
- Gated Community
Ownership History
Purchase Details
Home Financials for this Owner
Home Financials are based on the most recent Mortgage that was taken out on this home.Purchase Details
Purchase Details
Home Financials for this Owner
Home Financials are based on the most recent Mortgage that was taken out on this home.Purchase Details
Home Financials for this Owner
Home Financials are based on the most recent Mortgage that was taken out on this home.Similar Homes in San Juan Capistrano, CA
Home Values in the Area
Average Home Value in this Area
Purchase History
| Date | Type | Sale Price | Title Company |
|---|---|---|---|
| Grant Deed | $920,000 | California Title Company | |
| Interfamily Deed Transfer | -- | None Available | |
| Grant Deed | $875,000 | Chicago Title Company | |
| Grant Deed | $385,000 | First American Title Ins Co |
Mortgage History
| Date | Status | Loan Amount | Loan Type |
|---|---|---|---|
| Open | $285,000 | New Conventional | |
| Closed | $301,000 | New Conventional | |
| Closed | $230,000 | Unknown | |
| Previous Owner | $500,000 | New Conventional | |
| Previous Owner | $700,000 | New Conventional | |
| Previous Owner | $300,000 | Credit Line Revolving | |
| Previous Owner | $300,000 | Credit Line Revolving | |
| Previous Owner | $100,000 | Credit Line Revolving | |
| Previous Owner | $446,000 | Unknown | |
| Previous Owner | $50,500 | Credit Line Revolving | |
| Previous Owner | $348,800 | Unknown | |
| Previous Owner | $307,700 | No Value Available | |
| Closed | $38,450 | No Value Available |
Property History
| Date | Event | Price | Change | Sq Ft Price |
|---|---|---|---|---|
| 12/05/2016 12/05/16 | Sold | $920,000 | -3.2% | $302 / Sq Ft |
| 09/01/2016 09/01/16 | Pending | -- | -- | -- |
| 06/16/2016 06/16/16 | Price Changed | $949,999 | -1.6% | $311 / Sq Ft |
| 05/19/2016 05/19/16 | Price Changed | $965,000 | -3.5% | $316 / Sq Ft |
| 04/25/2016 04/25/16 | For Sale | $999,900 | +8.7% | $328 / Sq Ft |
| 04/24/2016 04/24/16 | Off Market | $920,000 | -- | -- |
| 03/14/2016 03/14/16 | For Sale | $999,900 | +14.3% | $328 / Sq Ft |
| 06/10/2013 06/10/13 | Sold | $875,000 | +3.0% | $287 / Sq Ft |
| 04/17/2013 04/17/13 | For Sale | $849,900 | -- | $279 / Sq Ft |
Tax History Compared to Growth
Tax History
| Year | Tax Paid | Tax Assessment Tax Assessment Total Assessment is a certain percentage of the fair market value that is determined by local assessors to be the total taxable value of land and additions on the property. | Land | Improvement |
|---|---|---|---|---|
| 2024 | $11,060 | $1,046,801 | $634,312 | $412,489 |
| 2023 | $10,774 | $1,026,276 | $621,875 | $404,401 |
| 2022 | $10,307 | $1,006,153 | $609,681 | $396,472 |
| 2021 | $10,116 | $986,425 | $597,726 | $388,699 |
| 2020 | $10,026 | $976,311 | $591,597 | $384,714 |
| 2019 | $9,839 | $957,168 | $579,997 | $377,171 |
| 2018 | $9,661 | $938,400 | $568,624 | $369,776 |
| 2017 | $9,572 | $920,000 | $557,474 | $362,526 |
| 2016 | $9,481 | $910,205 | $537,853 | $372,352 |
| 2015 | $9,336 | $896,533 | $529,774 | $366,759 |
| 2014 | $9,243 | $878,972 | $519,397 | $359,575 |
Agents Affiliated with this Home
-

Seller's Agent in 2016
Debbie Brewington
Berkshire Hathaway HomeService
(949) 212-0733
1 in this area
33 Total Sales
-

Buyer's Agent in 2016
Marcie Friedman
Compass
(949) 606-6610
15 Total Sales
-
T
Seller's Agent in 2013
Thomas McAleer
Allison James Estates & Homes
Map
Source: California Regional Multiple Listing Service (CRMLS)
MLS Number: OC13068601
APN: 666-461-30
- 31282 Calle Bolero
- 27951 Via de Costa
- 27884 Via de Costa
- 27559 Paseo Mimosa
- 31962 Via Montura
- 32101 Via Flores Unit 76
- 27551 Paseo Tamara
- 27901 Via Estancia
- 28484 Via Mambrino
- 28481 Avenida la Mancha
- 31841 Paseo la Branza
- 3200 Portico Del Norte
- 27237 Via Capri
- 3202 Portico Del Norte
- 32001 Via Canela
- 31495 Juliana Farms Rd
- 27262 Via Callejon Unit B
- 31901 Via Salamanca
- 27252 Via Callejon Unit A
- 31820 Paseo Tarazona
