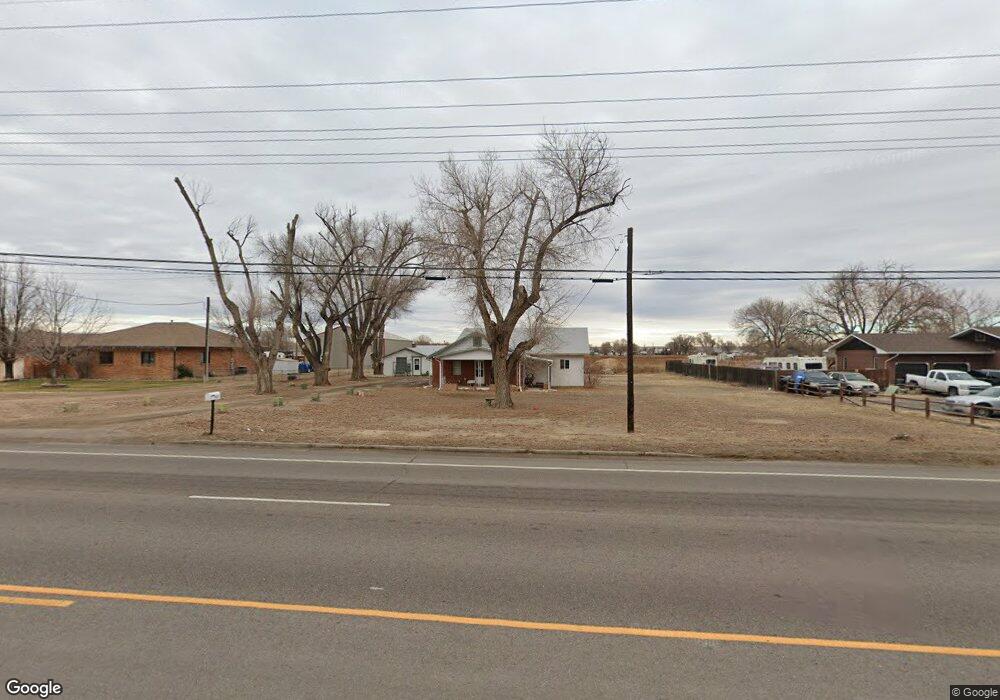28421 E Us Highway 50 Pueblo, CO 81006
Estimated Value: $295,000 - $505,000
3
Beds
2
Baths
2,580
Sq Ft
$138/Sq Ft
Est. Value
About This Home
This home is located at 28421 E Us Highway 50, Pueblo, CO 81006 and is currently estimated at $356,739, approximately $138 per square foot. 28421 E Us Highway 50 is a home located in Pueblo County with nearby schools including North Mesa Elementary School, Pleasant View Middle School, and Pueblo County High School.
Ownership History
Date
Name
Owned For
Owner Type
Purchase Details
Closed on
Jul 18, 2014
Sold by
Padilla Griffith Jacque Padilla and Padilla Jones Lisa
Bought by
Genova Debra L and Genova Ronald W
Current Estimated Value
Home Financials for this Owner
Home Financials are based on the most recent Mortgage that was taken out on this home.
Original Mortgage
$87,300
Outstanding Balance
$66,596
Interest Rate
4.2%
Mortgage Type
New Conventional
Estimated Equity
$290,143
Purchase Details
Closed on
Dec 1, 2003
Bought by
Same
Purchase Details
Closed on
Sep 3, 2002
Bought by
Griffith and Jones
Create a Home Valuation Report for This Property
The Home Valuation Report is an in-depth analysis detailing your home's value as well as a comparison with similar homes in the area
Home Values in the Area
Average Home Value in this Area
Purchase History
| Date | Buyer | Sale Price | Title Company |
|---|---|---|---|
| Genova Debra L | $90,000 | Fidelity National Title Ins | |
| Same | -- | -- | |
| Griffith | -- | -- |
Source: Public Records
Mortgage History
| Date | Status | Borrower | Loan Amount |
|---|---|---|---|
| Open | Genova Debra L | $87,300 |
Source: Public Records
Tax History Compared to Growth
Tax History
| Year | Tax Paid | Tax Assessment Tax Assessment Total Assessment is a certain percentage of the fair market value that is determined by local assessors to be the total taxable value of land and additions on the property. | Land | Improvement |
|---|---|---|---|---|
| 2024 | $2,151 | $20,360 | -- | -- |
| 2023 | $2,176 | $24,050 | $6,830 | $17,220 |
| 2022 | $1,583 | $14,991 | $4,150 | $10,841 |
| 2021 | $1,655 | $15,430 | $4,270 | $11,160 |
| 2020 | $1,668 | $11,830 | $3,930 | $7,900 |
| 2019 | $1,637 | $5,619 | $3,933 | $1,686 |
| 2018 | $1,442 | $13,663 | $3,960 | $9,703 |
| 2017 | $1,594 | $13,663 | $3,960 | $9,703 |
| 2016 | $1,293 | $11,952 | $4,378 | $7,574 |
| 2015 | $1,281 | $11,915 | $4,378 | $7,537 |
| 2014 | $1,216 | $11,309 | $4,378 | $6,931 |
Source: Public Records
Map
Nearby Homes
- 1040 28th Ln
- 28513 Hillside Rd
- 945 29th Ln
- 28922 Everett Rd
- 29380 Windrow Dr
- 1145 Wago Dr
- TBD Hillside Rd
- 27875 County Farm Rd
- 760 28 1 2 Ln
- 1419 27 1 2 Ln
- 26680 Everett Rd
- 27193 County Farm Rd
- 1470 Villa Spanada St
- 27454 Preston Rd
- 1557 28th Ln
- 27111 Preston Rd
- 29767 Preston Rd
- 1143 25th Ln
- 931 25th Ln
- 24484 Gale Rd
- 28365 E Us Highway 50
- 28479 E Us Highway 50
- 28313 E Us Highway 50
- 28370 E Us Highway 50
- 28545 E Us Highway 50
- 28545 E Us Highway 50
- 28545 E Us Highway 50
- 28281 E Us Highway 50
- 0 Misty Meadows Ln Unit 13 105523
- 0 Misty Meadows Ln Unit 12 105522
- 0 Misty Meadows Ln Unit 7 105513
- 0 Misty Meadows Ln Unit 6 105512
- 0 Misty Meadows Ln Unit 5 105511
- 0 Misty Meadows Ln Unit 4 105500
- 0 Misty Meadows Ln Unit 3 105499
- 0 Misty Meadows Ln Unit 14 136645
- 0 Misty Meadows Ln Unit 13 135869
- 0 Misty Meadows Ln Unit 12 135868
- 0 Misty Meadows Ln Unit 4 135864
- 0 Misty Meadows Ln Unit 2 135870
