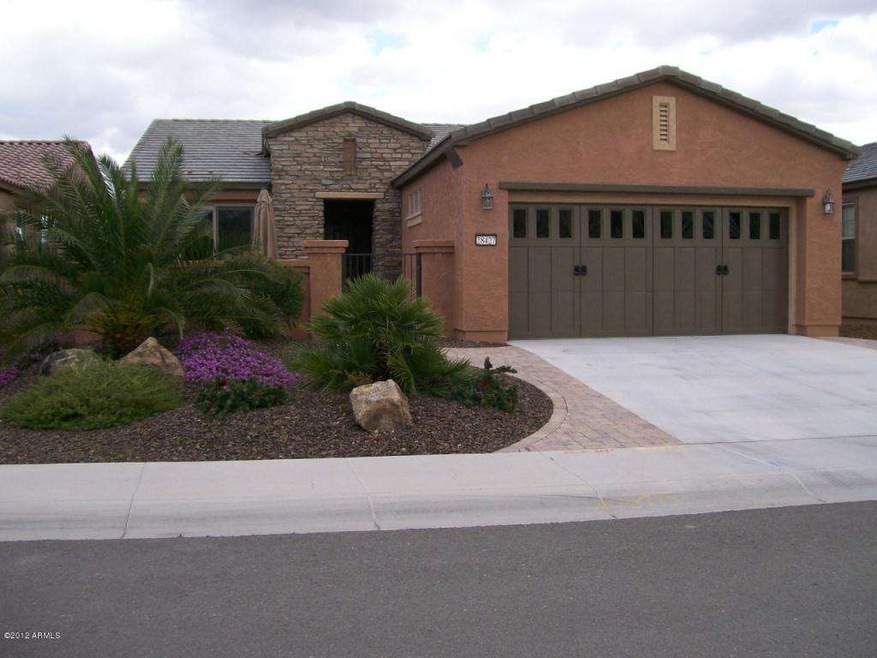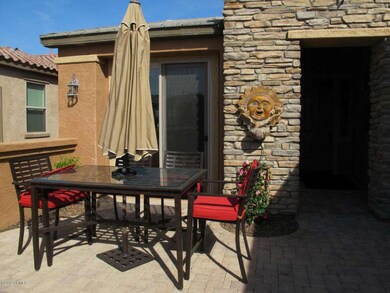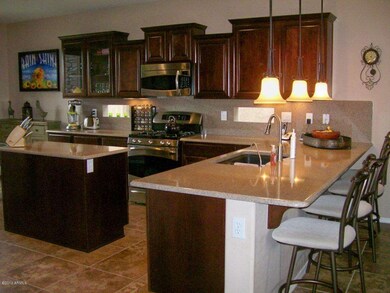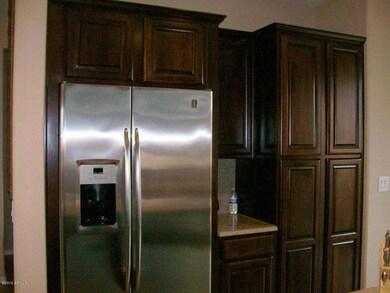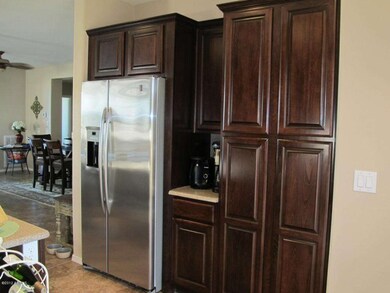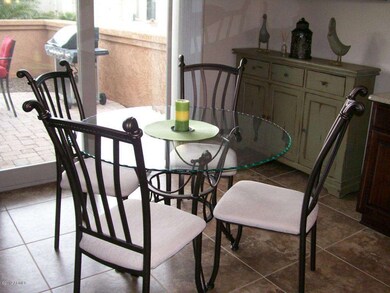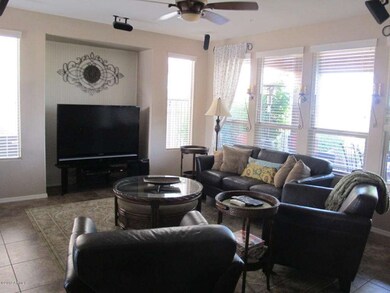
28427 N 128th Dr Peoria, AZ 85383
Vistancia NeighborhoodHighlights
- Concierge
- Golf Course Community
- Heated Spa
- Lake Pleasant Elementary School Rated A-
- Fitness Center
- Gated Community
About This Home
As of November 2020Looking for PRIVACY? Look no further since this Flora model is it! Beautiful Tuscan courtyard entry invites you into a home come true. Kitchen has all the upgrades: staggered cabinets, stainless steel appliances, engineered stone countertops and much more. Tile shower in the Master Bath, 18'' tiles in common areas and highly upgraded carpet in the bedrooms. Great outdoor living space both in the front and back yards. Sunrises in the backyard and sunsets in the courtyard. Come and fall in love with this home.
Home Details
Home Type
- Single Family
Est. Annual Taxes
- $2,608
Year Built
- Built in 2007
Lot Details
- 5,900 Sq Ft Lot
- Cul-De-Sac
- Desert faces the front and back of the property
- Wrought Iron Fence
- Partially Fenced Property
- Block Wall Fence
- Front and Back Yard Sprinklers
- Sprinklers on Timer
Parking
- 2 Car Garage
- Garage Door Opener
Home Design
- Santa Barbara Architecture
- Wood Frame Construction
- Tile Roof
- Stucco
Interior Spaces
- 1,635 Sq Ft Home
- 1-Story Property
- Central Vacuum
- Ceiling height of 9 feet or more
- Ceiling Fan
- Double Pane Windows
- Low Emissivity Windows
- Vinyl Clad Windows
- Fire Sprinkler System
Kitchen
- Eat-In Kitchen
- Breakfast Bar
- Built-In Microwave
- Dishwasher
- Kitchen Island
- Granite Countertops
Flooring
- Carpet
- Tile
Bedrooms and Bathrooms
- 3 Bedrooms
- Walk-In Closet
- 2 Bathrooms
- Dual Vanity Sinks in Primary Bathroom
Laundry
- Dryer
- Washer
Pool
- Heated Spa
- Heated Pool
Schools
- Adult Elementary And Middle School
- Adult High School
Utilities
- Refrigerated Cooling System
- Heating System Uses Natural Gas
- Water Softener
- High Speed Internet
- Cable TV Available
Additional Features
- Doors with lever handles
- Covered patio or porch
Listing and Financial Details
- Tax Lot 1562
- Assessor Parcel Number 510-04-697
Community Details
Overview
- Property has a Home Owners Association
- Aam Association, Phone Number (602) 906-4914
- Built by Shea Homes
- Trilogy At Vistancia Parcel C11 Subdivision, Flora Floorplan
Amenities
- Concierge
- Clubhouse
- Recreation Room
Recreation
- Golf Course Community
- Tennis Courts
- Community Playground
- Fitness Center
- Heated Community Pool
- Community Spa
- Bike Trail
Security
- Security Guard
- Gated Community
Ownership History
Purchase Details
Purchase Details
Home Financials for this Owner
Home Financials are based on the most recent Mortgage that was taken out on this home.Purchase Details
Home Financials for this Owner
Home Financials are based on the most recent Mortgage that was taken out on this home.Purchase Details
Home Financials for this Owner
Home Financials are based on the most recent Mortgage that was taken out on this home.Purchase Details
Home Financials for this Owner
Home Financials are based on the most recent Mortgage that was taken out on this home.Similar Homes in the area
Home Values in the Area
Average Home Value in this Area
Purchase History
| Date | Type | Sale Price | Title Company |
|---|---|---|---|
| Interfamily Deed Transfer | -- | None Available | |
| Warranty Deed | $382,100 | Lawyers Title Of Arizona Inc | |
| Warranty Deed | $305,000 | Lawyers Title Of Arizona Inc | |
| Cash Sale Deed | $275,000 | Pioneer Title Agency Inc | |
| Special Warranty Deed | $365,293 | First American Title Ins Co | |
| Special Warranty Deed | -- | First American Title Ins Co |
Mortgage History
| Date | Status | Loan Amount | Loan Type |
|---|---|---|---|
| Open | $305,680 | New Conventional | |
| Previous Owner | $180,000 | Adjustable Rate Mortgage/ARM | |
| Previous Owner | $222,625 | New Conventional | |
| Previous Owner | $232,000 | New Conventional |
Property History
| Date | Event | Price | Change | Sq Ft Price |
|---|---|---|---|---|
| 07/19/2025 07/19/25 | For Sale | $480,000 | 0.0% | $294 / Sq Ft |
| 05/16/2022 05/16/22 | Rented | $2,400 | 0.0% | -- |
| 05/03/2022 05/03/22 | Under Contract | -- | -- | -- |
| 04/11/2022 04/11/22 | For Rent | $2,400 | +4.3% | -- |
| 11/04/2021 11/04/21 | Rented | $2,300 | -4.2% | -- |
| 10/27/2021 10/27/21 | Under Contract | -- | -- | -- |
| 10/06/2021 10/06/21 | For Rent | $2,400 | +9.1% | -- |
| 12/09/2020 12/09/20 | Rented | $2,200 | 0.0% | -- |
| 12/02/2020 12/02/20 | For Rent | $2,200 | 0.0% | -- |
| 11/20/2020 11/20/20 | Sold | $382,100 | +0.8% | $234 / Sq Ft |
| 10/20/2020 10/20/20 | Pending | -- | -- | -- |
| 10/06/2020 10/06/20 | For Sale | $379,000 | +24.3% | $232 / Sq Ft |
| 07/31/2019 07/31/19 | Sold | $305,000 | 0.0% | $187 / Sq Ft |
| 07/05/2019 07/05/19 | For Sale | $305,000 | 0.0% | $187 / Sq Ft |
| 07/04/2019 07/04/19 | Pending | -- | -- | -- |
| 06/28/2019 06/28/19 | Off Market | $305,000 | -- | -- |
| 06/27/2019 06/27/19 | Pending | -- | -- | -- |
| 06/26/2019 06/26/19 | For Sale | $305,000 | 0.0% | $187 / Sq Ft |
| 06/08/2019 06/08/19 | Pending | -- | -- | -- |
| 06/07/2019 06/07/19 | For Sale | $305,000 | +10.9% | $187 / Sq Ft |
| 11/03/2015 11/03/15 | Sold | $275,000 | -3.5% | $168 / Sq Ft |
| 09/21/2015 09/21/15 | Pending | -- | -- | -- |
| 09/18/2015 09/18/15 | For Sale | $285,000 | -- | $174 / Sq Ft |
Tax History Compared to Growth
Tax History
| Year | Tax Paid | Tax Assessment Tax Assessment Total Assessment is a certain percentage of the fair market value that is determined by local assessors to be the total taxable value of land and additions on the property. | Land | Improvement |
|---|---|---|---|---|
| 2025 | $2,748 | $31,402 | -- | -- |
| 2024 | $3,417 | $29,906 | -- | -- |
| 2023 | $3,417 | $36,220 | $7,240 | $28,980 |
| 2022 | $3,392 | $30,210 | $6,040 | $24,170 |
| 2021 | $3,498 | $29,180 | $5,830 | $23,350 |
| 2020 | $3,491 | $28,550 | $5,710 | $22,840 |
| 2019 | $2,957 | $24,250 | $4,850 | $19,400 |
| 2018 | $2,852 | $23,010 | $4,600 | $18,410 |
| 2017 | $2,831 | $22,760 | $4,550 | $18,210 |
| 2016 | $2,786 | $21,510 | $4,300 | $17,210 |
| 2015 | $2,608 | $21,730 | $4,340 | $17,390 |
Agents Affiliated with this Home
-
David Gleason

Seller's Agent in 2025
David Gleason
Surprise Realty
(425) 413-2202
2 Total Sales
-
Christine Schroedel

Seller's Agent in 2022
Christine Schroedel
CMS Properties & Real Estate LLC
(480) 236-8649
69 Total Sales
-
J
Seller Co-Listing Agent in 2021
Jamie Schroedel
CMS Properties & Real Estate LLC
-
Celeste McIvor

Buyer's Agent in 2021
Celeste McIvor
eXp Realty
(480) 349-2657
179 Total Sales
-
Jay Patel

Seller's Agent in 2020
Jay Patel
RETHINK Real Estate
(623) 888-6210
143 in this area
296 Total Sales
-
Robert Miller

Seller Co-Listing Agent in 2020
Robert Miller
HomeSmart
(623) 760-5582
51 in this area
88 Total Sales
Map
Source: Arizona Regional Multiple Listing Service (ARMLS)
MLS Number: 5337042
APN: 510-04-697
- 12780 W Desert Vista Trail
- 12903 W Brookhart Way
- 12708 W Auburn Dr
- 28351 N 130th Dr
- 27926 N 130th Ave
- 28375 N 130th Dr
- 28878 N 127th Ln
- 12986 W Kokopelli Dr
- 12988 W Kokopelli Dr
- 12945 W Yellow Bird Ln
- 12972 W Kokopelli Dr
- 12976 W Plum Rd
- 28837 N 127th Ave
- 28798 N 127th Ave
- 13055 W Eagle Talon Trail
- 28389 N 131st Dr
- 13070 W Eagle Talon Trail
- 27792 N 129th Ln
- 13142 W Brookhart Way
- 27789 N 129th Ln
