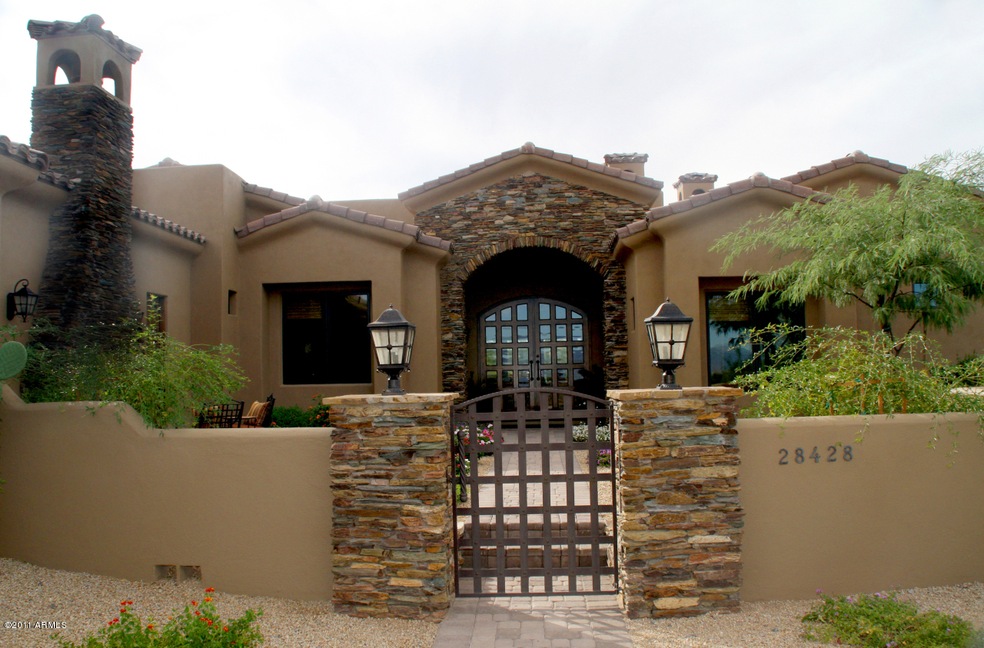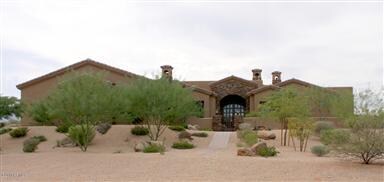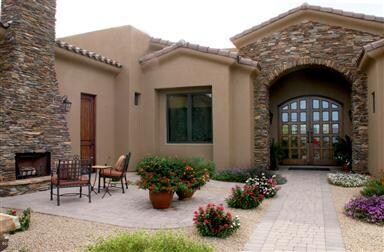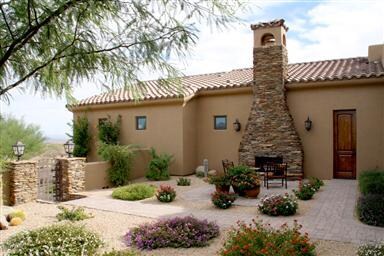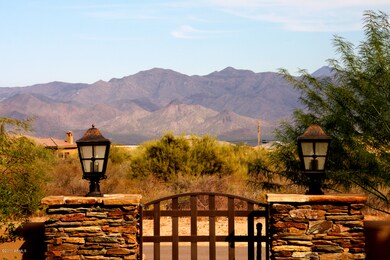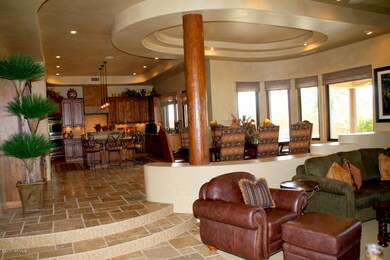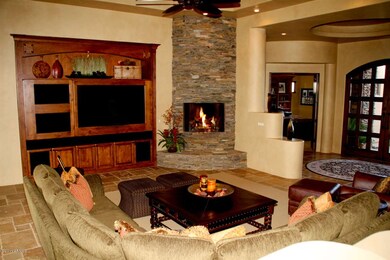
28428 N 151st St Scottsdale, AZ 85262
Estimated Value: $1,286,673 - $1,621,000
Highlights
- Sauna
- Sitting Area In Primary Bedroom
- Reverse Osmosis System
- Sonoran Trails Middle School Rated A-
- Gated Community
- Mountain View
About This Home
As of February 2013This beautiful home was built for entertaining. Open great room floor plan is all on one level. Situated on 1.3 acres w/Mt veiws out every window, this home has amazing architecture w/ coffered ceilings w/wood & beams, radius walls, ledger stacked stone, tumbled travertine throughout, granite countertop gourmet kitchen w/ Sub-zero/Wolf appliances, custom cabinetry, Pella wood doors & windows. 3 bdrms+office/den. Exercise room + 3 enclosed storage rooms. Xlarge patio w/built in BBQ cooking area and water feature Extended 4 Car garage. Horse facilities close by. This home has too many upgrades to list. This is a must see.Furnishings and Crestron package available under separate contract.
Last Agent to Sell the Property
Berkshire Hathaway HomeServices Arizona Properties License #SA544877000 Listed on: 06/29/2011

Home Details
Home Type
- Single Family
Est. Annual Taxes
- $2,836
Year Built
- Built in 2006
Lot Details
- Desert faces the front and back of the property
- Block Wall Fence
- Desert Landscape
- Private Yard
Home Design
- Santa Barbara Architecture
- Earth Berm
- Wood Frame Construction
- Tile Roof
- Foam Roof
- Stone Siding
- Stucco
Interior Spaces
- 4,050 Sq Ft Home
- Furnished
- Wired For Sound
- Built-in Bookshelves
- Ceiling height of 9 feet or more
- Skylights
- Gas Fireplace
- Solar Screens
- Great Room
- Living Room with Fireplace
- Breakfast Room
- Formal Dining Room
- Sauna
- Mountain Views
- Security System Owned
Kitchen
- Eat-In Kitchen
- Breakfast Bar
- Walk-In Pantry
- Built-In Double Oven
- Gas Cooktop
- Built-In Microwave
- Dishwasher
- Kitchen Island
- Granite Countertops
- Disposal
- Reverse Osmosis System
Flooring
- Carpet
- Stone
Bedrooms and Bathrooms
- 4 Bedrooms
- Sitting Area In Primary Bedroom
- Fireplace in Primary Bedroom
- Split Bedroom Floorplan
- Separate Bedroom Exit
- Walk-In Closet
- Primary Bathroom is a Full Bathroom
- Bidet
- Dual Vanity Sinks in Primary Bathroom
- Jettted Tub and Separate Shower in Primary Bathroom
Laundry
- Laundry in unit
- Washer and Dryer Hookup
Parking
- 4 Car Garage
- Garage ceiling height seven feet or more
- Side or Rear Entrance to Parking
- Garage Door Opener
Outdoor Features
- Balcony
- Covered patio or porch
- Outdoor Fireplace
- Separate Outdoor Workshop
- Built-In Barbecue
Location
- Property is near a bus stop
Schools
- Desert Sun Academy Elementary School
- Sonoran Trails Middle School
- Cactus Shadows High School
Utilities
- Refrigerated Cooling System
- Zoned Heating
- Water Filtration System
- Water Softener is Owned
- High Speed Internet
- Internet Available
- Multiple Phone Lines
- Satellite Dish
- Cable TV Available
Community Details
Overview
- $2,800 per year Dock Fee
- Association fees include common area maintenance, street maintenance
- Rio Mountain Estates HOA, Phone Number (602) 277-7070
- Located in the RIO MOUNTAIN ESTATES master-planned community
- Built by Custom
- Single Level
Recreation
- Bike Trail
Security
- Gated Community
Ownership History
Purchase Details
Purchase Details
Purchase Details
Purchase Details
Home Financials for this Owner
Home Financials are based on the most recent Mortgage that was taken out on this home.Purchase Details
Home Financials for this Owner
Home Financials are based on the most recent Mortgage that was taken out on this home.Purchase Details
Home Financials for this Owner
Home Financials are based on the most recent Mortgage that was taken out on this home.Purchase Details
Home Financials for this Owner
Home Financials are based on the most recent Mortgage that was taken out on this home.Purchase Details
Home Financials for this Owner
Home Financials are based on the most recent Mortgage that was taken out on this home.Similar Homes in Scottsdale, AZ
Home Values in the Area
Average Home Value in this Area
Purchase History
| Date | Buyer | Sale Price | Title Company |
|---|---|---|---|
| William B Kelley Revocable Living Trust | -- | None Available | |
| Kelley William B | -- | First American Title | |
| The William B Kelley Revocable Living Tr | -- | None Available | |
| The William B Kelley Revocable Living Tr | -- | None Available | |
| Kelley William B | $805,000 | Fidelity National Title Agen | |
| Lopez Alonzo F | $309,900 | First American Title Ins Co | |
| Moffitt Brian J | -- | First American Title Ins Co | |
| Moffitt David | -- | First American Title Ins Co | |
| Moffitt Albert R | $195,000 | First American Title | |
| Moffitt Albert R | -- | First American Title Ins Co | |
| Moffitt Albert R | -- | First American Title Ins Co |
Mortgage History
| Date | Status | Borrower | Loan Amount |
|---|---|---|---|
| Open | Kelley William B | $700,000 | |
| Previous Owner | Kelley William B | $433,400 | |
| Previous Owner | Kelley William B | $417,000 | |
| Previous Owner | Lopez Alonzo F | $150,000 | |
| Previous Owner | Lopez Alonzo F | $745,000 | |
| Previous Owner | Lopez Alonzo F | $803,650 | |
| Previous Owner | Lopez Alonzo F | $247,920 | |
| Previous Owner | Moffitt Albert R | $185,250 | |
| Previous Owner | Moffitt Albert R | $185,250 | |
| Previous Owner | Moffitt Albert R | $185,250 |
Property History
| Date | Event | Price | Change | Sq Ft Price |
|---|---|---|---|---|
| 02/07/2013 02/07/13 | Sold | $805,000 | -5.2% | $199 / Sq Ft |
| 01/06/2013 01/06/13 | Pending | -- | -- | -- |
| 01/02/2013 01/02/13 | Price Changed | $849,000 | -5.6% | $210 / Sq Ft |
| 09/08/2012 09/08/12 | For Sale | $899,000 | +11.7% | $222 / Sq Ft |
| 08/28/2012 08/28/12 | Off Market | $805,000 | -- | -- |
| 07/07/2012 07/07/12 | For Sale | $899,000 | +11.7% | $222 / Sq Ft |
| 06/28/2012 06/28/12 | Off Market | $805,000 | -- | -- |
| 03/23/2012 03/23/12 | Price Changed | $899,000 | -2.3% | $222 / Sq Ft |
| 06/29/2011 06/29/11 | For Sale | $920,000 | -- | $227 / Sq Ft |
Tax History Compared to Growth
Tax History
| Year | Tax Paid | Tax Assessment Tax Assessment Total Assessment is a certain percentage of the fair market value that is determined by local assessors to be the total taxable value of land and additions on the property. | Land | Improvement |
|---|---|---|---|---|
| 2025 | $2,836 | $65,455 | -- | -- |
| 2024 | $2,723 | $62,338 | -- | -- |
| 2023 | $2,723 | $95,000 | $19,000 | $76,000 |
| 2022 | $2,611 | $70,070 | $14,010 | $56,060 |
| 2021 | $2,937 | $58,080 | $11,610 | $46,470 |
| 2020 | $2,838 | $54,560 | $10,910 | $43,650 |
| 2019 | $2,824 | $52,520 | $10,500 | $42,020 |
| 2018 | $2,562 | $52,830 | $10,560 | $42,270 |
| 2017 | $2,466 | $51,420 | $10,280 | $41,140 |
| 2016 | $2,297 | $50,030 | $10,000 | $40,030 |
| 2015 | $2,594 | $47,820 | $9,560 | $38,260 |
Agents Affiliated with this Home
-
Nancie Lopez
N
Seller's Agent in 2013
Nancie Lopez
Berkshire Hathaway HomeServices Arizona Properties
(480) 575-6575
-
Debra Adamson

Buyer's Agent in 2013
Debra Adamson
RE/MAX
(480) 390-3700
1 in this area
55 Total Sales
Map
Source: Arizona Regional Multiple Listing Service (ARMLS)
MLS Number: 4609960
APN: 219-39-279
- 15157 E Monument Rd Unit 1
- 15123 E Monument Rd
- 15106 E Monument Rd Unit 50
- 15015 E Desert Vista Ct Unit 21
- 15135 E Monument Rd
- 14934 E Roy Rogers Rd
- 28607 N 152nd St
- 28619 N 152nd St
- 28912 N 151st St Unit 34
- 28216 N 148th St
- 15200 E Roy Rogers Rd
- 28223 N 153rd St
- 15303 E Rio Verde Dr
- 0 N 152nd St Unit 6685488
- 14600 E Dale Ln
- 14619 E Desert Vista Trail
- 27921 N 153rd St
- 28505 N 146th St
- 28301 N 154th St
- 146XX E Peak View Rd
- 28428 N 151st St Unit 26
- 28428 N 151st St
- 28512 N 151st St
- 28422 N 151st St Unit 1
- 28425 N 151st St Unit 6
- 28509 N 151st St Unit 5
- 28416 N 151st St Unit 24
- 28416 N 151st St
- 28616 N 150th St
- 28515 N 151st St Unit 4
- 28515 N 151st St
- 28606 N 151st St
- 28413 N 151st St Unit 7
- 15010 E Desert Vista Ct Unit 22
- 28612 N 150th St
- 15044 E Desert Vista Ct
- 15123 E Monument Ct
- 15106 E Monument Rio Mountain Estates Ct Unit 50
- 15106 E Monument Ct Unit 50
- 15106 E Monument Ct Unit 1
