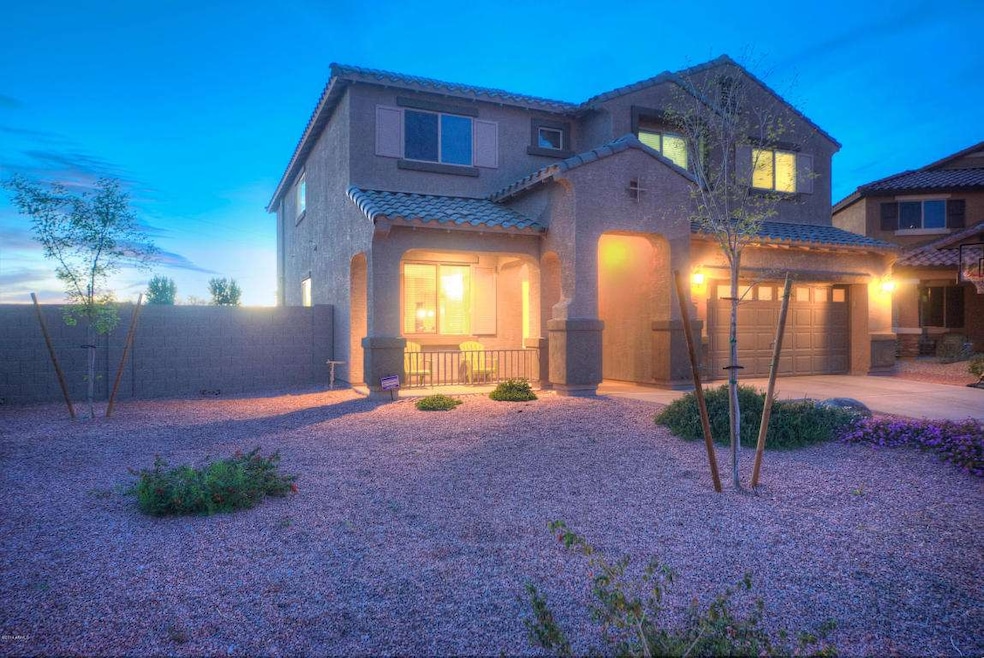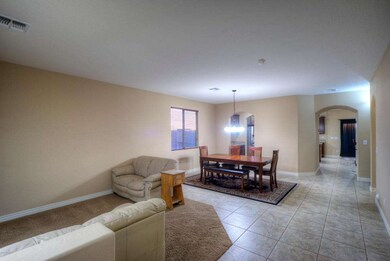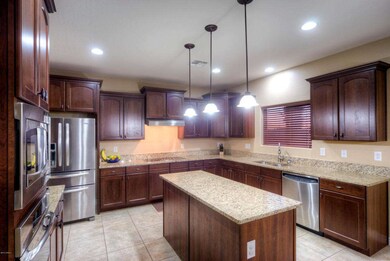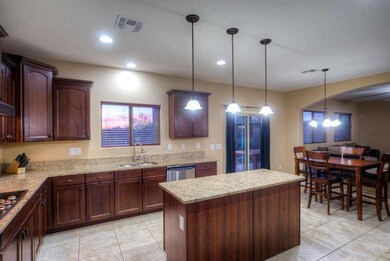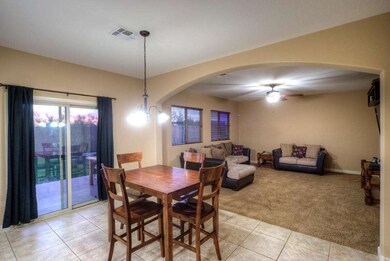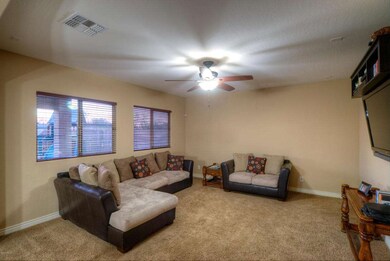
28428 N 52nd Place Cave Creek, AZ 85331
Desert View NeighborhoodEstimated Value: $881,465 - $967,000
Highlights
- Sitting Area In Primary Bedroom
- Gated Community
- Covered patio or porch
- Horseshoe Trails Elementary School Rated A
- Granite Countertops
- Eat-In Kitchen
About This Home
As of July 2014Gorgeous family home built in 2011! Get the comfort and updates of NEW without paying those ridiculous prices. Big open kitchen with granite countertops, pendant lighting, flat easy clean cook top and stainless steel appliances. Home is complete with RO system that loops to the fridge, water softener, Butler's pantry and huge walk-in pantry. This home is wired for surround sound and an alarm. It has a Smart Thermostat to set temp. from your phone! Freshly painted interior. Fabulous finished Backyard with Lots of Grass (w/ TiffWay 419 sod used on AZ Cardinals stadium) huge gated Garden area and children's playset area with 6 inches of play safe mulch. It's rubberized so it's soft if your kids fall,a protection rating of 6'. 3-Car garage with a workbench. Gated entrance.
Home Details
Home Type
- Single Family
Est. Annual Taxes
- $1,763
Year Built
- Built in 2011 | Under Construction
Lot Details
- 10,037 Sq Ft Lot
- Desert faces the front of the property
- Block Wall Fence
- Front and Back Yard Sprinklers
- Sprinklers on Timer
- Grass Covered Lot
Parking
- 3 Car Garage
- Tandem Parking
- Garage Door Opener
Home Design
- Wood Frame Construction
- Tile Roof
- Stucco
Interior Spaces
- 3,208 Sq Ft Home
- 2-Story Property
- Ceiling height of 9 feet or more
- Double Pane Windows
- Smart Home
Kitchen
- Eat-In Kitchen
- Breakfast Bar
- Built-In Microwave
- Dishwasher
- Kitchen Island
- Granite Countertops
Flooring
- Carpet
- Tile
Bedrooms and Bathrooms
- 4 Bedrooms
- Sitting Area In Primary Bedroom
- Primary Bathroom is a Full Bathroom
- 2.5 Bathrooms
- Dual Vanity Sinks in Primary Bathroom
- Bathtub With Separate Shower Stall
Laundry
- Laundry in unit
- Washer and Dryer Hookup
Outdoor Features
- Covered patio or porch
Schools
- Horseshoe Trails Elementary School
- Sonoran Trails Middle School
- Cactus Shadows High School
Utilities
- Refrigerated Cooling System
- Zoned Heating
- Water Filtration System
- Water Softener
- High Speed Internet
- Cable TV Available
Listing and Financial Details
- Tax Lot 15
- Assessor Parcel Number 211-48-126
Community Details
Overview
- Property has a Home Owners Association
- Aam Llc Association, Phone Number (602) 674-4399
- Built by DR Horton
- Diamond Tree Estates Subdivision, Torino Floorplan
Security
- Gated Community
Ownership History
Purchase Details
Purchase Details
Home Financials for this Owner
Home Financials are based on the most recent Mortgage that was taken out on this home.Purchase Details
Purchase Details
Home Financials for this Owner
Home Financials are based on the most recent Mortgage that was taken out on this home.Purchase Details
Home Financials for this Owner
Home Financials are based on the most recent Mortgage that was taken out on this home.Purchase Details
Similar Homes in Cave Creek, AZ
Home Values in the Area
Average Home Value in this Area
Purchase History
| Date | Buyer | Sale Price | Title Company |
|---|---|---|---|
| Brawn Scott S | -- | None Available | |
| Brawn Scott S | $430,000 | Great American Title Agency | |
| Lucier Johyn | -- | None Available | |
| Lucier John | $349,938 | Accommodation | |
| Lucier John | -- | Accommodation | |
| D R Horton Inc | $725,000 | Stewart Title & Trust Of Pho |
Mortgage History
| Date | Status | Borrower | Loan Amount |
|---|---|---|---|
| Open | Brawn Scott S | $331,000 | |
| Closed | Brawn Scott S | $373,000 | |
| Closed | Brawn Scott S | $387,000 | |
| Previous Owner | Lucier John | $352,125 | |
| Previous Owner | Lucier John | $357,448 | |
| Previous Owner | Lucier John | $357,448 |
Property History
| Date | Event | Price | Change | Sq Ft Price |
|---|---|---|---|---|
| 07/31/2014 07/31/14 | Sold | $430,000 | -1.1% | $134 / Sq Ft |
| 06/19/2014 06/19/14 | Pending | -- | -- | -- |
| 05/21/2014 05/21/14 | Price Changed | $435,000 | -3.1% | $136 / Sq Ft |
| 04/15/2014 04/15/14 | Price Changed | $449,000 | -2.2% | $140 / Sq Ft |
| 03/18/2014 03/18/14 | Price Changed | $459,000 | -1.3% | $143 / Sq Ft |
| 03/05/2014 03/05/14 | For Sale | $465,000 | -- | $145 / Sq Ft |
Tax History Compared to Growth
Tax History
| Year | Tax Paid | Tax Assessment Tax Assessment Total Assessment is a certain percentage of the fair market value that is determined by local assessors to be the total taxable value of land and additions on the property. | Land | Improvement |
|---|---|---|---|---|
| 2025 | $2,683 | $46,564 | -- | -- |
| 2024 | $2,572 | $44,347 | -- | -- |
| 2023 | $2,572 | $61,170 | $12,230 | $48,940 |
| 2022 | $2,501 | $47,820 | $9,560 | $38,260 |
| 2021 | $2,665 | $45,170 | $9,030 | $36,140 |
| 2020 | $2,603 | $40,470 | $8,090 | $32,380 |
| 2019 | $2,511 | $40,360 | $8,070 | $32,290 |
| 2018 | $2,413 | $39,160 | $7,830 | $31,330 |
| 2017 | $2,324 | $37,380 | $7,470 | $29,910 |
| 2016 | $2,286 | $36,050 | $7,210 | $28,840 |
| 2015 | $2,067 | $33,730 | $6,740 | $26,990 |
Agents Affiliated with this Home
-
Kodi Riddle

Seller's Agent in 2014
Kodi Riddle
eXp Realty
(480) 624-8019
87 in this area
380 Total Sales
-
Kimberly Brawn

Buyer's Agent in 2014
Kimberly Brawn
HomeSmart
(602) 369-0844
3 in this area
11 Total Sales
Map
Source: Arizona Regional Multiple Listing Service (ARMLS)
MLS Number: 5079935
APN: 211-48-126
- 28408 N 52nd Way
- 5921 E Silver Sage Ln
- 5133 E Juana Ct
- 28617 N 50th Place
- 5110 E Mark Ln
- 4958 E Desert Vista Trail
- 4966 E Juana Ct
- 5515 E Dale Ln
- 4960 E Dale Ln
- 5050 E Roy Rogers Rd
- 4944 E Dale Ln
- 28416 N 56th St
- 5110 E Peak View Rd
- 29048 N 53rd St
- 29023 N 48th Ct
- 5712 E Blue Sky Dr
- 5716 E Desert Vista Trail
- 28602 N 58th St
- 5638 E Skinner Dr
- 29023 N 46th Way
- 28428 N 52nd Place
- 28422 N 52nd Place
- 5210 E Cordia Ln
- 28416 N 52nd Place
- 5216 E Cordia Ln
- 28427 N 52nd Place
- 28421 N 52nd Place
- 28410 N 52nd Place
- 28410 N 51st St
- 28404 N 52nd Place
- 28415 N 51st St
- 5228 E Cordia Ln
- 28416 N 51st St
- 28426 N 52nd Way
- 28419 N 51st St
- 28420 N 51st St
- 28414 N 52nd Way
- 28423 N 51st St
- 28422 N 51st St
- 5234 E Cordia Ln
