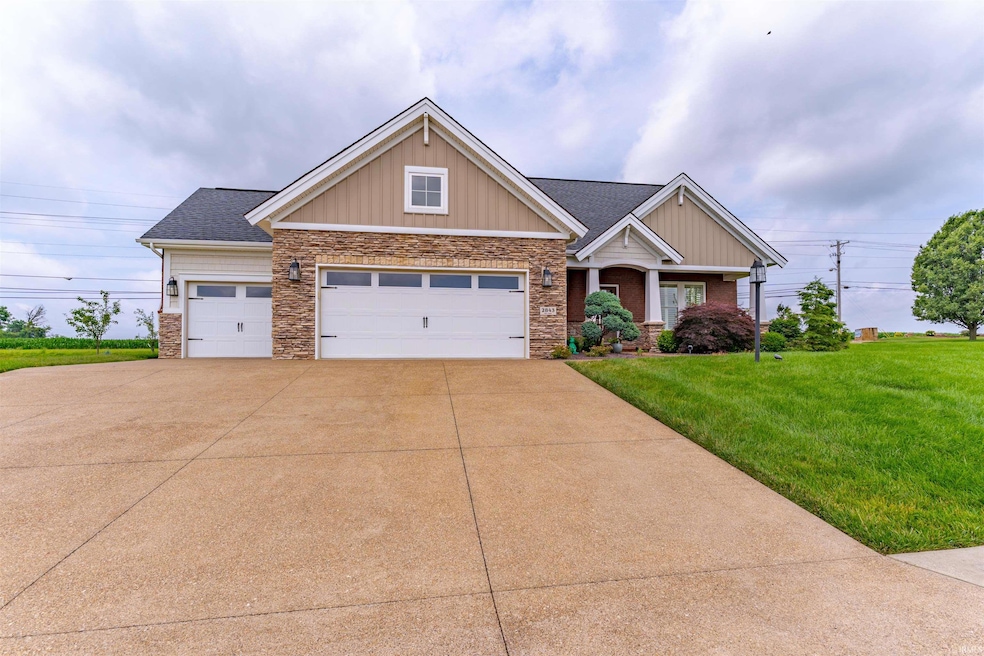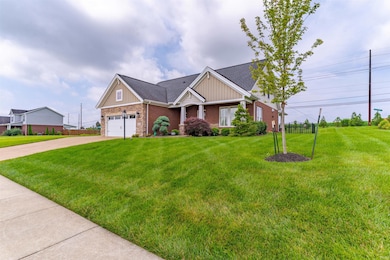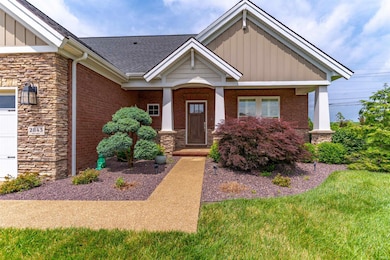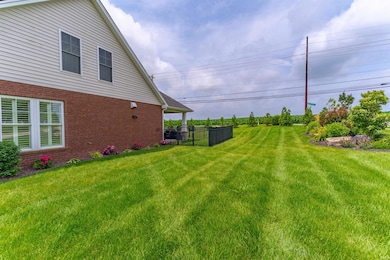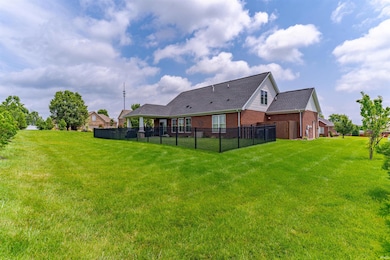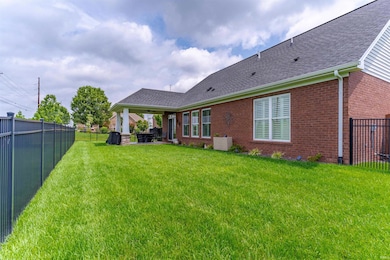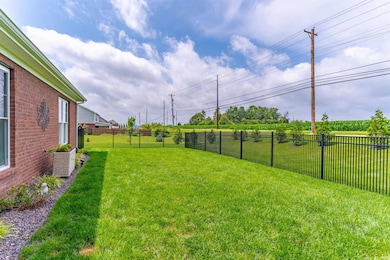
2843 Alex Ct Newburgh, IN 47630
Estimated payment $2,952/month
Highlights
- Very Popular Property
- Primary Bedroom Suite
- Craftsman Architecture
- John H. Castle Elementary School Rated A-
- Open Floorplan
- Backs to Open Ground
About This Home
Must see this showstopper loaded with upgrades and custom touches! Any home chef will indulge in the custom, high-end kitchen just completed in 2025 with upgraded cabinets, quartz, backsplash, gourmet appliances (Cafe brand) including a 6 burner professional-style gas range and convection oven, and individual drawer dishwashers. The exterior features all brick and stone with a covered front porch, plus a covered rear patio overlooking the backyard with new, black aluminum fence, and gorgeous landscaping all around (plus sprinkler system!). Step inside to find an expansive open living area with a dining room up front, the gourmet kitchen with additional bar seating at the island and TONS of drawers, cabinets, and storage. Lots of fresh neutral paint throughout! Main living area features a new fireplace stone wall, new built-ins, and all new flooring. Custom plantation shutters create the perfect touch on all windows. There is easy access to the laundry room, half bath, drop zone, and 3 car garage. Main level primary bedroom with new flooring, accent sconces, full bath with soaking tub, custom tile shower, dual vanities with granite, and walk-in closet. Upstairs you will find 2 additional bedrooms, full bath, and large bonus room area for a multitude of uses. Enjoy stepping out to the expansive Warrick Trail with easy access to Friedman Park for the full lineup of events to enjoy! Overall, this home is like-new and almost "better than new" because it's loaded with custom extras, upgrades, and finishes. Currently there is no HOA in Waterstone.
Listing Agent
ERA FIRST ADVANTAGE REALTY, INC Brokerage Phone: 812-858-2400 Listed on: 06/24/2025

Open House Schedule
-
Sunday, June 29, 202512:30 to 2:00 pm6/29/2025 12:30:00 PM +00:006/29/2025 2:00:00 PM +00:00Add to Calendar
Home Details
Home Type
- Single Family
Est. Annual Taxes
- $2,803
Year Built
- Built in 2016
Lot Details
- 0.37 Acre Lot
- Lot Dimensions are 126x135
- Backs to Open Ground
- Decorative Fence
- Aluminum or Metal Fence
- Landscaped
- Corner Lot
- Irrigation
Parking
- 3 Car Attached Garage
- Aggregate Flooring
- Garage Door Opener
Home Design
- Craftsman Architecture
- Brick Exterior Construction
- Slab Foundation
- Poured Concrete
- Shingle Roof
- Asphalt Roof
- Stone Exterior Construction
Interior Spaces
- 2,557 Sq Ft Home
- 1.5-Story Property
- Open Floorplan
- Built-in Bookshelves
- Ceiling height of 9 feet or more
- Gas Log Fireplace
- Entrance Foyer
- Living Room with Fireplace
- Formal Dining Room
- Block Basement Construction
Kitchen
- Breakfast Bar
- Kitchen Island
- Stone Countertops
- Disposal
Flooring
- Carpet
- Laminate
Bedrooms and Bathrooms
- 3 Bedrooms
- Primary Bedroom Suite
- Split Bedroom Floorplan
- Walk-In Closet
- Bathtub With Separate Shower Stall
- Garden Bath
Laundry
- Laundry on main level
- Washer and Electric Dryer Hookup
Home Security
- Carbon Monoxide Detectors
- Fire and Smoke Detector
Schools
- Castle Elementary School
- Castle North Middle School
- Castle High School
Utilities
- Forced Air Heating and Cooling System
- Heating System Uses Gas
Additional Features
- Covered patio or porch
- Suburban Location
Community Details
- Waterstone Village Subdivision
Listing and Financial Details
- Assessor Parcel Number 87-13-18-303-128.000-002
Map
Home Values in the Area
Average Home Value in this Area
Tax History
| Year | Tax Paid | Tax Assessment Tax Assessment Total Assessment is a certain percentage of the fair market value that is determined by local assessors to be the total taxable value of land and additions on the property. | Land | Improvement |
|---|---|---|---|---|
| 2024 | $2,749 | $358,600 | $30,100 | $328,500 |
| 2023 | $2,770 | $361,100 | $30,100 | $331,000 |
| 2022 | $2,921 | $336,400 | $25,700 | $310,700 |
| 2021 | $2,825 | $295,700 | $25,700 | $270,000 |
| 2020 | $2,804 | $282,900 | $25,700 | $257,200 |
| 2019 | $2,865 | $288,900 | $39,200 | $249,700 |
| 2018 | $2,991 | $311,000 | $39,200 | $271,800 |
| 2017 | $2,849 | $298,500 | $39,200 | $259,300 |
| 2016 | $20 | $1,200 | $1,200 | $0 |
| 2014 | $20 | $1,200 | $1,200 | $0 |
| 2013 | $20 | $1,200 | $1,200 | $0 |
Property History
| Date | Event | Price | Change | Sq Ft Price |
|---|---|---|---|---|
| 06/24/2025 06/24/25 | For Sale | $489,900 | +16.2% | $192 / Sq Ft |
| 05/25/2023 05/25/23 | Sold | $421,750 | -2.9% | $165 / Sq Ft |
| 05/01/2023 05/01/23 | Pending | -- | -- | -- |
| 04/29/2023 04/29/23 | Price Changed | $434,500 | -1.2% | $170 / Sq Ft |
| 04/07/2023 04/07/23 | Price Changed | $439,900 | -2.0% | $172 / Sq Ft |
| 03/25/2023 03/25/23 | For Sale | $449,000 | +40.3% | $176 / Sq Ft |
| 08/05/2019 08/05/19 | Sold | $320,000 | -5.2% | $125 / Sq Ft |
| 07/23/2019 07/23/19 | Pending | -- | -- | -- |
| 07/10/2019 07/10/19 | Price Changed | $337,500 | -0.7% | $132 / Sq Ft |
| 06/25/2019 06/25/19 | Price Changed | $339,999 | -1.7% | $133 / Sq Ft |
| 06/10/2019 06/10/19 | Price Changed | $345,999 | -1.1% | $135 / Sq Ft |
| 06/04/2019 06/04/19 | Price Changed | $350,000 | -1.4% | $137 / Sq Ft |
| 05/10/2019 05/10/19 | Price Changed | $355,000 | -0.8% | $139 / Sq Ft |
| 03/28/2019 03/28/19 | For Sale | $357,900 | -- | $140 / Sq Ft |
Purchase History
| Date | Type | Sale Price | Title Company |
|---|---|---|---|
| Warranty Deed | $421,750 | None Listed On Document | |
| Warranty Deed | -- | Regional Title Services Llc | |
| Warranty Deed | -- | None Available | |
| Deed | $33,900 | -- |
Mortgage History
| Date | Status | Loan Amount | Loan Type |
|---|---|---|---|
| Open | $32,000 | Credit Line Revolving | |
| Open | $337,400 | New Conventional | |
| Previous Owner | $312,550 | New Conventional |
Similar Homes in Newburgh, IN
Source: Indiana Regional MLS
MLS Number: 202524256
APN: 87-13-18-303-128.000-002
- 2954 Courtz Ct
- 5741 Brompton Dr
- 5783 Brookstone Dr
- 3102 Paradise Cir
- 5573 Camden Dr
- 2677 Briarcliff Dr
- 5492 Camden Dr
- 2135 Long Cove Cir
- 5833 Medinah Dr
- 5340 Bloomsbury Ct
- 6700 Oak View Ct
- 2622 Oak Trail Dr
- 4828 White Chapel Dr
- 2122 Lakes Edge Dr
- 6777 Oak Grove Rd
- 2155 Waters Ridge Dr
- 1988 Waters Ridge Dr
- 2433 Lakeridge Dr
- 6700 Vann Rd
- 2909 Glen Lake Dr
