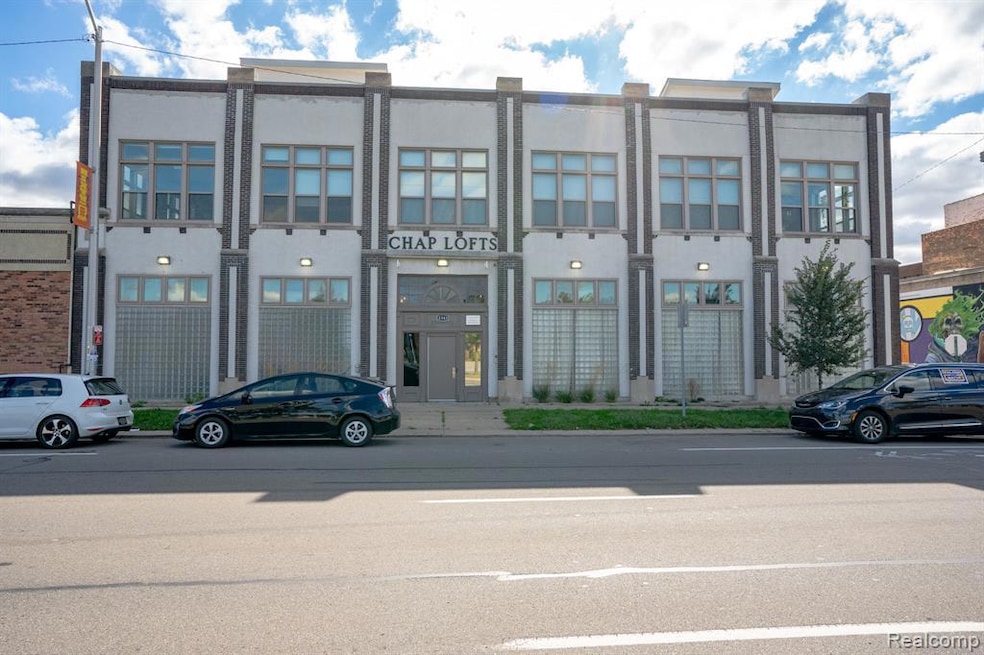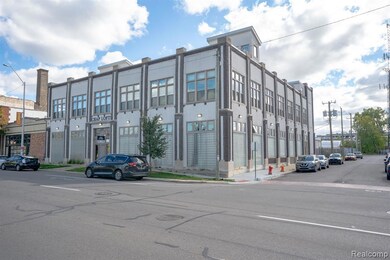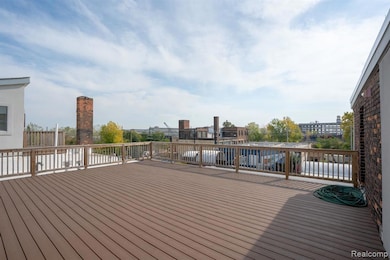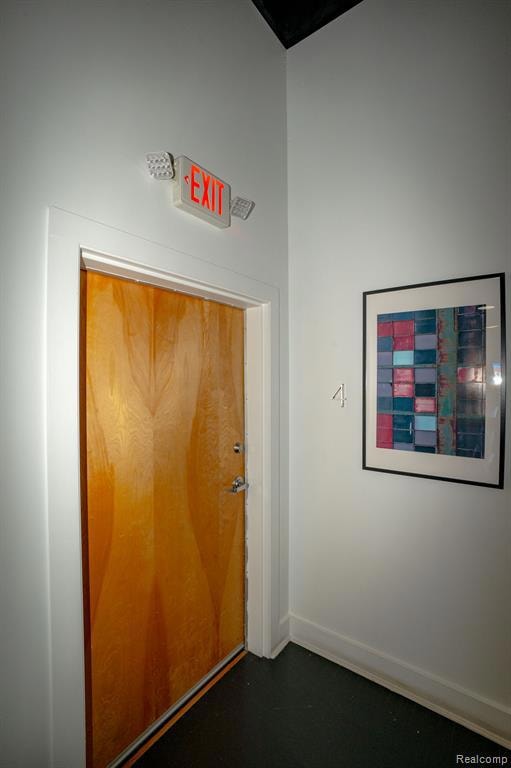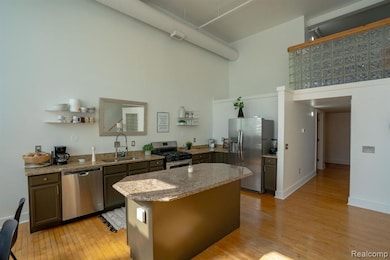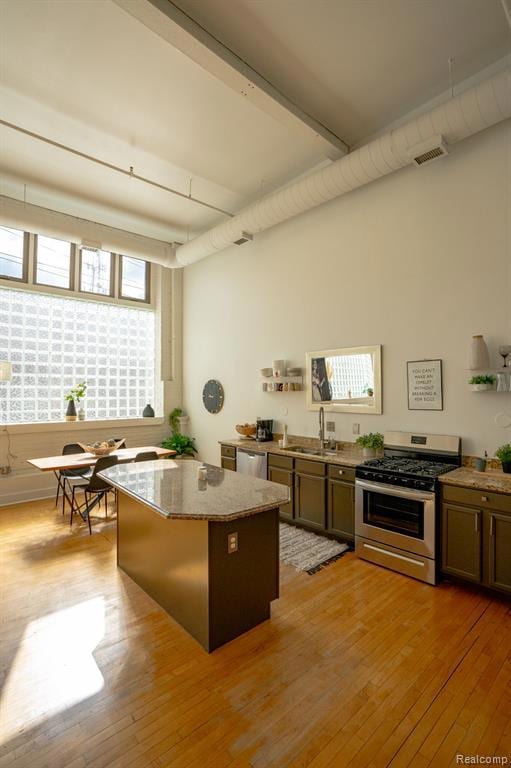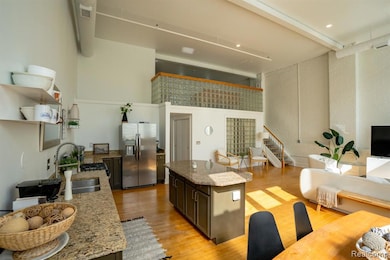2843 E Grand Blvd Unit 4 Detroit, MI 48211
North End NeighborhoodEstimated payment $2,763/month
Highlights
- Deck
- 1 Car Detached Garage
- Forced Air Heating and Cooling System
- Cass Technical High School Rated 10
- Lobby
- Laundry Facilities
About This Home
Welcome to The Chap Lofts — where timeless Detroit history meets modern luxury. This stunning 2-bed, 2-bath loft offers 1,500 sq ft of meticulously designed living space in the heart of the city’s cultural corridor. Soaring ceilings, exposed brick, and expansive windows fill the home with natural light, highlighting the seamless blend of industrial charm and contemporary finishes.
The gourmet kitchen features sleek stainless-steel appliances, quartz countertops, an oversized island, and designer lighting — perfect for entertaining. The open-concept living and dining area flows effortlessly into spacious bedrooms with walk-in closets and spa-like baths, including a double-vanity ensuite with premium tile and fixtures.
Enjoy the convenience of in-unit laundry, a private deck, and a detached garage space. The pet-friendly association includes water, trash, snow removal, and grounds maintenance. Just minutes from Midtown, Eastern Market, and downtown Detroit — this is city living at its best.
Don’t miss your opportunity to own a piece of Detroit history in one of the city’s most architecturally distinct communities. Schedule your private showing today!
BATVAI.
Listing Agent
Keller Williams Realty-Great Lakes License #6501330189 Listed on: 10/18/2025

Property Details
Home Type
- Condominium
Est. Annual Taxes
Year Built
- Built in 1930
HOA Fees
- $440 Monthly HOA Fees
Parking
- 1 Car Detached Garage
Home Design
- Brick Exterior Construction
- Slab Foundation
- Concrete Siding
Interior Spaces
- 1,500 Sq Ft Home
- 2-Story Property
- Furnished or left unfurnished upon request
- Washer
Kitchen
- Free-Standing Gas Range
- Dishwasher
- Disposal
Bedrooms and Bathrooms
- 2 Bedrooms
- 2 Full Bathrooms
Outdoor Features
- Deck
- Exterior Lighting
Utilities
- Forced Air Heating and Cooling System
- Heating System Uses Natural Gas
Additional Features
- Historic Home
- Ground Level
Listing and Financial Details
- Assessor Parcel Number W23I002008S0631
Community Details
Overview
- Stephen Moss, Kramer Triad Association
- Wayne County Condo Plan No 940 Subdivision
Amenities
- Laundry Facilities
- Lobby
Pet Policy
- Limit on the number of pets
- Dogs and Cats Allowed
Map
Home Values in the Area
Average Home Value in this Area
Tax History
| Year | Tax Paid | Tax Assessment Tax Assessment Total Assessment is a certain percentage of the fair market value that is determined by local assessors to be the total taxable value of land and additions on the property. | Land | Improvement |
|---|---|---|---|---|
| 2025 | $53 | $700 | $0 | $0 |
| 2024 | $53 | $700 | $0 | $0 |
| 2023 | $54 | $700 | $0 | $0 |
| 2022 | $19 | $700 | $0 | $0 |
| 2021 | $18 | $700 | $0 | $0 |
| 2020 | $258 | $700 | $0 | $0 |
| 2019 | $18 | $600 | $0 | $0 |
| 2018 | $15 | $200 | $0 | $0 |
| 2017 | $4 | $200 | $0 | $0 |
| 2016 | $4,651 | $500 | $0 | $0 |
| 2013 | -- | $0 | $0 | $0 |
Property History
| Date | Event | Price | List to Sale | Price per Sq Ft | Prior Sale |
|---|---|---|---|---|---|
| 10/24/2025 10/24/25 | Price Changed | $434,900 | -1.1% | $290 / Sq Ft | |
| 10/18/2025 10/18/25 | For Sale | $439,900 | +10.0% | $293 / Sq Ft | |
| 01/18/2024 01/18/24 | Sold | $400,000 | -5.9% | $270 / Sq Ft | View Prior Sale |
| 12/20/2023 12/20/23 | Pending | -- | -- | -- | |
| 12/14/2023 12/14/23 | For Sale | $425,000 | -- | $286 / Sq Ft |
Purchase History
| Date | Type | Sale Price | Title Company |
|---|---|---|---|
| Warranty Deed | $400,000 | None Listed On Document | |
| Warranty Deed | $400,000 | None Listed On Document |
Source: Realcomp
MLS Number: 20251046118
APN: 03-001788-004
- 625 Horton St
- 7377 Melrose St
- 436 E Milwaukee St Unit 8
- 647 E Bethune St
- 439 Horton St
- 625 Custer St
- 7568 Melrose St
- 600 Smith St
- 550 Smith St
- 544 Smith St
- 932, 930, 920 Clay St
- 300 Horton St
- 7579 Chrysler Dr
- 8261 Brush St
- 568 E Bethune St
- 639 Smith St
- 247 Horton St
- 232 Horton St
- 1032 Marston St
- 1038 Marston St
- 603 E Milwaukee St Unit 106
- 603 E Milwaukee St Unit 105
- 7406 Oakland Ave Unit . 2
- 7377 Melrose St
- 503 Horton St
- 1119 Custer St
- 3020 E Grand Blvd
- 411 Piquette Ave Unit P
- 411 Piquette Ave Unit C1
- 411 Piquette St
- 558 Marston St Unit 4
- 558 Marston St Unit 1
- 5918 Saint Antoine
- 408 Mt Vernon St
- 222 Harper Ave
- 91 Harper Ave
- 76 W Bethune St
- 607 E Euclid St Unit ID1239399P
- 5721 Saint Antoine St
- 53 Marston St
