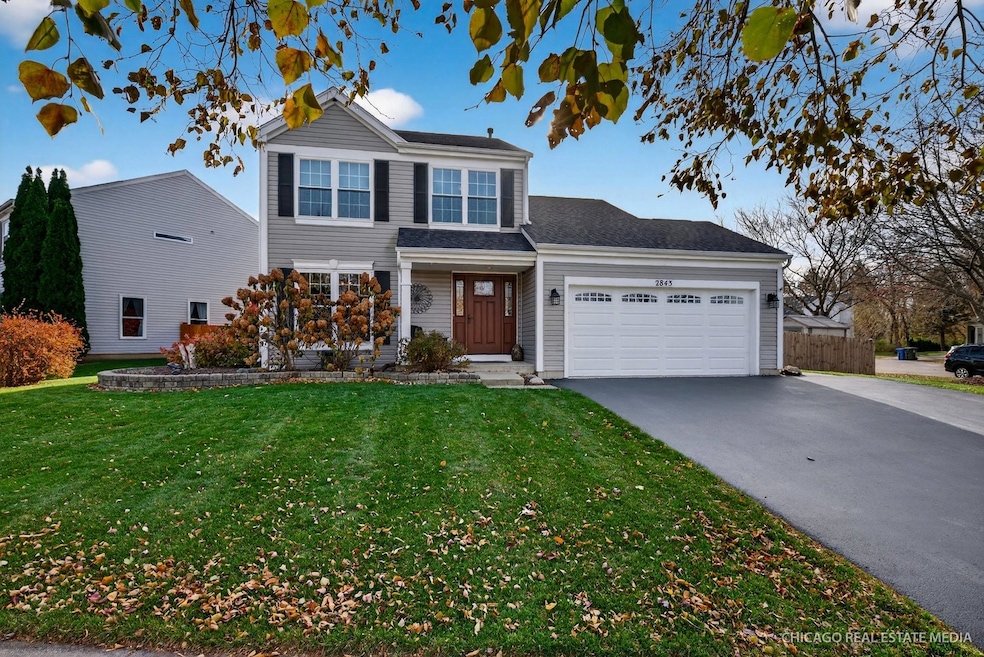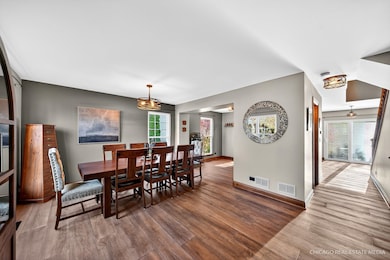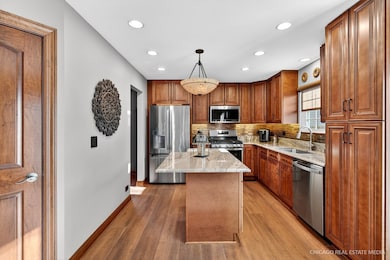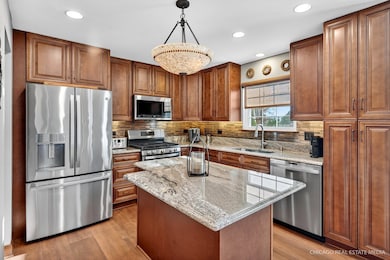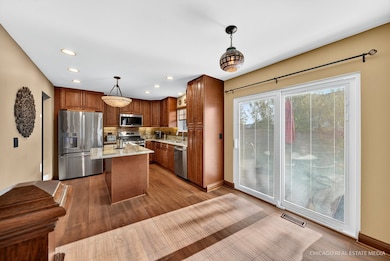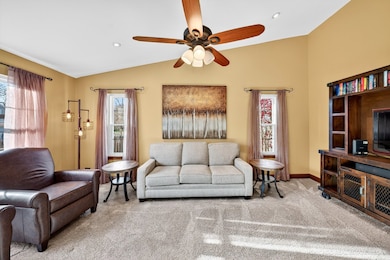2843 Forestview Dr Carpentersville, IL 60110
Estimated payment $2,909/month
Highlights
- Stainless Steel Appliances
- Breakfast Bar
- Laundry Room
- Sleepy Hollow Elementary School Rated A-
- Living Room
- Forced Air Heating and Cooling System
About This Home
Welcome to this beautifully updated 2700 SF (including basement) home where all the big-ticket items have already been taken care of for you. Step inside to find new flooring (2023), upgraded maple trim and doors (2023), and a fully remodeled kitchen (2022) featuring refreshed cabinets, modern countertops, and premium GE Profile appliances (2022). Upstairs, enjoy the luxury of two remodeled bathrooms (2023) and spacious bedrooms with updated maple trim and doors. Natural light fills the home through double-hung windows (2022) and brand-new sliding patio doors with built-in blinds (2024), opening to the backyard for easy indoor-outdoor living. Outside, the attached garage features a 2024 concrete floor coating, creating a clean, durable, and functional space for vehicles, storage, or hobbies. Newer fence around the backyard with a 7x8 shed. Enjoy the finished basement with new laundry room featuring washer/dryer on pedestals (2024) and beautiful handcrafted bar for entertaining. Major mechanicals and structural upgrades offer unbeatable value: * Roof & insulation (2024) * HVAC with humidifier (2023) * Security front door (2022) This home has been meticulously maintained and thoughtfully improved from top to bottom-perfect for buyers looking for move-in ready living with all the upgrades already done. It's the perfect combination of modern updates, practical improvements, and inviting spaces-truly move-in ready!
Listing Agent
USA Realty Group Inc Brokerage Email: linaconner@yahoo.com License #475147500 Listed on: 11/19/2025
Home Details
Home Type
- Single Family
Est. Annual Taxes
- $7,001
Year Built
- Built in 1998
Lot Details
- Lot Dimensions are 103x167
HOA Fees
- $7 Monthly HOA Fees
Parking
- 2 Car Garage
- Driveway
Interior Spaces
- 1,695 Sq Ft Home
- 2-Story Property
- Living Room
- Family or Dining Combination
- Vinyl Flooring
- Basement Fills Entire Space Under The House
Kitchen
- Breakfast Bar
- Gas Oven
- Range
- Microwave
- Dishwasher
- Stainless Steel Appliances
- Disposal
Bedrooms and Bathrooms
- 3 Bedrooms
- 3 Potential Bedrooms
Laundry
- Laundry Room
- Dryer
- Washer
Utilities
- Forced Air Heating and Cooling System
- Heating System Uses Natural Gas
- 200+ Amp Service
Community Details
- Mperial Association, Phone Number (847) 757-7171
- Gleneagle Farms Subdivision, Orchard B Floorplan
- Property managed by mperial
Listing and Financial Details
- Homeowner Tax Exemptions
Map
Home Values in the Area
Average Home Value in this Area
Tax History
| Year | Tax Paid | Tax Assessment Tax Assessment Total Assessment is a certain percentage of the fair market value that is determined by local assessors to be the total taxable value of land and additions on the property. | Land | Improvement |
|---|---|---|---|---|
| 2024 | $7,001 | $100,441 | $24,968 | $75,473 |
| 2023 | $6,921 | $90,373 | $22,465 | $67,908 |
| 2022 | $6,653 | $82,406 | $22,465 | $59,941 |
| 2021 | $6,505 | $77,807 | $21,211 | $56,596 |
| 2020 | $6,400 | $76,058 | $20,734 | $55,324 |
| 2019 | $6,264 | $72,202 | $19,683 | $52,519 |
| 2018 | $6,064 | $67,108 | $19,293 | $47,815 |
| 2017 | $5,824 | $62,777 | $18,048 | $44,729 |
| 2016 | $5,624 | $57,119 | $19,094 | $38,025 |
| 2015 | -- | $53,523 | $17,892 | $35,631 |
| 2014 | -- | $52,045 | $17,398 | $34,647 |
| 2013 | -- | $53,638 | $17,931 | $35,707 |
Property History
| Date | Event | Price | List to Sale | Price per Sq Ft |
|---|---|---|---|---|
| 11/19/2025 11/19/25 | For Sale | $439,900 | -- | $260 / Sq Ft |
Purchase History
| Date | Type | Sale Price | Title Company |
|---|---|---|---|
| Joint Tenancy Deed | $163,000 | First American Title Ins Co |
Mortgage History
| Date | Status | Loan Amount | Loan Type |
|---|---|---|---|
| Previous Owner | $155,790 | FHA |
Source: Midwest Real Estate Data (MRED)
MLS Number: 12519673
APN: 03-07-353-011
- 3529 Chancery Ln
- 1451 Meadowsedge Ln
- 2052 Orchard Ln Unit 19C5
- 4021 Stratford Ln
- 7412 Grandview Ct Unit 196
- 7400 Grandview Ct Unit 186
- 2705 Westwood Cir
- 8022 Sierra Woods Ln Unit 8022
- Lot 277033 Galligan Rd
- Lot 480017 Galligan Rd
- Lot 499001 Galligan Rd
- 70 acres Galligan Rd
- Lot 230001 Galligan Rd
- 8045 Sierra Woods Ln Unit 8045
- 6850 Huntley Rd
- lot 009 Huntley Rd
- 2316 Loop Rd
- 2308 Loop Rd
- 110 Easton Dr
- 462 Town Center Blvd
- 2314 Woodside Dr Unit 34C2
- 2314 Woodside Dr
- 3112 Erika Ln
- 2300 Woodside Dr Unit 32C2
- 1613 Gleneagle Ct
- 5728 Breezeland Rd
- 2400 Millbrook Dr
- 434 Town Center Blvd
- 400 N Randall Rd
- 895 Brielle Blvd
- 133 Willey St Unit 2755
- 1425 Millbrook Dr
- 1401 Millbrook Dr
- 2511 Watermark Terrace
- 2660 Harnish Dr
- 2237 Dawson Ln Unit 2237
- 741 Regal Ln
- 315 Four Winds Way
- 52 Kelsey Ct
- 290 S Annandale Dr
