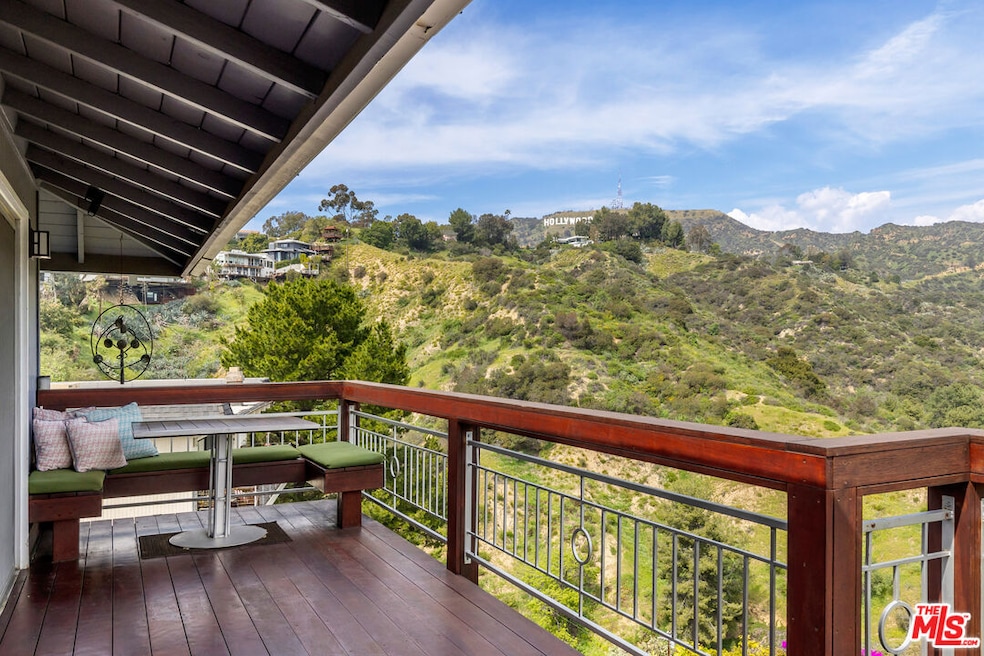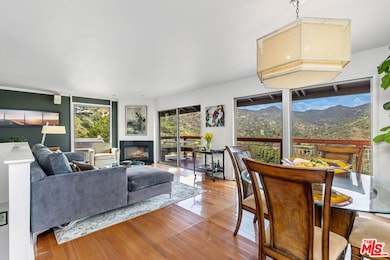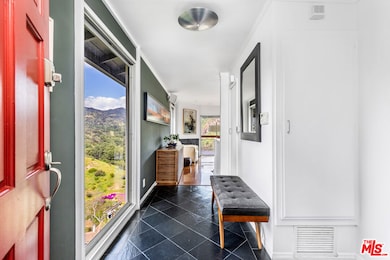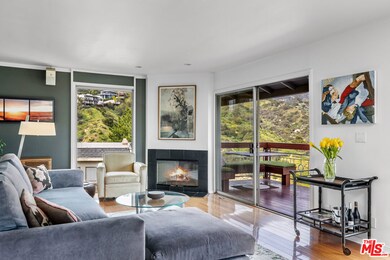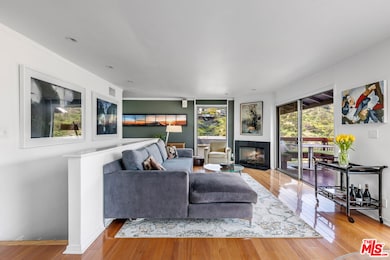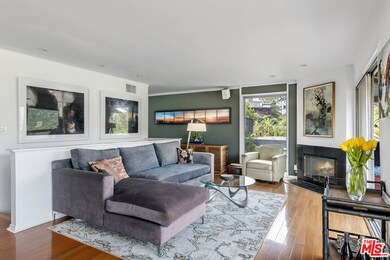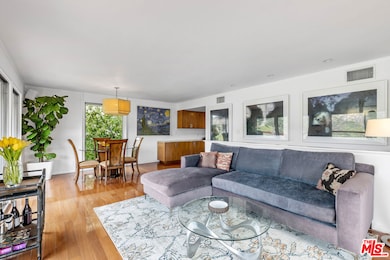2843 Lambert Dr Los Angeles, CA 90068
Hollywood Hills NeighborhoodHighlights
- Views of a landmark
- Deck
- Wood Flooring
- Midcentury Modern Architecture
- Freestanding Bathtub
- Electric Vehicle Charging Station
About This Home
Privacy, views and great architecture; it's all here at this light-filled Mid Century in Beachwood Canyon. The entrance level offers an open floor plan with living and dining spaces opening to a great entertaining deck, and expansive views of the Hollywood Sign, Griffith Park, the Griffith Observatory and endless wildlife. The spacious kitchen includes an island with seating, granite counters, stainless steel appliances and abundant cabinetry. A fireplace in the living room gives you all the more opportunity to gaze out at the vistas. This floor also includes powder room and laundry closet. Downstairs are two bedrooms, including a spacious primary suite that has the same dramatic views and its own deck. The primary also has a spacious walk-in closet and well appointed bathroom including dual vanities, stone counters, custom cabinets, freestanding tub and luxurious dual-headed shower. The secondary bedroom is also spacious with its own walk in closet. Amazing location on a quiet cul-de-sac, with great access to the Beachwood Cafe, Beachwood Market, the Franklin Village and the entirety of Griffith Park. Property has dual zone HVAC, electric car charging and abundant storage. Can also be rented partially furnished. Easiest route is Beachwood to Westshire.
Home Details
Home Type
- Single Family
Est. Annual Taxes
- $8,018
Year Built
- Built in 1965
Lot Details
- 3,493 Sq Ft Lot
- Lot Dimensions are 42x85
- Property is zoned LAR1
Property Views
- Views of a landmark
- Canyon
- Hills
Home Design
- Midcentury Modern Architecture
Interior Spaces
- 1,478 Sq Ft Home
- 2-Story Property
- Ceiling Fan
- Living Room with Fireplace
- Dining Room
Kitchen
- Oven or Range
- Microwave
- Dishwasher
Flooring
- Wood
- Tile
Bedrooms and Bathrooms
- 2 Bedrooms
- Walk-In Closet
- Powder Room
- Freestanding Bathtub
Laundry
- Laundry closet
- Dryer
- Washer
Parking
- 2 Parking Spaces
- 2 Carport Spaces
Outdoor Features
- Balcony
- Deck
Utilities
- Two cooling system units
- Central Heating and Cooling System
Listing and Financial Details
- Security Deposit $6,500
- Tenant pays for electricity, gas, trash collection, water
- 12 Month Lease Term
- Assessor Parcel Number 5580-018-030
Community Details
Overview
- Electric Vehicle Charging Station
Pet Policy
- Call for details about the types of pets allowed
Map
Source: The MLS
MLS Number: 25619441
APN: 5580-018-030
- 2838 Lambert Dr
- 2613 Bronholly Dr
- 5894 Lorae Place
- 2808 Lambert Dr
- 2832 Hollyridge Dr
- 2756 Westshire Dr
- 2535 Canyon Dr
- 2515 Canyon Dr
- 5712 Spring Oak Dr
- 2781 Westshire Dr
- 5700 Spring Oak Dr
- 2649 N Beachwood Dr
- 2820 Westshire Dr
- 2980 Hollyridge Dr
- 2568 N Beachwood Dr
- 5919 Tuxedo Terrace
- 2563 N Beachwood Dr
- 0 Glen Oak St
- 5637 Park Oak Place
- 2910 N Beachwood Dr
- 2720 Hollyridge Dr
- 5946 Tuxedo Terrace
- 2532 Canyon Oak Dr
- 2422 Cazaux Place
- 2829 N Beachwood Dr
- 2746 Belden Dr
- 6124 Glen Tower St Unit 6124
- 3101 Belden Dr
- 2880 Durand Dr
- 2449 Beachwood Dr Unit 9
- 2449 Beachwood Dr Unit 13
- 2440 N Gower St Unit B
- 6459 Rodgerton Dr
- 5710 Hill Oak Dr
- 5924 Graciosa Dr
- 2431 N Gower St
- 5630 Spreading Oak Dr
- 5940 Manola Way
- 3116 N Beachwood Dr
- 2245 Canyon Dr
