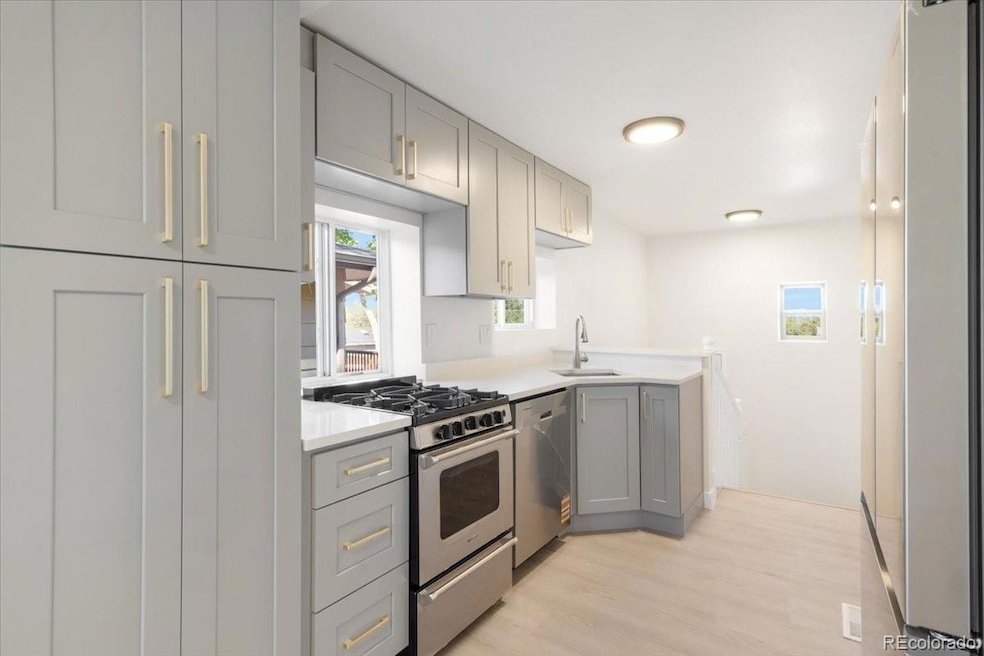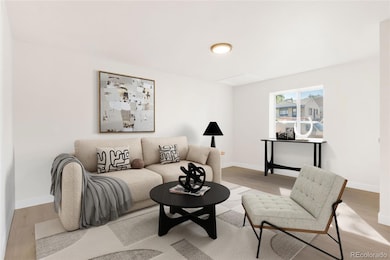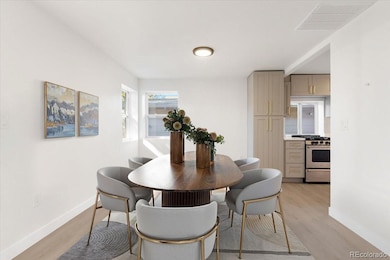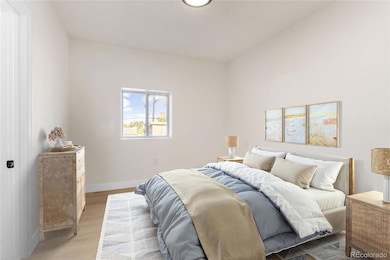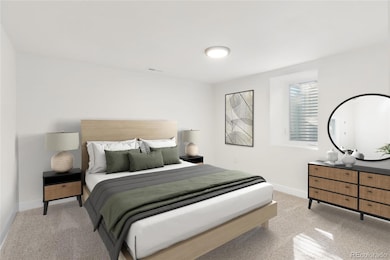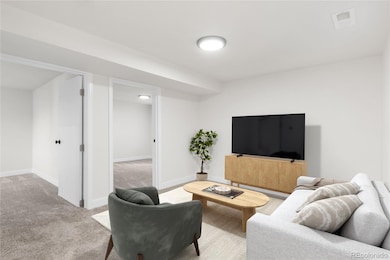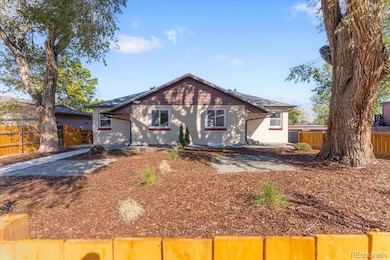2843 W Archer Place Denver, CO 80219
Valverde NeighborhoodEstimated payment $2,478/month
Highlights
- Primary Bedroom Suite
- Quartz Countertops
- Walk-In Closet
- End Unit
- No HOA
- 5-minute walk to Ulibarri Park
About This Home
Visit 2843Archer.com for more details! Welcome to your move-in-ready modern home just minutes from Downtown Denver! This fully remodeled 3-bed, 2-bath half duplex blends contemporary finishes with classic Denver charm. All work completed was permitted! Step inside to discover an open-concept main level featuring brand-new flooring, a designer kitchen with quartz countertops, stainless steel appliances, and sleek cabinetry. The spacious primary suite offers a spa-like ensuite bath and is conveniently located on the main floor. Downstairs, the finished basement includes two additional bedrooms and a large family room, perfect for guests, a home office, or extra living space. Outside, enjoy a shared fenced-in front and back yard — ideal for pets, entertaining, or relaxing — plus a detached 2-car garage, a rare find in this sought-after location just 10 minutes from Downtown Denver and close to Baker, the Santa Fe Arts District, and major commuter routes. Whether you’re an investor, first-time buyer, or someone seeking low-maintenance city living, 2843 W Archer Pl delivers style, comfort, and value in one exceptional package.
Listing Agent
Keller Williams Integrity Real Estate LLC Brokerage Email: MichelleDirect@kw.com,720-575-2870 License #100038971 Listed on: 10/16/2025

Townhouse Details
Home Type
- Townhome
Est. Annual Taxes
- $1,623
Year Built
- Built in 1941 | Remodeled
Lot Details
- 3,830 Sq Ft Lot
- End Unit
- 1 Common Wall
Parking
- 2 Car Garage
Home Design
- Composition Roof
- Stucco
Interior Spaces
- 1-Story Property
- Family Room
- Living Room
- Dining Room
- Utility Room
- Laundry Room
Kitchen
- Oven
- Range
- Microwave
- Dishwasher
- Quartz Countertops
Flooring
- Carpet
- Vinyl
Bedrooms and Bathrooms
- 3 Bedrooms | 1 Main Level Bedroom
- Primary Bedroom Suite
- En-Suite Bathroom
- Walk-In Closet
Finished Basement
- Basement Fills Entire Space Under The House
- 2 Bedrooms in Basement
Location
- Ground Level
Schools
- Barnum Elementary School
- Kepner Middle School
- West High School
Utilities
- Forced Air Heating and Cooling System
- Heating System Uses Natural Gas
Community Details
- No Home Owners Association
- Valverde Subdivision
Listing and Financial Details
- Exclusions: Seller's personal property
- Property held in a trust
- Assessor Parcel Number 0508510035000
Map
Home Values in the Area
Average Home Value in this Area
Property History
| Date | Event | Price | List to Sale | Price per Sq Ft |
|---|---|---|---|---|
| 12/02/2025 12/02/25 | Price Changed | $445,000 | -2.2% | $431 / Sq Ft |
| 10/16/2025 10/16/25 | For Sale | $455,000 | -- | $440 / Sq Ft |
Source: REcolorado®
MLS Number: 7123970
- 2841 W Archer Place
- 45 S Grove St
- 124 S Grove St
- 175 S Eliot St
- 230 S Decatur St
- 112 S Hooker St
- 2658 W 1st Ave
- 10 S Irving St
- 222 S Canosa Ct
- 44 Julian St
- 3300 W 2nd Ave
- 384 S Decatur St
- 160 Julian St
- 237 S Julian St
- 141 S Knox Ct
- 360 S Bryant St
- 326 S Alcott St
- 214 Knox Ct
- 3299 W Dakota Ave
- 3226 W Dakota Ave
- 10 S Irving St
- 245 S Hazel Ct
- 240 S Julian St
- 339 S Bryant St
- 3390 W Alameda Ave
- 265 S Yuma St
- 81 N Meade
- 364 Meade St
- 135 S Osceola St
- 1557 W Dakota Ave
- 3132 W 8th Ave Unit 3
- 251 S Quitman St
- 1825 W Virginia Ave
- 662 Meade St
- 154 1/2 S Stuart St
- 1400 W Alaska Place
- 525 Perry St
- 235 S Stuart St
- 1361 W Custer Place
- 988 Bryant St
