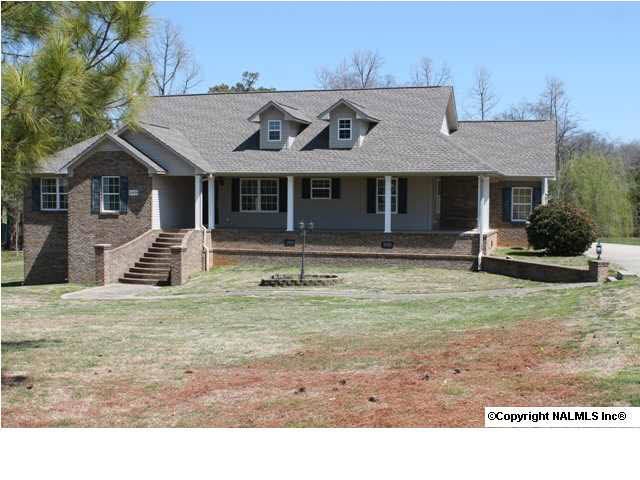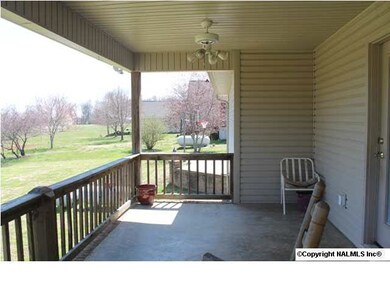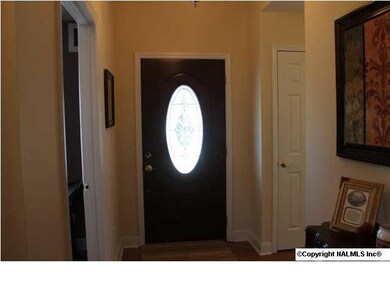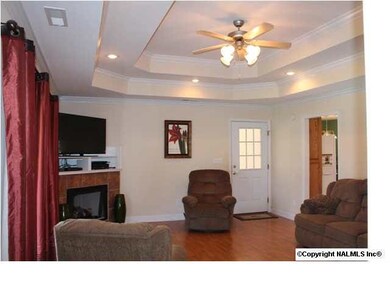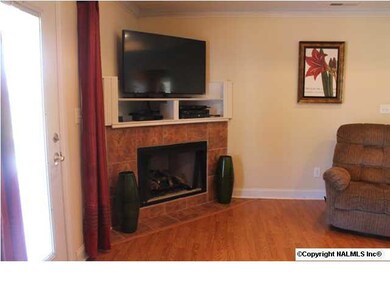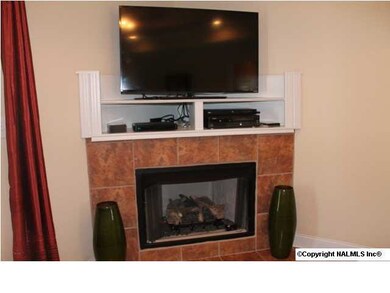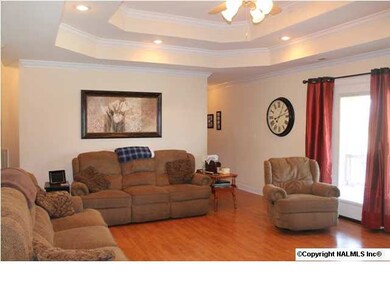
28430 Gatlin Rd Ardmore, AL 35739
Cedar Hill NeighborhoodHighlights
- 1.01 Acre Lot
- No HOA
- Two cooling system units
- Ranch Style House
- Storm Windows
- Central Heating
About This Home
As of August 2022FANTASTIC HOME ONLY 1/2 MILE FROM SCHOOL. LARGE ROOMS, NICE HOME WITH GREAT WALK OUT BASEMENT AND WORKSHOP, AWESOME YARD WITH A GREAT PLACE FOR THE KIDS, DUAL FUEL HVAC UNIT FOR UPSTAIRS. AWESOME BASEMENT FOR ENTERTAINING AND FOR THE KIDS. NICE LARGE KITCHEN PLENTY OF CABINETS. REALLY NICE COVERED PORCH OFF THE LIVING ROOM THAT OVERLOOKS THE YARD. MATURE CYPRESS TREES TO SEPARATE PROPERTY FOR PRIVACY. PHOTO CELL OUTSIDE LITES ARE VERY CONVENIENT.
Last Agent to Sell the Property
Century 21 J And L Realty License #92163 Listed on: 04/04/2014

Last Buyer's Agent
Tracy Thornton
Newton Realty License #000081602
Home Details
Home Type
- Single Family
Est. Annual Taxes
- $1,199
Lot Details
- 1.01 Acre Lot
Home Design
- Ranch Style House
Interior Spaces
- 2,869 Sq Ft Home
- Gas Log Fireplace
- Basement
Kitchen
- Oven or Range
- <<microwave>>
- Dishwasher
- Disposal
Bedrooms and Bathrooms
- 3 Bedrooms
- 2 Full Bathrooms
Home Security
- Storm Windows
- Storm Doors
Schools
- Ardmore Elementary School
- Ardmore High School
Utilities
- Two cooling system units
- Multiple Heating Units
- Central Heating
- Heating System Uses Gas
- Septic Tank
Community Details
- No Home Owners Association
- Metes And Bounds Subdivision
Ownership History
Purchase Details
Home Financials for this Owner
Home Financials are based on the most recent Mortgage that was taken out on this home.Purchase Details
Home Financials for this Owner
Home Financials are based on the most recent Mortgage that was taken out on this home.Similar Homes in the area
Home Values in the Area
Average Home Value in this Area
Purchase History
| Date | Type | Sale Price | Title Company |
|---|---|---|---|
| Deed | $290,000 | Attorney Only | |
| Warranty Deed | $185,000 | -- |
Mortgage History
| Date | Status | Loan Amount | Loan Type |
|---|---|---|---|
| Open | $245,000 | Construction | |
| Previous Owner | $5,550 | Unknown | |
| Previous Owner | $181,649 | FHA |
Property History
| Date | Event | Price | Change | Sq Ft Price |
|---|---|---|---|---|
| 08/12/2022 08/12/22 | Sold | $290,000 | -4.9% | $101 / Sq Ft |
| 07/14/2022 07/14/22 | Pending | -- | -- | -- |
| 07/07/2022 07/07/22 | For Sale | $305,000 | +64.9% | $106 / Sq Ft |
| 08/04/2015 08/04/15 | Off Market | $185,000 | -- | -- |
| 05/05/2015 05/05/15 | Sold | $185,000 | -13.9% | $64 / Sq Ft |
| 02/11/2015 02/11/15 | Pending | -- | -- | -- |
| 04/04/2014 04/04/14 | For Sale | $214,900 | -- | $75 / Sq Ft |
Tax History Compared to Growth
Tax History
| Year | Tax Paid | Tax Assessment Tax Assessment Total Assessment is a certain percentage of the fair market value that is determined by local assessors to be the total taxable value of land and additions on the property. | Land | Improvement |
|---|---|---|---|---|
| 2024 | $1,199 | $41,740 | $0 | $0 |
| 2023 | $1,229 | $39,000 | $0 | $0 |
| 2022 | $919 | $31,400 | $0 | $0 |
| 2021 | $794 | $27,220 | $0 | $0 |
| 2020 | $711 | $24,460 | $0 | $0 |
| 2019 | $701 | $24,140 | $0 | $0 |
| 2018 | $611 | $21,140 | $0 | $0 |
| 2017 | $581 | $21,140 | $0 | $0 |
| 2016 | $581 | $211,400 | $0 | $0 |
| 2015 | $588 | $18,600 | $0 | $0 |
| 2014 | $578 | $0 | $0 | $0 |
Agents Affiliated with this Home
-
Johnny Moran

Seller's Agent in 2022
Johnny Moran
McNatt Real Estate and Auction
(256) 998-3877
1 in this area
42 Total Sales
-
Caleb McConnell

Buyer's Agent in 2022
Caleb McConnell
Innovative Realty Solutions
(256) 497-7318
2 in this area
252 Total Sales
-
Tammy Pressnell

Seller's Agent in 2015
Tammy Pressnell
Century 21 J And L Realty
(256) 497-4612
67 Total Sales
-
T
Buyer's Agent in 2015
Tracy Thornton
Newton Realty
Map
Source: ValleyMLS.com
MLS Number: 477592
APN: 01-01-11-0-000-012.002
- 28069 Odie Scott Dr
- 27986 Alabama 251
- 28857 Alabama 53
- 7A Mims St
- 7.5A Mims St
- 27615 Shannon Rd
- 27481 Miller Ln
- 27584 Miller Ln
- 29419 Old School House Rd
- 27309 Shannon Rd
- 29831 Triple j Dr
- 29377 Lakeview Dr
- 26654 Whitt St
- .86 acres Whitt St
- 28059 Alabama 251
- 29401 Alabama 251
- 29854 Ardmore Ave
- 29847 1st Ave W
- 26691 Lambert Rd
- 26651 1st St
