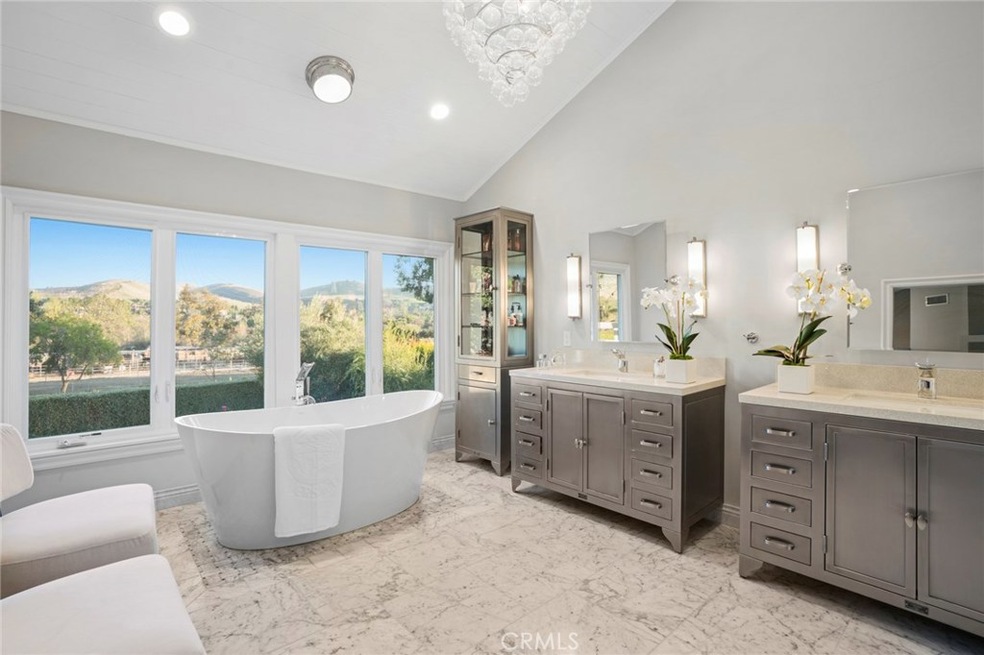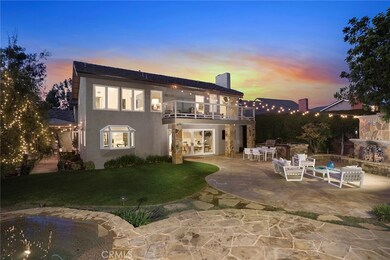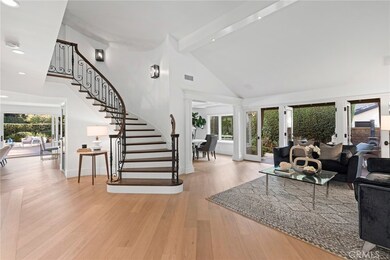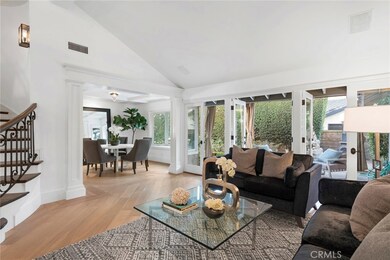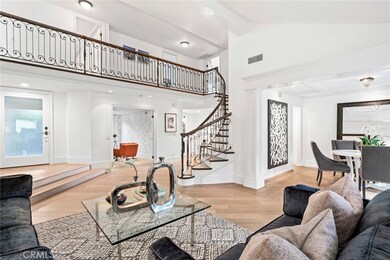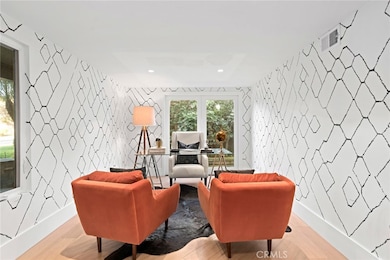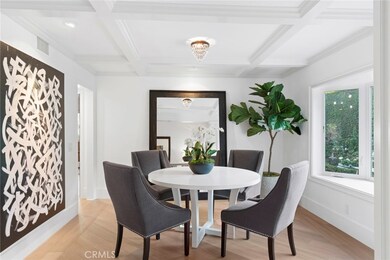
28432 Via Ordaz San Juan Capistrano, CA 92675
Highlights
- Art Studio
- In Ground Spa
- Updated Kitchen
- Harold Ambuehl Elementary School Rated A-
- Panoramic View
- 4-minute walk to Horse Park
About This Home
As of June 2018WELCOME HOME TO THIS TURNKEY GEM!!! Ideally situated in heart of San Juan Capistrano, w/ gorgeous view of horse stables & rolling green hillside. Grand entry w/ gorgeous spiral staircase, custom wrought iron banister & vaulted ceilings, provide phenomenal first impression. Formal living room conveniently located off dining room w/ large French doors opening to tranquil side patio. Dining room w/ large bay window. Open, light bright floor plan, including kitchen, dining area, & family room w/ beautiful large fireplace, custom built-in, make it a perfect place for gatherings. Kitchen equipped w/ quartz counter tops & freshly painted cabinets, SS appliances & pot filler. Stand at kitchen sink & look out at the miraculous backyard through garden window. Lead gathering through the large French sliders to huge, secluded backyard. Nothing short of amazing! New lush landscape, custom lighting throughout, large Jacuzzi w/ relaxing waterfall & large stone outdoor fireplace & built in bbq. Enjoy sounds of the horses from the stables behind the backyard. Upstairs find an additional 4 bedrooms. Huge bonus room/bedroom w/ vaulted ceilings & stunning white wood and shutters. Separate sitting area w/ cozy fireplace, vaulted ceiling, & balcony, watch sunset w/ panoramic views overlooking the backyard and horse stables. Other features: new oak flooring downstairs, freshly painted, ship lap in family room, dining room & kitchen. Reclaimed wood, open shelving in kitchen & laundry room.
Last Agent to Sell the Property
Coldwell Banker Realty License #01322358 Listed on: 02/13/2018

Last Buyer's Agent
Jeff Bell
HomeSmart, Evergreen Realty License #02014336

Home Details
Home Type
- Single Family
Est. Annual Taxes
- $14,705
Year Built
- Built in 1982
Lot Details
- 10,010 Sq Ft Lot
- Cul-De-Sac
- Fenced
- Fence is in excellent condition
- Landscaped
- Level Lot
- Private Yard
- Lawn
- Back and Front Yard
Parking
- 3 Car Direct Access Garage
- Parking Available
- Front Facing Garage
- Three Garage Doors
- Garage Door Opener
- Driveway
Property Views
- Panoramic
- Woods
- Pasture
- Mountain
- Hills
- Neighborhood
- Courtyard
Home Design
- Craftsman Architecture
- Contemporary Architecture
- Traditional Architecture
- Modern Architecture
Interior Spaces
- 3,220 Sq Ft Home
- 2-Story Property
- Open Floorplan
- Built-In Features
- Crown Molding
- Wainscoting
- Beamed Ceilings
- Cathedral Ceiling
- Ceiling Fan
- Recessed Lighting
- Shutters
- Custom Window Coverings
- Garden Windows
- Formal Entry
- Family Room with Fireplace
- Great Room
- Family Room Off Kitchen
- Living Room
- Dining Room
- Home Office
- Bonus Room
- Art Studio
- Home Gym
Kitchen
- Updated Kitchen
- Open to Family Room
- Breakfast Bar
- Indoor Grill
- Gas Cooktop
- Microwave
- Dishwasher
- Granite Countertops
- Quartz Countertops
- Disposal
Flooring
- Wood
- Carpet
Bedrooms and Bathrooms
- 5 Bedrooms | 1 Main Level Bedroom
- Fireplace in Primary Bedroom Retreat
- Multi-Level Bedroom
- Walk-In Closet
- Jack-and-Jill Bathroom
- Maid or Guest Quarters
- 3 Full Bathrooms
- Soaking Tub
- Walk-in Shower
Laundry
- Laundry Room
- 220 Volts In Laundry
Outdoor Features
- In Ground Spa
- Balcony
- Fireplace in Patio
- Stone Porch or Patio
- Outdoor Fireplace
- Exterior Lighting
- Outdoor Grill
- Rain Gutters
Schools
- Marian Bergeson Elementary School
- Marco Forester Middle School
- San Juan Hills High School
Utilities
- Forced Air Heating and Cooling System
- 220 Volts in Garage
- Water Purifier
Community Details
- No Home Owners Association
- Laundry Facilities
Listing and Financial Details
- Tax Lot 15
- Tax Tract Number 8485
- Assessor Parcel Number 66406410
Ownership History
Purchase Details
Home Financials for this Owner
Home Financials are based on the most recent Mortgage that was taken out on this home.Purchase Details
Home Financials for this Owner
Home Financials are based on the most recent Mortgage that was taken out on this home.Purchase Details
Purchase Details
Home Financials for this Owner
Home Financials are based on the most recent Mortgage that was taken out on this home.Purchase Details
Home Financials for this Owner
Home Financials are based on the most recent Mortgage that was taken out on this home.Purchase Details
Home Financials for this Owner
Home Financials are based on the most recent Mortgage that was taken out on this home.Purchase Details
Home Financials for this Owner
Home Financials are based on the most recent Mortgage that was taken out on this home.Purchase Details
Similar Homes in San Juan Capistrano, CA
Home Values in the Area
Average Home Value in this Area
Purchase History
| Date | Type | Sale Price | Title Company |
|---|---|---|---|
| Quit Claim Deed | -- | Amrock | |
| Interfamily Deed Transfer | -- | Wfg National Title Company | |
| Interfamily Deed Transfer | -- | Wfg National Title Company | |
| Interfamily Deed Transfer | -- | None Available | |
| Grant Deed | $1,210,000 | Equity Title | |
| Interfamily Deed Transfer | -- | First American Title Company | |
| Deed | $1,150,000 | First American Title Co | |
| Interfamily Deed Transfer | -- | First American Title Co | |
| Interfamily Deed Transfer | -- | First American Title Co | |
| Grant Deed | $690,000 | First American Title Co | |
| Interfamily Deed Transfer | -- | -- |
Mortgage History
| Date | Status | Loan Amount | Loan Type |
|---|---|---|---|
| Open | $1,061,433 | New Conventional | |
| Previous Owner | $1,075,250 | New Conventional | |
| Previous Owner | $1,089,000 | Adjustable Rate Mortgage/ARM | |
| Previous Owner | $170,000 | Unknown | |
| Previous Owner | $800,000 | Purchase Money Mortgage | |
| Previous Owner | $100,000 | Balloon | |
| Previous Owner | $603,750 | Stand Alone First | |
| Previous Owner | $270,000 | Unknown |
Property History
| Date | Event | Price | Change | Sq Ft Price |
|---|---|---|---|---|
| 06/05/2018 06/05/18 | Sold | $1,210,000 | -1.2% | $376 / Sq Ft |
| 05/01/2018 05/01/18 | Pending | -- | -- | -- |
| 04/28/2018 04/28/18 | Price Changed | $1,225,000 | -1.9% | $380 / Sq Ft |
| 02/13/2018 02/13/18 | For Sale | $1,249,000 | +8.6% | $388 / Sq Ft |
| 04/14/2017 04/14/17 | Sold | $1,150,000 | -4.1% | $360 / Sq Ft |
| 01/23/2017 01/23/17 | Pending | -- | -- | -- |
| 11/26/2016 11/26/16 | Price Changed | $1,198,888 | -7.8% | $375 / Sq Ft |
| 10/28/2016 10/28/16 | For Sale | $1,299,900 | +13.0% | $406 / Sq Ft |
| 10/03/2016 10/03/16 | Off Market | $1,150,000 | -- | -- |
| 09/12/2016 09/12/16 | For Sale | $1,299,900 | -- | $406 / Sq Ft |
Tax History Compared to Growth
Tax History
| Year | Tax Paid | Tax Assessment Tax Assessment Total Assessment is a certain percentage of the fair market value that is determined by local assessors to be the total taxable value of land and additions on the property. | Land | Improvement |
|---|---|---|---|---|
| 2024 | $14,705 | $1,358,407 | $1,018,910 | $339,497 |
| 2023 | $14,267 | $1,323,311 | $998,931 | $324,380 |
| 2022 | $13,746 | $1,297,364 | $979,344 | $318,020 |
| 2021 | $13,500 | $1,271,926 | $960,141 | $311,785 |
| 2020 | $13,384 | $1,258,884 | $950,295 | $308,589 |
| 2019 | $13,143 | $1,234,200 | $931,661 | $302,539 |
| 2018 | $12,531 | $1,173,000 | $893,464 | $279,536 |
| 2017 | $10,501 | $903,052 | $584,190 | $318,862 |
| 2016 | $9,589 | $885,346 | $572,736 | $312,610 |
| 2015 | $9,448 | $872,048 | $564,133 | $307,915 |
| 2014 | $9,286 | $854,966 | $553,082 | $301,884 |
Agents Affiliated with this Home
-

Seller's Agent in 2018
Annika Godfrey
Coldwell Banker Realty
(949) 683-1809
1 in this area
132 Total Sales
-
J
Buyer's Agent in 2018
Jeff Bell
HomeSmart, Evergreen Realty
-

Seller's Agent in 2017
Mary Ann Azzolina
Compass
(949) 280-3911
1 in this area
39 Total Sales
-

Seller Co-Listing Agent in 2017
Daniel Finder
Douglas Elliman of California
(949) 424-6633
1 in this area
62 Total Sales
-

Buyer's Agent in 2017
Julia Hunter
Landmark Realtors
(949) 464-7437
129 Total Sales
Map
Source: California Regional Multiple Listing Service (CRMLS)
MLS Number: OC18033210
APN: 664-064-10
- 31032 Via Estenaga
- 28536 Paseo Diana
- 31271 Via Fajita
- 10 Strawberry Ln
- 27992 Paseo Barranca
- 30967 Steeplechase Dr
- 31495 Juliana Farms Rd
- 31231 Calle Del Campo
- 30927 Steeplechase Dr
- 28481 Avenida la Mancha
- 27971 Golden Ridge Ln
- 28484 Via Mambrino
- 27703 Ortega Hwy Unit 147
- 27703 Ortega Hwy Unit 13
- 27703 Ortega Hwy Unit 127
- 30671 Steeplechase Dr
- 27972 Golden Ridge Ln
- 27681 Paseo Esteban
- 27821 Golden Ridge Ln
- 27591 Rolling Wood Ln
