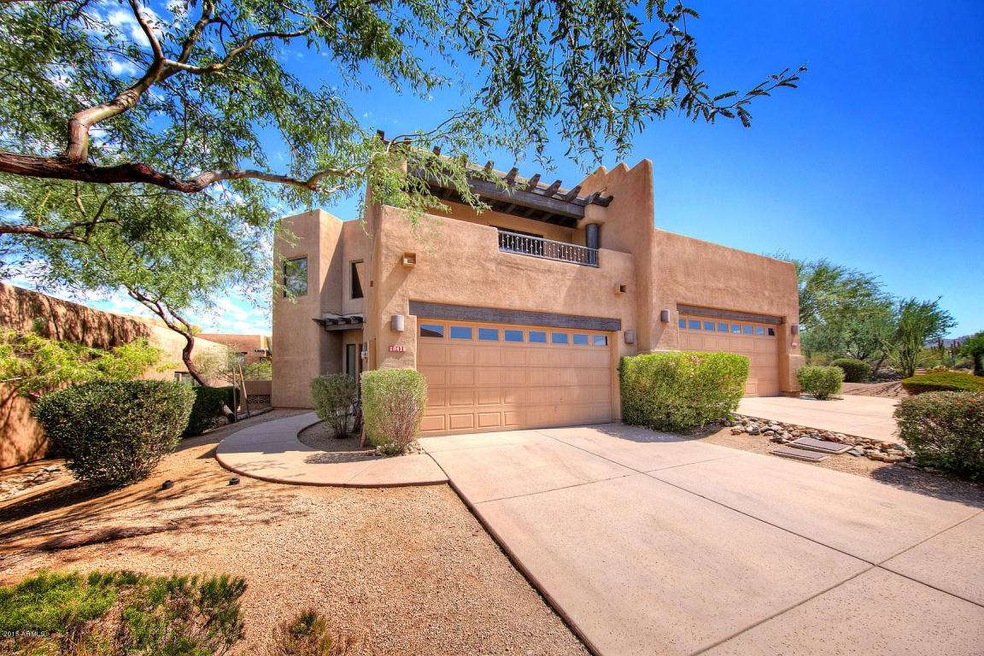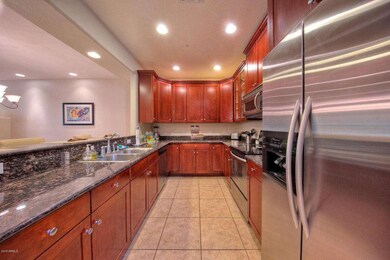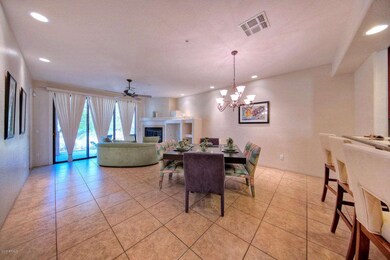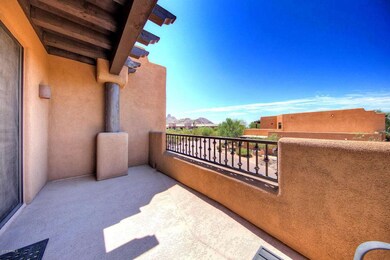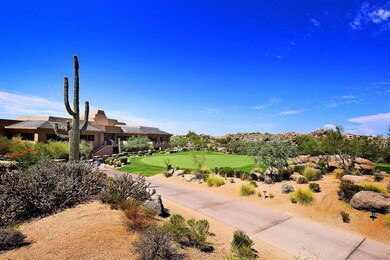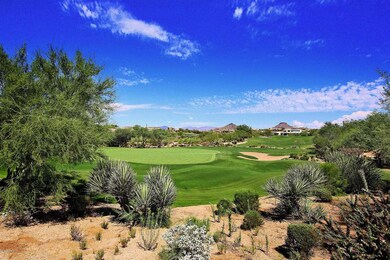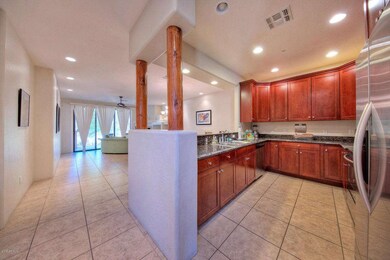
28435 N 101st Place Scottsdale, AZ 85262
Troon North NeighborhoodHighlights
- Golf Course Community
- Fitness Center
- Mountain View
- Sonoran Trails Middle School Rated A-
- Heated Spa
- Clubhouse
About This Home
As of February 2016Amazing views! Rare 4 bedroom unit, all generously sized and each with its own bath. Gorgeous kitchen with granite slab counter tops, stainless steel appliances and cherry wood cabinets. Community amenities include Troon North golf membership discount, fitness center and heated pool & spa. Easy stroll to clubhouse and dining. Nearby private park has tennis courts, basketball and playground. Sunsets, views and resort style living - this is it!
Last Agent to Sell the Property
Berkshire Hathaway HomeServices Arizona Properties License #SA548322000 Listed on: 09/15/2015

Townhouse Details
Home Type
- Townhome
Est. Annual Taxes
- $2,103
Year Built
- Built in 2003
Lot Details
- 2,555 Sq Ft Lot
- 1 Common Wall
- Desert faces the front and back of the property
- Front Yard Sprinklers
HOA Fees
Parking
- 2 Car Garage
- Garage Door Opener
Home Design
- Wood Frame Construction
- Built-Up Roof
- Stucco
Interior Spaces
- 2,500 Sq Ft Home
- 2-Story Property
- Ceiling height of 9 feet or more
- Ceiling Fan
- Gas Fireplace
- Double Pane Windows
- Tinted Windows
- Family Room with Fireplace
- Mountain Views
Kitchen
- Breakfast Bar
- Built-In Microwave
- Dishwasher
Flooring
- Carpet
- Tile
Bedrooms and Bathrooms
- 4 Bedrooms
- Primary Bedroom on Main
- 4.5 Bathrooms
Laundry
- Dryer
- Washer
Home Security
Pool
- Heated Spa
- Heated Pool
Outdoor Features
- Covered Patio or Porch
Schools
- Desert Sun Academy Elementary School
- Sonoran Trails Middle School
- Cactus Shadows High School
Utilities
- Refrigerated Cooling System
- Zoned Heating
- High Speed Internet
- Cable TV Available
Listing and Financial Details
- Tax Lot 39
- Assessor Parcel Number 216-72-454
Community Details
Overview
- Vip Prop Management Association, Phone Number (480) 585-1625
- Troon North Association, Phone Number (480) 585-1625
- Association Phone (480) 585-1625
- Built by Mirage
- On The Green At Troon North Subdivision
Amenities
- Clubhouse
- Recreation Room
Recreation
- Golf Course Community
- Tennis Courts
- Community Playground
- Fitness Center
- Heated Community Pool
- Community Spa
- Bike Trail
Security
- Fire Sprinkler System
Ownership History
Purchase Details
Home Financials for this Owner
Home Financials are based on the most recent Mortgage that was taken out on this home.Purchase Details
Home Financials for this Owner
Home Financials are based on the most recent Mortgage that was taken out on this home.Similar Homes in Scottsdale, AZ
Home Values in the Area
Average Home Value in this Area
Purchase History
| Date | Type | Sale Price | Title Company |
|---|---|---|---|
| Warranty Deed | $405,000 | Capital Title Agency Inc | |
| Interfamily Deed Transfer | -- | First American Title Ins Co | |
| Special Warranty Deed | $339,125 | First American Title Ins Co |
Mortgage History
| Date | Status | Loan Amount | Loan Type |
|---|---|---|---|
| Open | $274,300 | New Conventional | |
| Closed | $288,000 | New Conventional | |
| Closed | $300,000 | New Conventional | |
| Closed | $187,000 | Purchase Money Mortgage | |
| Previous Owner | $271,300 | Purchase Money Mortgage |
Property History
| Date | Event | Price | Change | Sq Ft Price |
|---|---|---|---|---|
| 02/07/2019 02/07/19 | Rented | $1,795 | 0.0% | -- |
| 01/10/2019 01/10/19 | Price Changed | $1,795 | -3.0% | $1 / Sq Ft |
| 01/03/2019 01/03/19 | Price Changed | $1,850 | -2.4% | $1 / Sq Ft |
| 11/16/2018 11/16/18 | For Rent | $1,895 | -24.2% | -- |
| 11/04/2016 11/04/16 | Rented | $2,500 | +11.1% | -- |
| 10/26/2016 10/26/16 | Price Changed | $2,250 | +2.5% | $1 / Sq Ft |
| 10/20/2016 10/20/16 | Price Changed | $2,195 | -2.4% | $1 / Sq Ft |
| 10/04/2016 10/04/16 | For Rent | $2,250 | 0.0% | -- |
| 03/15/2016 03/15/16 | Rented | $2,250 | 0.0% | -- |
| 03/01/2016 03/01/16 | For Rent | $2,250 | 0.0% | -- |
| 02/05/2016 02/05/16 | Sold | $381,000 | +21671.4% | $152 / Sq Ft |
| 12/29/2015 12/29/15 | Pending | -- | -- | -- |
| 12/22/2015 12/22/15 | Rented | $1,750 | 0.0% | -- |
| 12/21/2015 12/21/15 | Price Changed | $399,900 | +2.6% | $160 / Sq Ft |
| 12/18/2015 12/18/15 | Price Changed | $389,900 | 0.0% | $156 / Sq Ft |
| 11/30/2015 11/30/15 | Price Changed | $1,750 | -2.8% | $1 / Sq Ft |
| 11/14/2015 11/14/15 | For Rent | $1,800 | 0.0% | -- |
| 11/03/2015 11/03/15 | For Sale | $399,900 | 0.0% | $160 / Sq Ft |
| 11/03/2015 11/03/15 | Price Changed | $399,900 | +5.0% | $160 / Sq Ft |
| 11/02/2015 11/02/15 | Off Market | $381,000 | -- | -- |
| 09/14/2015 09/14/15 | For Sale | $419,000 | 0.0% | $168 / Sq Ft |
| 11/17/2014 11/17/14 | Rented | $1,650 | -2.7% | -- |
| 11/03/2014 11/03/14 | Under Contract | -- | -- | -- |
| 09/02/2014 09/02/14 | For Rent | $1,695 | +2.7% | -- |
| 06/30/2013 06/30/13 | Rented | $1,650 | 0.0% | -- |
| 06/20/2013 06/20/13 | Under Contract | -- | -- | -- |
| 06/11/2013 06/11/13 | For Rent | $1,650 | -- | -- |
Tax History Compared to Growth
Tax History
| Year | Tax Paid | Tax Assessment Tax Assessment Total Assessment is a certain percentage of the fair market value that is determined by local assessors to be the total taxable value of land and additions on the property. | Land | Improvement |
|---|---|---|---|---|
| 2025 | $2,327 | $42,258 | -- | -- |
| 2024 | $2,226 | $40,245 | -- | -- |
| 2023 | $2,226 | $43,680 | $8,730 | $34,950 |
| 2022 | $2,144 | $36,710 | $7,340 | $29,370 |
| 2021 | $2,328 | $36,270 | $7,250 | $29,020 |
| 2020 | $2,287 | $33,110 | $6,620 | $26,490 |
| 2019 | $2,283 | $34,110 | $6,820 | $27,290 |
| 2018 | $2,220 | $30,900 | $6,180 | $24,720 |
| 2017 | $2,174 | $31,820 | $6,360 | $25,460 |
| 2016 | $2,164 | $28,500 | $5,700 | $22,800 |
| 2015 | $2,145 | $28,450 | $5,690 | $22,760 |
Agents Affiliated with this Home
-
Shelly Berry

Seller's Agent in 2019
Shelly Berry
RE/MAX
(602) 622-6312
93 Total Sales
-
Anthony Champy

Seller Co-Listing Agent in 2019
Anthony Champy
RE/MAX
(602) 332-5337
83 Total Sales
-
Brad Stevens
B
Seller's Agent in 2016
Brad Stevens
Arizona Real Estate Advisors, LLC
(602) 750-7999
10 Total Sales
-
Marcy Murphy

Seller's Agent in 2016
Marcy Murphy
Berkshire Hathaway HomeServices Arizona Properties
(480) 294-5035
2 in this area
187 Total Sales
-
Eden Harries

Seller Co-Listing Agent in 2016
Eden Harries
eXp Realty
(602) 677-4389
1 Total Sale
-
Steve and Sarah Lugo

Buyer's Agent in 2016
Steve and Sarah Lugo
Realty One Group
(480) 321-7495
18 Total Sales
Map
Source: Arizona Regional Multiple Listing Service (ARMLS)
MLS Number: 5334556
APN: 216-72-434
- 9866 E Monument Dr Unit 307
- 10010 E Blue Sky Dr
- 9828 E Running Deer Trail
- 10060 E Blue Sky Dr
- 9812 E Running Deer Trail Unit 2
- 9804 E Running Deer Trail
- 9804 E Running Deer Trail Unit 1
- 10222 E Southwind Ln Unit 1018
- 10299 E White Feather Ln
- 10321 E White Feather Ln
- 28990 N White Feather Ln Unit 159
- 28990 N White Feather Ln Unit 126
- 28990 N White Feather Ln Unit 121
- 10283 E Running Deer Trail
- 28110 N 96th Place
- 27951 N 96th Place
- 28514 N 95th Place
- 9673 E Oberlin Way Unit 15
- 10471 E White Feather Ln
- 28768 N 95th Way
