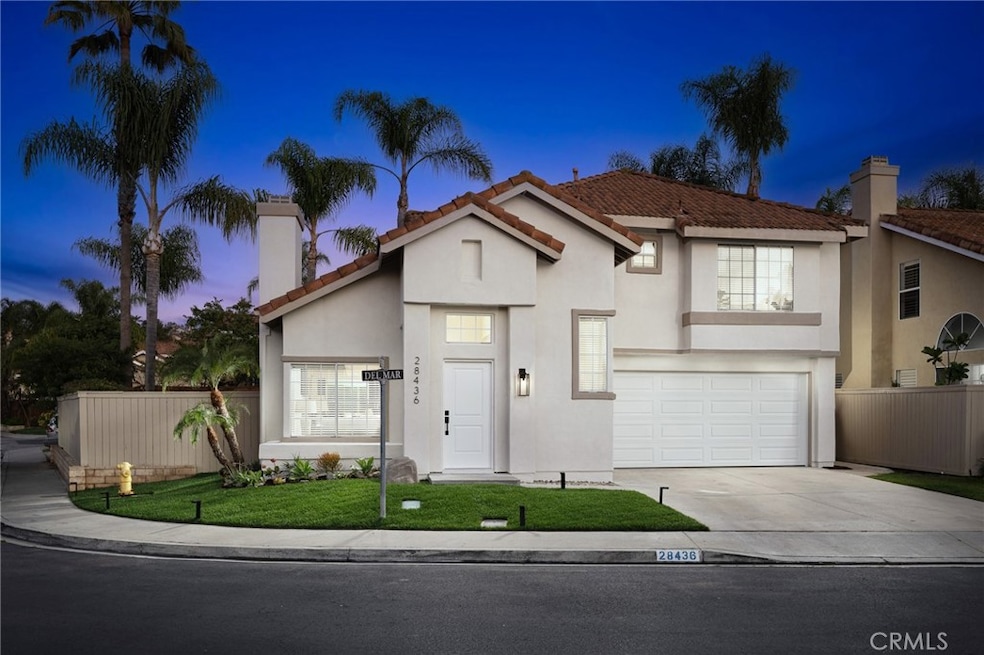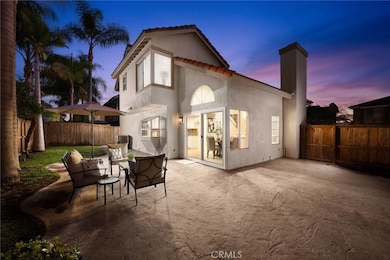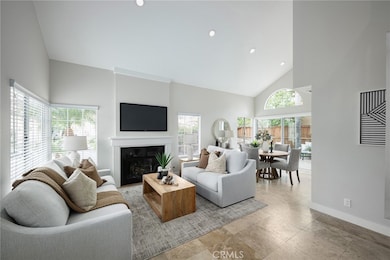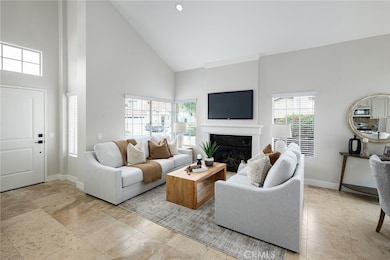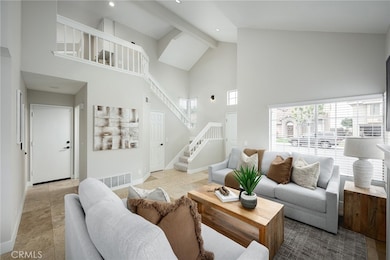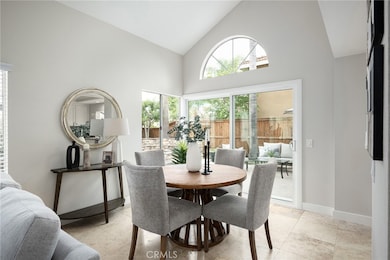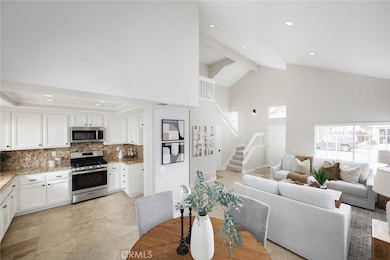28436 Del Mar Laguna Niguel, CA 92677
Rancho Niguel NeighborhoodEstimated payment $7,061/month
Highlights
- Updated Kitchen
- Open Floorplan
- Cathedral Ceiling
- Marian Bergeson Elementary Rated A
- Clubhouse
- Spanish Architecture
About This Home
Beautifully Upgraded Home in the Desirable Tampico Tract of Rancho Niguel! Welcome to this inviting three bedroom home featuring tasteful upgrades throughout. The remodeled kitchen offers a garden window, granite countertops, white cabinetry with black hardware, recessed lighting, a new stainless steel oven and microwave, and a new dishwasher, perfect for those who love to cook and entertain. The adjoining dining and living areas feature travertine flooring, recessed lighting, and vaulted ceiling, creating an open and comfortable layout ideal for everyday living and entertaining.
Upstairs, the beautiful primary suite features a stylish ensuite bath with a granite-topped vanity and a stone-surround shower. The hallway offers custom cabinetry for extra storage or linens, along with two additional bedrooms and an upgraded guest bath with a granite countertop vanity and stone finishes. Decorative sconces illuminate the staircase, adding warmth and character to the home. Additional highlights include an upgraded downstairs bath with a granite countertop vanity and tasteful finishes throughout. The spacious wrap-around backyard features a stone seating area, perfect for relaxing evenings, barbecues, or weekend gatherings. Residents also enjoy access to the exclusive Rancho Niguel Recreation Club, featuring pools, tennis courts, pickleball, racquetball, fitness center, playground, and more!
Listing Agent
Keller Williams Realty Brokerage Phone: 949-370-8303 License #01326795 Listed on: 11/05/2025

Home Details
Home Type
- Single Family
Est. Annual Taxes
- $5,522
Year Built
- Built in 1989
Lot Details
- 4,900 Sq Ft Lot
- West Facing Home
- Wood Fence
- Landscaped
- Corner Lot
- Front and Back Yard Sprinklers
- Private Yard
HOA Fees
Parking
- 2 Car Direct Access Garage
- Parking Available
- Front Facing Garage
- Garage Door Opener
- Driveway
Home Design
- Spanish Architecture
- Entry on the 1st floor
- Turnkey
- Planned Development
- Slab Foundation
- Spanish Tile Roof
- Stucco
Interior Spaces
- 1,266 Sq Ft Home
- 2-Story Property
- Open Floorplan
- Cathedral Ceiling
- Recessed Lighting
- Gas Fireplace
- Blinds
- Garden Windows
- Sliding Doors
- Living Room with Fireplace
- Dining Room
Kitchen
- Updated Kitchen
- Gas Oven
- Gas Range
- Microwave
- Dishwasher
- Granite Countertops
Flooring
- Carpet
- Stone
Bedrooms and Bathrooms
- 3 Bedrooms
- All Upper Level Bedrooms
- Walk-In Closet
- Upgraded Bathroom
- Granite Bathroom Countertops
- Bathtub with Shower
- Walk-in Shower
Laundry
- Laundry Room
- Laundry in Garage
- Washer and Gas Dryer Hookup
Home Security
- Carbon Monoxide Detectors
- Fire and Smoke Detector
Outdoor Features
- Concrete Porch or Patio
- Exterior Lighting
Utilities
- Forced Air Heating and Cooling System
- Natural Gas Connected
- Water Heater
Listing and Financial Details
- Tax Lot 58
- Tax Tract Number 12875
- Assessor Parcel Number 65456114
- $21 per year additional tax assessments
- Seller Considering Concessions
Community Details
Overview
- Rancho Niguel Master Association, Phone Number (949) 855-1800
- Tampico Association, Phone Number (949) 855-1800
- Rancho Niguel HOA
- Tampico Subdivision
Amenities
- Community Barbecue Grill
- Picnic Area
- Clubhouse
- Meeting Room
- Recreation Room
Recreation
- Tennis Courts
- Pickleball Courts
- Sport Court
- Community Pool
- Community Spa
Map
Home Values in the Area
Average Home Value in this Area
Tax History
| Year | Tax Paid | Tax Assessment Tax Assessment Total Assessment is a certain percentage of the fair market value that is determined by local assessors to be the total taxable value of land and additions on the property. | Land | Improvement |
|---|---|---|---|---|
| 2025 | $5,522 | $554,743 | $405,410 | $149,333 |
| 2024 | $5,522 | $543,866 | $397,461 | $146,405 |
| 2023 | $5,405 | $533,202 | $389,667 | $143,535 |
| 2022 | $5,302 | $522,748 | $382,027 | $140,721 |
| 2021 | $5,200 | $512,499 | $374,537 | $137,962 |
| 2020 | $5,148 | $507,244 | $370,696 | $136,548 |
| 2019 | $5,047 | $497,299 | $363,428 | $133,871 |
| 2018 | $4,950 | $487,549 | $356,302 | $131,247 |
| 2017 | $4,854 | $477,990 | $349,316 | $128,674 |
| 2016 | $4,761 | $468,618 | $342,467 | $126,151 |
| 2015 | $4,689 | $461,579 | $337,322 | $124,257 |
| 2014 | $4,599 | $452,538 | $330,715 | $121,823 |
Property History
| Date | Event | Price | List to Sale | Price per Sq Ft |
|---|---|---|---|---|
| 11/05/2025 11/05/25 | For Sale | $1,225,000 | -- | $968 / Sq Ft |
Purchase History
| Date | Type | Sale Price | Title Company |
|---|---|---|---|
| Grant Deed | -- | None Listed On Document | |
| Grant Deed | -- | None Listed On Document | |
| Grant Deed | $433,000 | California Title Company | |
| Interfamily Deed Transfer | -- | California Title Company | |
| Grant Deed | $642,500 | New Century Title Company | |
| Interfamily Deed Transfer | -- | Fidelity National Title Ins | |
| Grant Deed | $280,000 | Fidelity National Title Ins | |
| Interfamily Deed Transfer | -- | -- |
Mortgage History
| Date | Status | Loan Amount | Loan Type |
|---|---|---|---|
| Previous Owner | $548,000 | New Conventional | |
| Previous Owner | $514,000 | Purchase Money Mortgage | |
| Previous Owner | $200,000 | No Value Available |
Source: California Regional Multiple Listing Service (CRMLS)
MLS Number: OC25248093
APN: 654-561-14
- 28645 Via Pasatiempo
- 28621 Rancho Del Sol
- 28321 Rancho de Linda
- 24952 Rancho Clemente
- 28187 La Gallina
- 28402 Rancho Cristiano
- 25072 Leucadia St Unit E
- 25081 Leucadia St Unit F
- 28763 La Siena
- 28793 El Adolfo
- 27941 Loretha Ln
- 28102 Pinnacles Ct
- 24892 Golden Vista
- 25246 San Michele
- 25203 Via Azul Unit 318
- 24839 Nueva Vista Dr Unit 5
- 24692 Kings Rd
- 24877 Nueva Vista Dr Unit 23
- 25186 Via Las Palmas
- 25271 Via Acapulco
- 24712 El Manzano
- 28271 Via Fierro
- 28188 Moulton Pkwy
- 28225 Via Fierro
- 28193 Via Luis Unit 250
- 28312 Rancho Cristiano
- 25061 Calle Playa Unit H
- 25102 Camino Del Mar Unit I
- 28351 La Bajada
- 28677 La Azteca Unit 39
- 27975 Loretha Ln
- 24722 Via Carlos
- 28741 Springfield Dr
- 28102 Caldaro
- 25151 Via Azul
- 28682 Breckenridge Dr
- 25236 Via Catalina
- 24232 Tahoe Ct
- 24873 Nueva Vista Dr
- 28602 Silverton Dr
