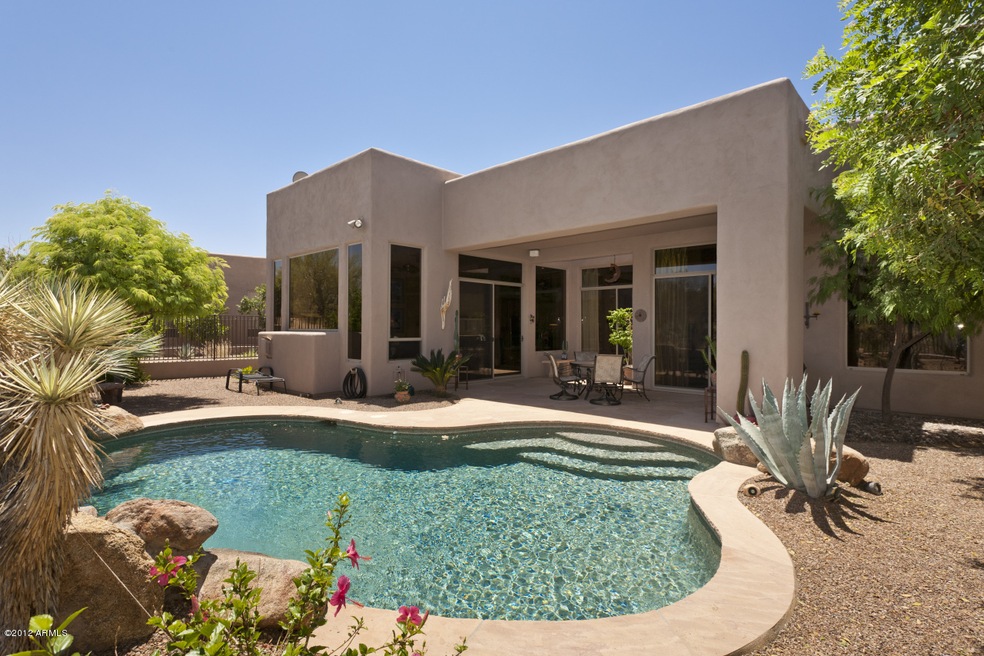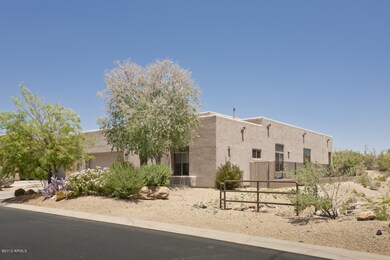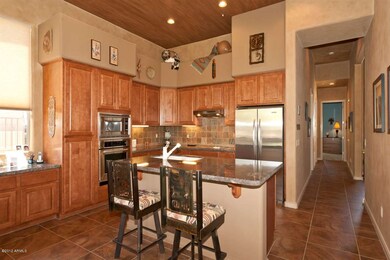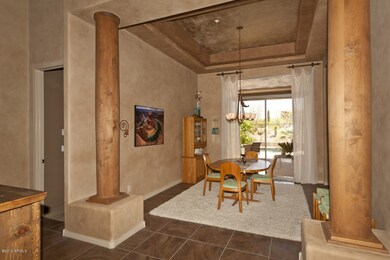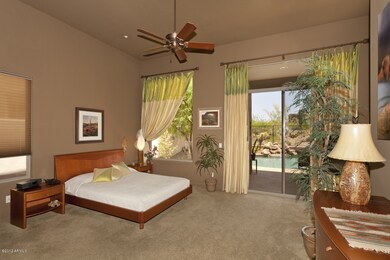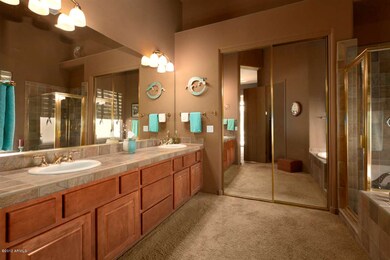
28437 N 108th Way Scottsdale, AZ 85262
Troon North NeighborhoodHighlights
- Golf Course Community
- Heated Pool
- Clubhouse
- Sonoran Trails Middle School Rated A-
- Gated Community
- Santa Fe Architecture
About This Home
As of July 2017Upgraded home located in the prestigious Gated Golf Community of Pinnacle Canyon in Troon North. Home features 3 BR/2 Baths. Kitchen w/Island, Chiseled Slab Granite Counters, Stainless Steel Appliances, Cherry stained cabinets w/pullout drawers, under cabinet lighting, Kitchen open to Great Room w/Gas Fireplace. 20''Nat'l Stone Textured Floors used extensively throughout. SS w/Bose speakers indoor & out. Faux Painted Rooms w/Beam ceilings with faux decking. Formal Dining Room w/Coffered Gold Metallic Ceiling, & Slider to Patio. Master Suite w/slider to patio, Natural Stone Tile Counters, dbl sinks, & soaking tub. H20 Concepts water filtering system for entire home. Resort Style backyard w/flagstone covered Patio, heated pebble-tec pool & water feature. Garage w/epoxy floors & shelvi
Last Agent to Sell the Property
Berkshire Hathaway HomeServices Arizona Properties License #SA567369000 Listed on: 05/19/2012

Home Details
Home Type
- Single Family
Est. Annual Taxes
- $2,368
Year Built
- Built in 2003
Lot Details
- Private Streets
- Desert faces the front and back of the property
- Wrought Iron Fence
- Block Wall Fence
- Desert Landscape
- Private Yard
Home Design
- Santa Fe Architecture
- Wood Frame Construction
- Built-Up Roof
- Stucco
Interior Spaces
- 1,998 Sq Ft Home
- Central Vacuum
- Wired For Sound
- Ceiling height of 9 feet or more
- Gas Fireplace
- Great Room
- Breakfast Room
- Formal Dining Room
Kitchen
- Eat-In Kitchen
- Breakfast Bar
- Built-In Oven
- Electric Oven or Range
- Electric Cooktop
- Built-In Microwave
- Dishwasher
- Kitchen Island
- Granite Countertops
- Disposal
Flooring
- Carpet
- Tile
Bedrooms and Bathrooms
- 3 Bedrooms
- Split Bedroom Floorplan
- Separate Bedroom Exit
- Walk-In Closet
- Primary Bathroom is a Full Bathroom
- Dual Vanity Sinks in Primary Bathroom
- Separate Shower in Primary Bathroom
Laundry
- Laundry in unit
- Washer and Dryer Hookup
Home Security
- Security System Owned
- Fire Sprinkler System
Parking
- 2 Car Garage
- Garage Door Opener
Outdoor Features
- Heated Pool
- Covered patio or porch
Schools
- Desert Sun Academy Elementary School
- Cactus Shadows High School
Utilities
- Refrigerated Cooling System
- Heating System Uses Natural Gas
- Water Filtration System
- High Speed Internet
- Multiple Phone Lines
- Satellite Dish
- Cable TV Available
Additional Features
- No Interior Steps
- North or South Exposure
Community Details
Overview
- $1,667 per year Dock Fee
- Association fees include common area maintenance, street maintenance
- Rossmar & Graham Association
- Located in the Pinnacle Canyon master-planned community
- Built by Pinnacle Builders
Amenities
- Common Area
- Clubhouse
Recreation
- Golf Course Community
- Tennis Courts
- Community Playground
Security
- Gated Community
Ownership History
Purchase Details
Home Financials for this Owner
Home Financials are based on the most recent Mortgage that was taken out on this home.Purchase Details
Home Financials for this Owner
Home Financials are based on the most recent Mortgage that was taken out on this home.Purchase Details
Home Financials for this Owner
Home Financials are based on the most recent Mortgage that was taken out on this home.Purchase Details
Home Financials for this Owner
Home Financials are based on the most recent Mortgage that was taken out on this home.Similar Homes in the area
Home Values in the Area
Average Home Value in this Area
Purchase History
| Date | Type | Sale Price | Title Company |
|---|---|---|---|
| Warranty Deed | $462,000 | Thomas Title & Escrow | |
| Interfamily Deed Transfer | -- | None Available | |
| Warranty Deed | $449,000 | First American Title Ins Co | |
| Warranty Deed | $343,964 | First Financial Title Agency | |
| Cash Sale Deed | $276,268 | First Financial Title Agency |
Mortgage History
| Date | Status | Loan Amount | Loan Type |
|---|---|---|---|
| Open | $408,000 | New Conventional | |
| Closed | $415,800 | New Conventional | |
| Previous Owner | $405,000 | Adjustable Rate Mortgage/ARM | |
| Previous Owner | $417,000 | New Conventional | |
| Previous Owner | $180,000 | New Conventional | |
| Previous Owner | $110,000 | Credit Line Revolving | |
| Previous Owner | $100,000 | New Conventional |
Property History
| Date | Event | Price | Change | Sq Ft Price |
|---|---|---|---|---|
| 07/07/2017 07/07/17 | Sold | $462,000 | -2.9% | $231 / Sq Ft |
| 05/26/2017 05/26/17 | Pending | -- | -- | -- |
| 04/30/2017 04/30/17 | For Sale | $476,000 | +6.0% | $238 / Sq Ft |
| 07/26/2013 07/26/13 | Sold | $449,000 | 0.0% | $225 / Sq Ft |
| 06/22/2013 06/22/13 | Pending | -- | -- | -- |
| 06/20/2013 06/20/13 | For Sale | $449,000 | 0.0% | $225 / Sq Ft |
| 06/15/2013 06/15/13 | Pending | -- | -- | -- |
| 06/13/2013 06/13/13 | For Sale | $449,000 | 0.0% | $225 / Sq Ft |
| 06/08/2013 06/08/13 | Pending | -- | -- | -- |
| 01/07/2013 01/07/13 | Price Changed | $449,000 | +2.0% | $225 / Sq Ft |
| 10/20/2012 10/20/12 | Price Changed | $440,000 | -1.1% | $220 / Sq Ft |
| 08/08/2012 08/08/12 | Price Changed | $445,000 | -0.9% | $223 / Sq Ft |
| 06/04/2012 06/04/12 | For Sale | $449,000 | 0.0% | $225 / Sq Ft |
| 06/03/2012 06/03/12 | Off Market | $449,000 | -- | -- |
| 05/19/2012 05/19/12 | For Sale | $449,000 | -- | $225 / Sq Ft |
Tax History Compared to Growth
Tax History
| Year | Tax Paid | Tax Assessment Tax Assessment Total Assessment is a certain percentage of the fair market value that is determined by local assessors to be the total taxable value of land and additions on the property. | Land | Improvement |
|---|---|---|---|---|
| 2025 | $2,368 | $50,716 | -- | -- |
| 2024 | $2,287 | $48,301 | -- | -- |
| 2023 | $2,287 | $60,200 | $12,040 | $48,160 |
| 2022 | $2,195 | $43,810 | $8,760 | $35,050 |
| 2021 | $2,538 | $43,430 | $8,680 | $34,750 |
| 2020 | $2,511 | $42,050 | $8,410 | $33,640 |
| 2019 | $2,431 | $43,080 | $8,610 | $34,470 |
| 2018 | $2,359 | $42,720 | $8,540 | $34,180 |
| 2017 | $2,263 | $41,650 | $8,330 | $33,320 |
| 2016 | $2,249 | $37,980 | $7,590 | $30,390 |
| 2015 | $2,138 | $35,560 | $7,110 | $28,450 |
Agents Affiliated with this Home
-
Diane Hons

Seller's Agent in 2017
Diane Hons
Charity Realty AZ Corp
(623) 680-2948
57 Total Sales
-
Sheri Douglas

Buyer's Agent in 2017
Sheri Douglas
Russ Lyon Sotheby's International Realty
(480) 262-7839
3 in this area
49 Total Sales
-
Katie Makes Dabe

Seller's Agent in 2013
Katie Makes Dabe
Berkshire Hathaway HomeServices Arizona Properties
(480) 980-0255
47 in this area
64 Total Sales
-
Kris Anderson

Buyer's Agent in 2013
Kris Anderson
eXp Realty
(480) 567-2103
288 Total Sales
-
K
Buyer's Agent in 2013
Kristi Anderson
RE/MAX
Map
Source: Arizona Regional Multiple Listing Service (ARMLS)
MLS Number: 4761889
APN: 216-73-448
- 28626 N 108th Way
- 10772 E Running Deer Trail
- 10935 E Mark Ln Unit 75
- 10742 E Greythorn Dr
- 10931 E Whitehorn Dr
- 28118 N 109th Way
- 28754 N 107th St
- 10901 E Quarry Trail
- 10905 E Oberlin Way
- 28119 N 109th Way
- 28101 N 109th Way
- 28048 N 109th Way
- 28083 N 109th Way
- 10941 E Oberlin Way
- 11082 E Mark Ln
- 27892 N 108th Way
- 10977 E Oberlin Way
- 10795 E Sutherland Way
- 28011 N 109th Way
- 10746 E Whitethorn Dr Unit 15
