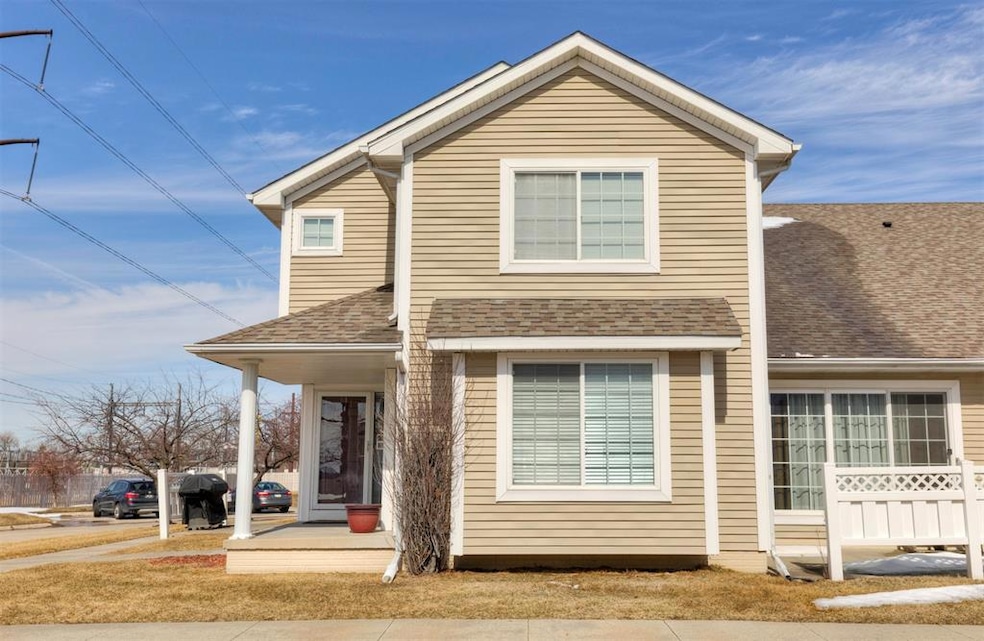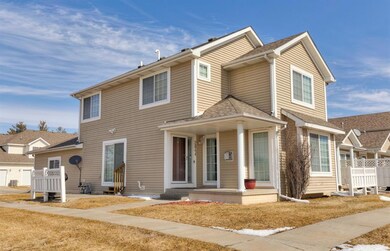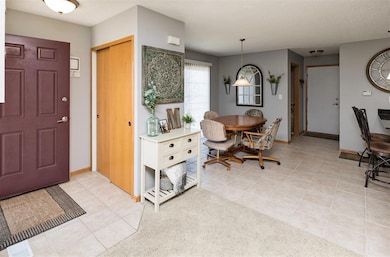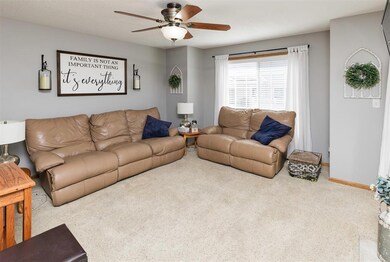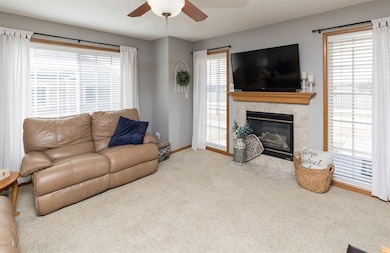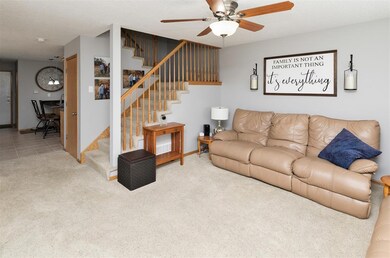
2844 Ashland Ct Altoona, IA 50009
Highlights
- Forced Air Heating and Cooling System
- Carpet
- Gas Fireplace
About This Home
As of May 2025Don't miss this spacious 2 story townhome in a convenient Altoona location. The first floor features a living room with fireplace, spacious kitchen with granite countertops and walk-in pantry, dining area, 1/2 bath and laundry. Upstairs you will find the owners suite with 3/4 bath and walk-in closet and 2 additional bedrooms and a full bath. The unfinished lower level is ready for future finish with egress window and ample storage space. Attached 2 car garage. Enjoy your time outside on the patio with vinyl privacy fence or on the covered front porch. All appliances included. All information obtained from seller and public records.
Townhouse Details
Home Type
- Townhome
Est. Annual Taxes
- $3,641
Year Built
- Built in 2002
HOA Fees
- $183 Monthly HOA Fees
Home Design
- Asphalt Shingled Roof
- Vinyl Siding
Interior Spaces
- 1,471 Sq Ft Home
- 2-Story Property
- Gas Fireplace
- Carpet
- Unfinished Basement
- Basement Window Egress
Kitchen
- Stove
- Microwave
- Dishwasher
Bedrooms and Bathrooms
- 3 Bedrooms
Laundry
- Dryer
- Washer
Home Security
Parking
- 2 Car Attached Garage
- Driveway
Additional Features
- 2,140 Sq Ft Lot
- Forced Air Heating and Cooling System
Listing and Financial Details
- Assessor Parcel Number 17100460485082
Community Details
Overview
- Sentry Mgmt Association, Phone Number (515) 222-3699
- The community has rules related to renting
Recreation
- Snow Removal
Pet Policy
- Breed Restrictions
Security
- Fire and Smoke Detector
Ownership History
Purchase Details
Home Financials for this Owner
Home Financials are based on the most recent Mortgage that was taken out on this home.Purchase Details
Home Financials for this Owner
Home Financials are based on the most recent Mortgage that was taken out on this home.Purchase Details
Home Financials for this Owner
Home Financials are based on the most recent Mortgage that was taken out on this home.Purchase Details
Home Financials for this Owner
Home Financials are based on the most recent Mortgage that was taken out on this home.Similar Homes in Altoona, IA
Home Values in the Area
Average Home Value in this Area
Purchase History
| Date | Type | Sale Price | Title Company |
|---|---|---|---|
| Warranty Deed | $235,000 | None Listed On Document | |
| Warranty Deed | $235,000 | None Listed On Document | |
| Warranty Deed | $127,000 | None Available | |
| Warranty Deed | $157,500 | -- | |
| Warranty Deed | $146,500 | -- |
Mortgage History
| Date | Status | Loan Amount | Loan Type |
|---|---|---|---|
| Open | $139,000 | New Conventional | |
| Closed | $139,000 | New Conventional | |
| Previous Owner | $117,000 | New Conventional | |
| Previous Owner | $124,694 | FHA | |
| Previous Owner | $147,300 | VA | |
| Previous Owner | $163,214 | VA | |
| Previous Owner | $116,000 | Purchase Money Mortgage | |
| Closed | $29,000 | No Value Available |
Property History
| Date | Event | Price | Change | Sq Ft Price |
|---|---|---|---|---|
| 05/01/2025 05/01/25 | Sold | $235,000 | 0.0% | $160 / Sq Ft |
| 03/10/2025 03/10/25 | Pending | -- | -- | -- |
| 03/07/2025 03/07/25 | For Sale | $235,000 | +85.0% | $160 / Sq Ft |
| 01/10/2014 01/10/14 | Sold | $127,000 | -5.9% | $86 / Sq Ft |
| 01/10/2014 01/10/14 | Pending | -- | -- | -- |
| 06/17/2013 06/17/13 | For Sale | $135,000 | -- | $92 / Sq Ft |
Tax History Compared to Growth
Tax History
| Year | Tax Paid | Tax Assessment Tax Assessment Total Assessment is a certain percentage of the fair market value that is determined by local assessors to be the total taxable value of land and additions on the property. | Land | Improvement |
|---|---|---|---|---|
| 2024 | $3,376 | $206,500 | $32,100 | $174,400 |
| 2023 | $3,528 | $206,500 | $32,100 | $174,400 |
| 2022 | $3,482 | $181,800 | $28,900 | $152,900 |
| 2021 | $3,236 | $181,800 | $28,900 | $152,900 |
| 2020 | $3,178 | $161,400 | $25,700 | $135,700 |
| 2019 | $2,964 | $161,400 | $25,700 | $135,700 |
| 2018 | $2,964 | $148,200 | $23,100 | $125,100 |
| 2017 | $2,968 | $148,200 | $23,100 | $125,100 |
| 2016 | $2,958 | $135,100 | $16,400 | $118,700 |
| 2015 | $2,958 | $135,100 | $16,400 | $118,700 |
| 2014 | $3,124 | $132,000 | $20,600 | $111,400 |
Agents Affiliated with this Home
-
Kristina Leek

Seller's Agent in 2025
Kristina Leek
RE/MAX
(515) 639-0075
23 in this area
665 Total Sales
-
Deb Miller
D
Buyer's Agent in 2025
Deb Miller
Iowa Realty Beaverdale
(515) 865-1206
3 in this area
92 Total Sales
-
Jennifer Silverthorn

Seller's Agent in 2014
Jennifer Silverthorn
RE/MAX
3 in this area
60 Total Sales
-
L
Seller Co-Listing Agent in 2014
Lowell Bauer
BHHS First Realty East Regional
-
Jenny Moats

Buyer's Agent in 2014
Jenny Moats
Keller Williams Realty GDM
(515) 306-7906
26 in this area
123 Total Sales
Map
Source: Des Moines Area Association of REALTORS®
MLS Number: 713084
APN: 171-00460485082
- 2816 Ashland Ct
- 2819 Ashland Ct
- 2815 Ashland Ct
- 2613 14th St SW
- 3327 8th St SW
- 1037 25th Ave SW
- 904 Eagle Creek Blvd SW
- 1330 25th Ave SW
- 3451 10th Ave SW
- 3513 10th Ave SW
- 2315 14th St SW
- 1427 34th Ave SW Unit 220
- 1429 25th Ave SW
- 800 Scenic View Blvd
- 2403 Guenever Ct
- 2209 8th Street Ct SW
- 2205 14th St SW
- 2125 14th St SW
- 2109 14th St SW
- 1822 30th Ave SW
