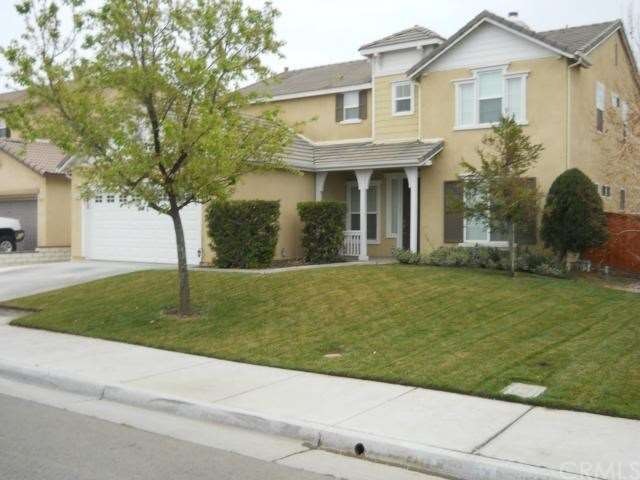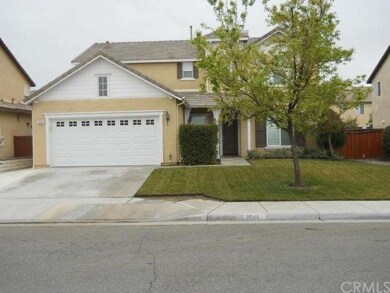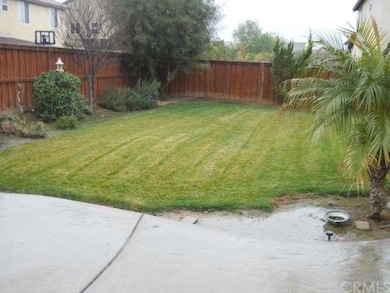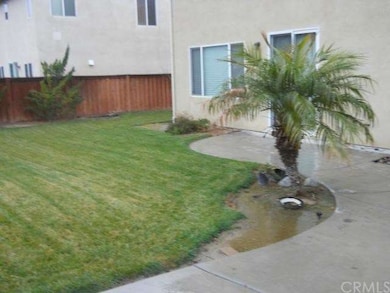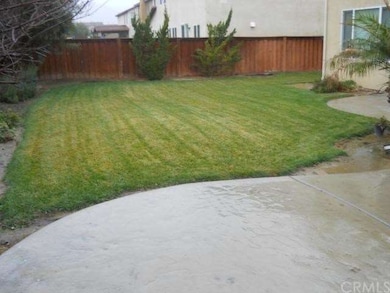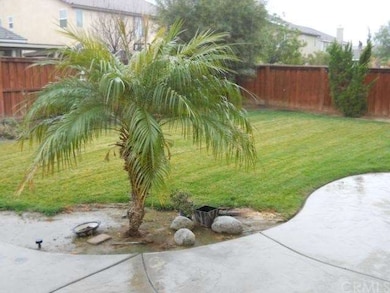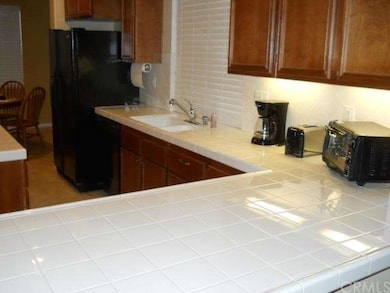
2844 Burgundy Lace Ln San Jacinto, CA 92582
Highlights
- Two Primary Bedrooms
- Mountain View
- Main Floor Bedroom
- Open Floorplan
- Traditional Architecture
- 4-minute walk to Terrazzo Park
About This Home
As of August 2021HOME IS WHERE THE HEART IS.... and there is alot heart and pride in this beautiful San Jacinto Home. The Sellers have taken such great care of their home that every buyer will just fall in love with how move in ready this one is. With 4 bedrooms in all and one bedroom downstairs and 2 master bedrooms upstairs this will certainly please the largest of families! 4 full baths, a huge loft for family gatherings, large open kitchen that opens to the family room and so much more that fills this nearly 2900 square foot home. The special features include; mini blinds in every room, upgraded ceiling fans in most every room, 2 walk in closets in the Master, a butler buffet and all appliances included in the sale. Outside the ever popular tandem garage, beautifully landscaped yards and it's directly across the street from the community park. Be sure to add this one to your list of must see homes - you will be glad you did!
Last Agent to Sell the Property
Coldwell Banker Kivett-Teeters License #01864990 Listed on: 03/03/2014

Home Details
Home Type
- Single Family
Est. Annual Taxes
- $9,062
Year Built
- Built in 2005
Lot Details
- 7,405 Sq Ft Lot
- Fenced
- Fence is in excellent condition
- Back and Front Yard
Parking
- 2 Car Direct Access Garage
- Parking Available
Property Views
- Mountain
- Park or Greenbelt
Home Design
- Traditional Architecture
- Turnkey
- Slab Foundation
- Tile Roof
- Stucco
Interior Spaces
- 2,850 Sq Ft Home
- 2-Story Property
- Open Floorplan
- Built-In Features
- High Ceiling
- Ceiling Fan
- Double Pane Windows
- Blinds
- Window Screens
- Sliding Doors
- Panel Doors
- Formal Entry
- Family Room with Fireplace
- Family Room Off Kitchen
- Dining Room
- Loft
- Utility Room
- Carpet
- Carbon Monoxide Detectors
Kitchen
- Eat-In Kitchen
- Breakfast Bar
- Gas Oven
- Microwave
- Dishwasher
- Disposal
Bedrooms and Bathrooms
- 5 Bedrooms
- Main Floor Bedroom
- Double Master Bedroom
- Walk-In Closet
- 4 Full Bathrooms
Laundry
- Laundry Room
- Dryer
- Washer
Outdoor Features
- Patio
- Porch
Additional Features
- More Than Two Accessible Exits
- Central Heating and Cooling System
Community Details
- No Home Owners Association
- Laundry Facilities
Listing and Financial Details
- Tax Lot 136
- Tax Tract Number 30828
- Assessor Parcel Number 432233005
Ownership History
Purchase Details
Purchase Details
Home Financials for this Owner
Home Financials are based on the most recent Mortgage that was taken out on this home.Purchase Details
Home Financials for this Owner
Home Financials are based on the most recent Mortgage that was taken out on this home.Purchase Details
Home Financials for this Owner
Home Financials are based on the most recent Mortgage that was taken out on this home.Purchase Details
Home Financials for this Owner
Home Financials are based on the most recent Mortgage that was taken out on this home.Purchase Details
Home Financials for this Owner
Home Financials are based on the most recent Mortgage that was taken out on this home.Purchase Details
Home Financials for this Owner
Home Financials are based on the most recent Mortgage that was taken out on this home.Similar Homes in San Jacinto, CA
Home Values in the Area
Average Home Value in this Area
Purchase History
| Date | Type | Sale Price | Title Company |
|---|---|---|---|
| Grant Deed | -- | None Listed On Document | |
| Deed | -- | First American Title | |
| Grant Deed | $475,000 | First American Title | |
| Interfamily Deed Transfer | -- | Chicago Title | |
| Grant Deed | $235,000 | Chicago Title | |
| Grant Deed | $160,000 | Chicago Title Inland Empire | |
| Grant Deed | $337,000 | Chicago Title |
Mortgage History
| Date | Status | Loan Amount | Loan Type |
|---|---|---|---|
| Previous Owner | $325,000 | New Conventional | |
| Previous Owner | $325,000 | No Value Available | |
| Previous Owner | $243,461 | VA | |
| Previous Owner | $240,052 | VA | |
| Previous Owner | $157,102 | FHA | |
| Previous Owner | $329,150 | Unknown | |
| Previous Owner | $98,000 | Credit Line Revolving | |
| Previous Owner | $280,230 | Fannie Mae Freddie Mac |
Property History
| Date | Event | Price | Change | Sq Ft Price |
|---|---|---|---|---|
| 08/19/2021 08/19/21 | Sold | $475,000 | 0.0% | $167 / Sq Ft |
| 07/13/2021 07/13/21 | Pending | -- | -- | -- |
| 07/12/2021 07/12/21 | Off Market | $475,000 | -- | -- |
| 07/09/2021 07/09/21 | For Sale | $450,000 | +91.5% | $158 / Sq Ft |
| 04/10/2014 04/10/14 | Sold | $235,000 | +2.6% | $82 / Sq Ft |
| 03/16/2014 03/16/14 | Pending | -- | -- | -- |
| 03/03/2014 03/03/14 | For Sale | $229,000 | 0.0% | $80 / Sq Ft |
| 03/02/2014 03/02/14 | Pending | -- | -- | -- |
| 02/26/2014 02/26/14 | Price Changed | $229,000 | +1.8% | $80 / Sq Ft |
| 02/06/2014 02/06/14 | For Sale | $225,000 | -- | $79 / Sq Ft |
Tax History Compared to Growth
Tax History
| Year | Tax Paid | Tax Assessment Tax Assessment Total Assessment is a certain percentage of the fair market value that is determined by local assessors to be the total taxable value of land and additions on the property. | Land | Improvement |
|---|---|---|---|---|
| 2025 | $9,062 | $504,073 | $47,754 | $456,319 |
| 2023 | $9,062 | $484,500 | $45,900 | $438,600 |
| 2022 | $8,827 | $475,000 | $45,000 | $430,000 |
| 2021 | $6,386 | $266,131 | $45,296 | $220,835 |
| 2020 | $6,243 | $263,403 | $44,832 | $218,571 |
| 2019 | $6,066 | $258,239 | $43,953 | $214,286 |
| 2018 | $6,050 | $253,177 | $43,092 | $210,085 |
| 2017 | $5,872 | $248,214 | $42,248 | $205,966 |
| 2016 | $5,528 | $243,348 | $41,420 | $201,928 |
| 2015 | $5,753 | $239,695 | $40,799 | $198,896 |
| 2014 | $4,830 | $168,475 | $42,118 | $126,357 |
Agents Affiliated with this Home
-
Chris Francis

Seller's Agent in 2021
Chris Francis
Semper Fi Homes
(951) 541-4868
20 Total Sales
-
C
Seller Co-Listing Agent in 2021
Christine Francis
Semper Fi Homes
-
Maria E Castillo

Buyer's Agent in 2021
Maria E Castillo
CASTLE REALTORS, PC
(951) 722-8045
16 Total Sales
-
Thomas Sorge

Seller's Agent in 2014
Thomas Sorge
Coldwell Banker Kivett-Teeters
(951) 334-5550
77 Total Sales
Map
Source: California Regional Multiple Listing Service (CRMLS)
MLS Number: HM14025966
APN: 432-233-005
- 2819 Eureka Rd
- 537 Peregrine Ln
- 278 Overleaf Way
- 477 Overleaf Way
- 557 Peregrine Ln
- 594 Hyacinth Rd
- 2971 Desiree Dr
- 501 Black Cherry St
- 3095 Desiree Dr
- 3065 Desiree Dr
- 3025 Desiree Dr
- 3075 Desiree Dr
- 3055 Desiree Dr
- 2961 Desiree Dr
- 561 Black Cherry St
- 734 Longhorn Dr
- 722 Belmont Ln
- 735 Belmont Ln
- 710 Highlands Dr
- 3094 Crooked Branch Way
