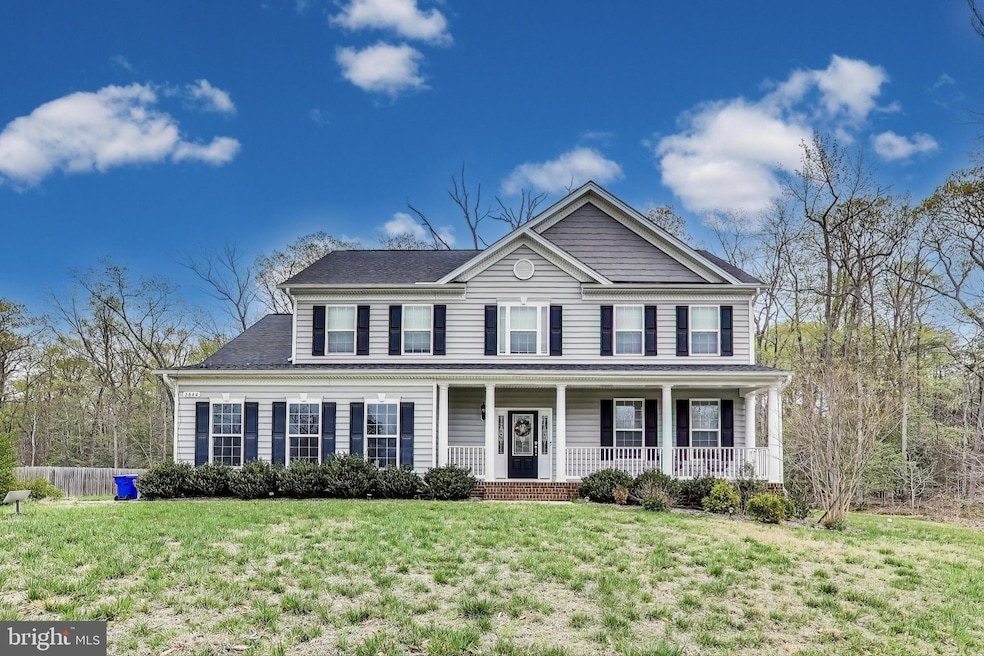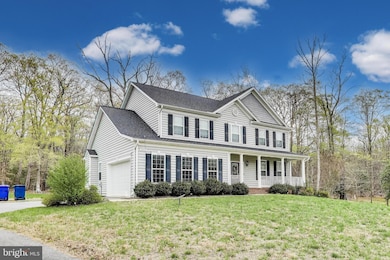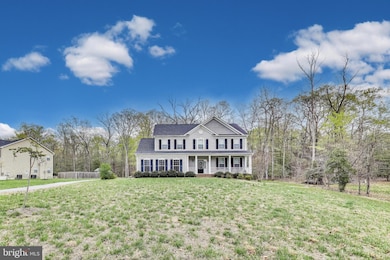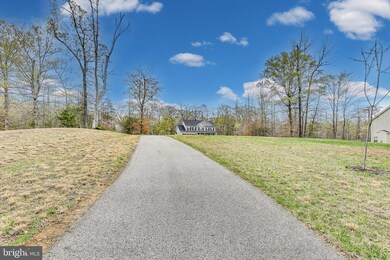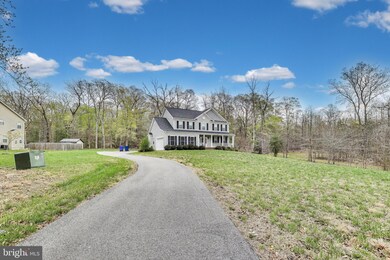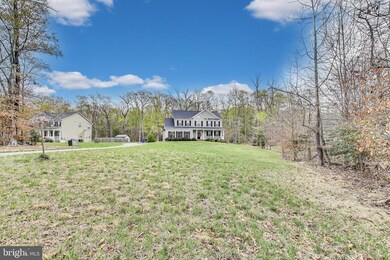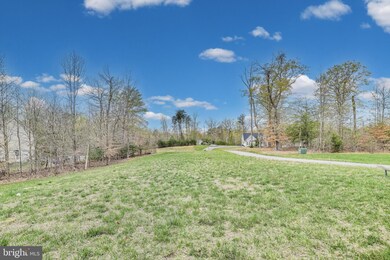2844 Deer Creek Ct Indian Head, MD 20640
Highlights
- Very Popular Property
- View of Trees or Woods
- Colonial Architecture
- Eat-In Gourmet Kitchen
- Open Floorplan
- Deck
About This Home
Welcome to your dream home, nestled on 1.2 acres in the picturesque Hunter Springs community of Indian Head, Maryland. Built in 2019 by the esteemed Quality Built Homes Inc., this property showcases premium upgrades and meticulous attention to detail throughout.
Spanning over 4,200 square feet across three fully finished levels, this 5-bedroom, 3.5-bath home is designed for both comfort and style. It features a whole-home security system, surround sound hookups in the living room, and a fully finished walk-up basement.
From the moment you arrive, the home’s charming front porch, manicured lawn, and mature landscaping offer outstanding curb appeal. Step inside to a welcoming foyer with luxury vinyl plank flooring that flows seamlessly through the main level. To your right, a light-filled living room with elegant crown molding sets the tone for gracious entertaining. The formal dining room exudes classic sophistication with detailed wainscoting, chair rail, and crown molding—perfect for hosting special occasions.
The gourmet kitchen is a chef’s dream, complete with granite countertops, stainless steel appliances, double ovens, a cooktop, and a large center island. Step out onto the rear deck—ideal for summer barbecues and quiet evenings with serene forest views.
The open-concept layout leads directly into the spacious family room, featuring a cozy fireplace with a stylish mantel—perfect for gathering on chilly evenings. Additional main level highlights include a powder room, a mudroom with access to the two-car garage, and plenty of functional space for everyday living.
Upstairs, retreat to the luxurious primary suite with a grand walk-in closet and spa-like ensuite bathroom, complete with dual vanities, an oversized glass shower, a resting bench, and a soaking tub. Three additional bedrooms, a full bathroom, and a convenient upper-level laundry room complete this floor.
The fully finished lower level offers a spacious recreation room, a fifth bedroom, a full bathroom, a utility room, and extra storage space—an ideal setup for guests, entertaining, or a home office.
Every inch of this home has been thoughtfully designed and lovingly maintained. With its modern upgrades, generous layout, and inviting atmosphere, this stunning property is a must-see. Welcome home!
Home Details
Home Type
- Single Family
Est. Annual Taxes
- $8,874
Year Built
- Built in 2019
Lot Details
- 1.19 Acre Lot
- Level Lot
- Backs to Trees or Woods
- Back and Front Yard
- Property is zoned AC
HOA Fees
- $34 Monthly HOA Fees
Parking
- 2 Car Direct Access Garage
- Side Facing Garage
Property Views
- Woods
- Garden
Home Design
- Colonial Architecture
- Shingle Roof
- Composition Roof
- Aluminum Siding
- Vinyl Siding
- Concrete Perimeter Foundation
Interior Spaces
- Property has 3 Levels
- Open Floorplan
- Chair Railings
- Crown Molding
- Wainscoting
- Ceiling Fan
- Recessed Lighting
- Fireplace Mantel
- Double Pane Windows
- Sliding Doors
- Six Panel Doors
- Family Room Off Kitchen
- Living Room
- Formal Dining Room
- Recreation Room
- Carpet
Kitchen
- Eat-In Gourmet Kitchen
- Breakfast Area or Nook
- Built-In Double Oven
- Built-In Microwave
- Ice Maker
- Dishwasher
- Stainless Steel Appliances
- Kitchen Island
- Upgraded Countertops
- Disposal
Bedrooms and Bathrooms
- En-Suite Primary Bedroom
- Soaking Tub
- Walk-in Shower
Laundry
- Laundry Room
- Laundry on upper level
- Dryer
- Front Loading Washer
Finished Basement
- Heated Basement
- Basement Fills Entire Space Under The House
- Walk-Up Access
- Connecting Stairway
- Interior and Exterior Basement Entry
- Sump Pump
- Basement Windows
Home Security
- Alarm System
- Fire and Smoke Detector
Eco-Friendly Details
- ENERGY STAR Qualified Equipment for Heating
Outdoor Features
- Deck
- Porch
Schools
- Henry E. Lackey High School
Utilities
- Central Heating and Cooling System
- Heat Pump System
- Heating System Powered By Leased Propane
- Well
- Natural Gas Water Heater
- Septic Tank
Listing and Financial Details
- Residential Lease
- Security Deposit $5,000
- Tenant pays for electricity, gas, water, cable TV, internet
- No Smoking Allowed
- 12-Month Min and 24-Month Max Lease Term
- Available 6/1/25
- Assessor Parcel Number 0903352095
Community Details
Overview
- Association fees include common area maintenance, snow removal
- Hunter Springs HOA
- Built by Quality Built Home Inc.
- Hunter Springs Subdivision
Pet Policy
- Pets allowed on a case-by-case basis
- Pet Deposit $250
Map
Source: Bright MLS
MLS Number: MDCH2043254
APN: 03-352095
- 2812 Deer Creek Ct
- 7500 Chicamuxen Rd
- 0 S Side Route 224 (Chicamuxen Rd) Unit MDCH2045120
- 8055 Shannon Woods Place
- 0 Sandy Point Rd Unit MDCH2033054
- 4865 Port Tobacco Rd
- 3190 Mill Place
- 8240 Greenleek Hill Rd
- 3165 Mill Place
- 7805 Hamilton Heights Place
- 7810 Hamilton Heights Place
- 5839 Port Tobacco Rd
- 0 Poseytown Rd Unit MDCH2039212
- 3190 Poseytown Rd
- 4040 Doncaster Dr
- 3370 Poseytown Rd
- 4615 Port Tobacco Rd
- 8650 Viking Son Place
- 3675 Spring Ln
- 0 Smallwood Church Rd Unit MDCH2030436
- 212 Potomac Ave Unit Potomac Inn unit 13
- 6350 Port Tobacco Rd
- 1579 Sandpiper Bay Loop
- 1499 Meadowlark Glen Rd
- 1759 Autumn Maple Leaf Dr
- 18086 Red Cedar Rd
- 17851 Woods Overlook Dr
- 18187 Red Mulberry Rd
- 1730 Autumn Maple Leaf Dr
- 2138 Hemlock Bay Rd
- 18095 Red Mulberry Rd
- 1743 Dunnington Place
- 1687 Dunnington Place
- 1869 Magnolia Fruit Dr
- 17787 White Campion Way
- 1995 Silver Sycamore Ln
- 1614 Kirkman St
- 1743 Riverbluff Ave
- 1745 Riverbluff Ave
- 17367 Harrison Ridge Dr
