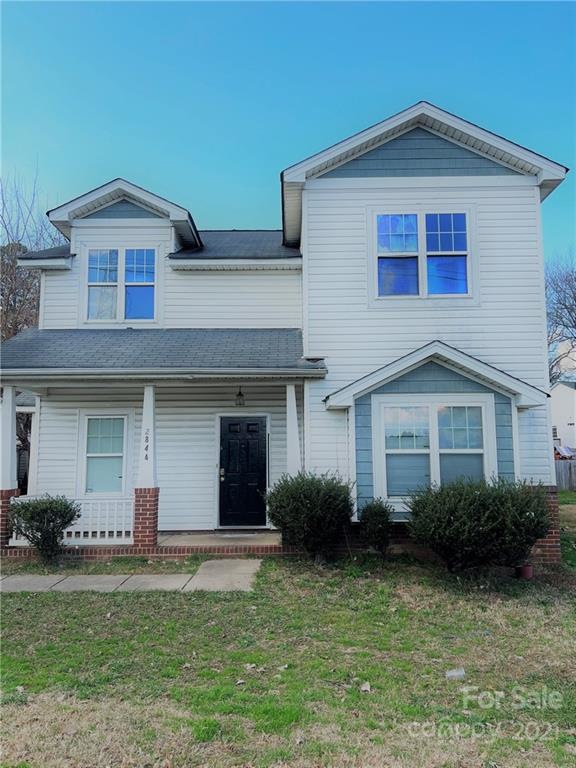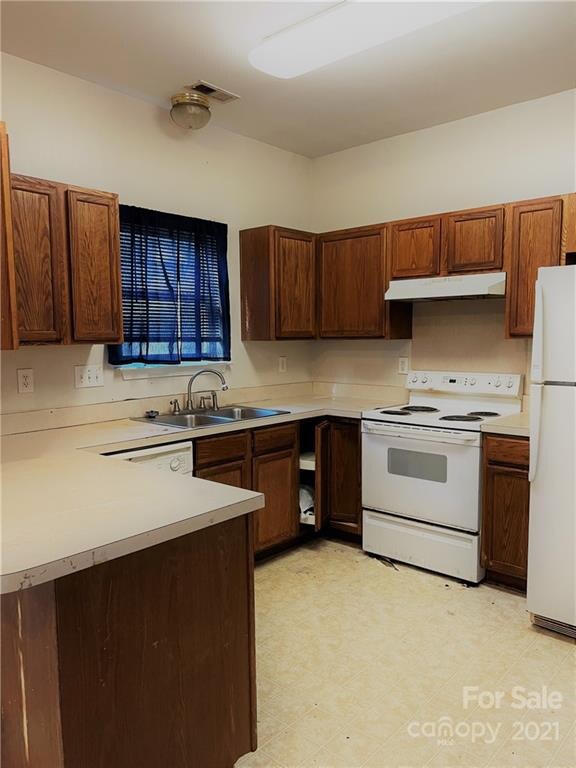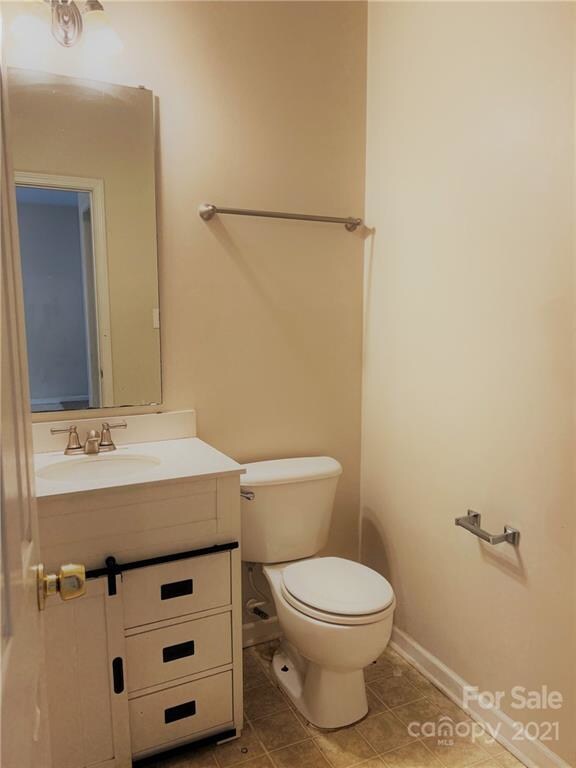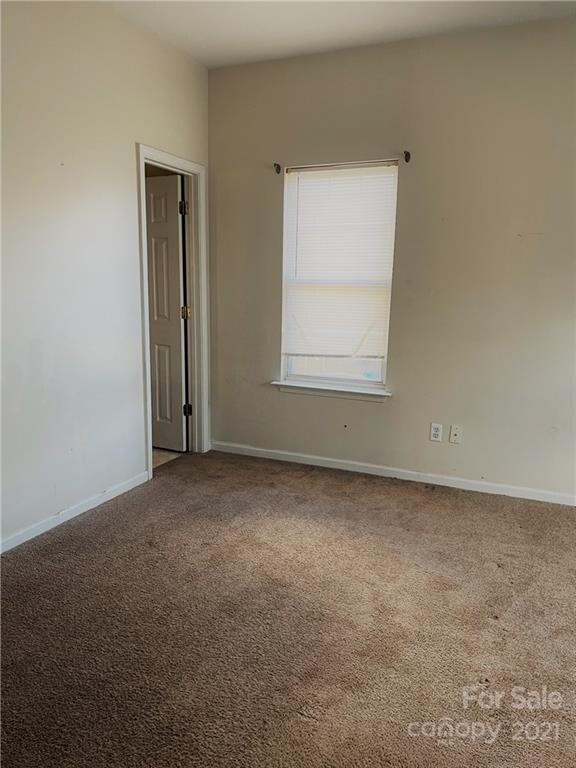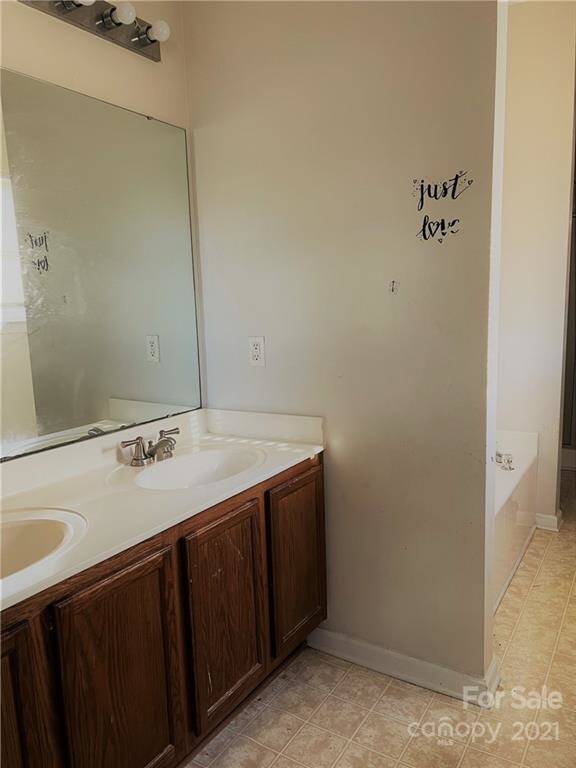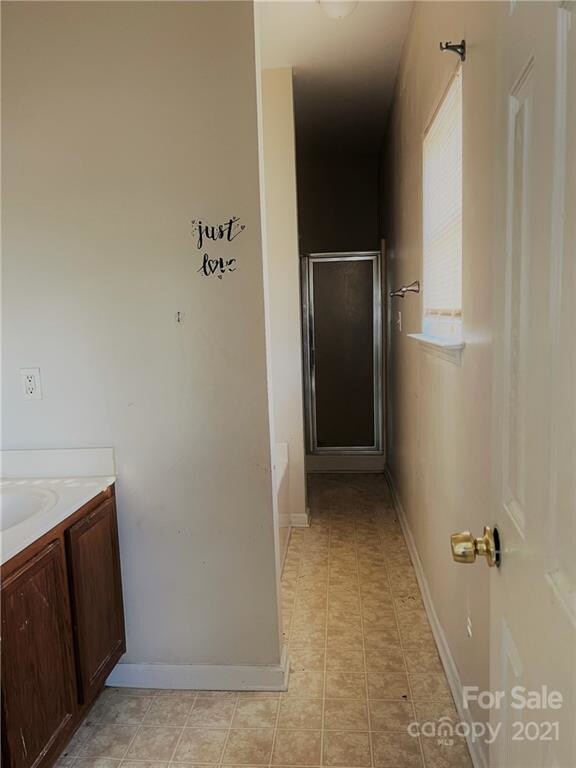
2844 Old Steele Creek Rd Charlotte, NC 28208
Ponderosa-Wingate NeighborhoodEstimated Value: $345,000 - $390,000
5
Beds
2.5
Baths
1,964
Sq Ft
$185/Sq Ft
Est. Value
Highlights
- Traditional Architecture
- Central Heating
- Fenced
- Fireplace
- Ceiling Fan
- Vinyl Flooring
About This Home
As of January 2022Great investment opportunity! Being sold as is.
Home Details
Home Type
- Single Family
Est. Annual Taxes
- $2,340
Year Built
- Built in 2003
Lot Details
- Fenced
- Property is zoned R-5, R-5
Parking
- Driveway
Home Design
- Traditional Architecture
- Slab Foundation
- Composition Roof
- Vinyl Siding
Interior Spaces
- Ceiling Fan
- Fireplace
- Vinyl Flooring
- Electric Cooktop
Bedrooms and Bathrooms
- 5 Bedrooms
Schools
- Renaissance West Steam Academy Elementary And Middle School
- Harding University High School
Utilities
- Central Heating
Listing and Financial Details
- Assessor Parcel Number 115-028-30
Ownership History
Date
Name
Owned For
Owner Type
Purchase Details
Closed on
Apr 7, 2022
Sold by
Rayna Properties Llc
Bought by
Bsfri Owner I Lp
Total Days on Market
3
Current Estimated Value
Purchase Details
Listed on
Dec 31, 2021
Closed on
Jan 14, 2022
Sold by
T & L Realty Llc
Bought by
Rayna Properties Llc
Seller's Agent
Tony Vy
Yancey Realty, LLC
Buyer's Agent
Joy Thomas
Enjoy Charlotte Living LLC
List Price
$280,000
Sold Price
$287,500
Premium/Discount to List
$7,500
2.68%
Home Financials for this Owner
Home Financials are based on the most recent Mortgage that was taken out on this home.
Avg. Annual Appreciation
6.34%
Original Mortgage
$248,000
Interest Rate
3.05%
Mortgage Type
New Conventional
Purchase Details
Closed on
Nov 2, 2020
Sold by
Weathers Lisa M
Bought by
T & L Realty Llc
Purchase Details
Closed on
May 13, 2008
Sold by
Hsbc Bank Usa Na
Bought by
Weathers Lisa M
Home Financials for this Owner
Home Financials are based on the most recent Mortgage that was taken out on this home.
Original Mortgage
$57,240
Interest Rate
5.86%
Mortgage Type
Purchase Money Mortgage
Purchase Details
Closed on
Oct 11, 2007
Sold by
Holsey Rhonda
Bought by
Hsbc Bank Usa Na and Ace Securities Corp Home Equity Loan Tru
Purchase Details
Closed on
Dec 28, 2004
Sold by
Tara Properties Inc
Bought by
Holsey Rhonda
Home Financials for this Owner
Home Financials are based on the most recent Mortgage that was taken out on this home.
Original Mortgage
$100,000
Interest Rate
7.9%
Mortgage Type
Purchase Money Mortgage
Similar Homes in Charlotte, NC
Create a Home Valuation Report for This Property
The Home Valuation Report is an in-depth analysis detailing your home's value as well as a comparison with similar homes in the area
Home Values in the Area
Average Home Value in this Area
Purchase History
| Date | Buyer | Sale Price | Title Company |
|---|---|---|---|
| Bsfri Owner I Lp | $656 | Chicago Title | |
| Rayna Properties Llc | $287,500 | Gibson Charles S | |
| T & L Realty Llc | -- | None Available | |
| Weathers Lisa M | $72,000 | None Available | |
| Hsbc Bank Usa Na | $96,255 | None Available | |
| Holsey Rhonda | $125,000 | -- |
Source: Public Records
Mortgage History
| Date | Status | Borrower | Loan Amount |
|---|---|---|---|
| Previous Owner | Rayna Properties Llc | $248,000 | |
| Previous Owner | Weathers Lisa M | $57,240 | |
| Previous Owner | Holsey Rhonda | $100,000 | |
| Closed | Holsey Rhonda | $25,000 |
Source: Public Records
Property History
| Date | Event | Price | Change | Sq Ft Price |
|---|---|---|---|---|
| 01/18/2022 01/18/22 | Sold | $287,500 | +2.7% | $146 / Sq Ft |
| 01/03/2022 01/03/22 | Pending | -- | -- | -- |
| 12/31/2021 12/31/21 | For Sale | $280,000 | -- | $143 / Sq Ft |
Source: Canopy MLS (Canopy Realtor® Association)
Tax History Compared to Growth
Tax History
| Year | Tax Paid | Tax Assessment Tax Assessment Total Assessment is a certain percentage of the fair market value that is determined by local assessors to be the total taxable value of land and additions on the property. | Land | Improvement |
|---|---|---|---|---|
| 2023 | $2,340 | $300,100 | $60,800 | $239,300 |
| 2022 | $1,719 | $165,100 | $14,300 | $150,800 |
| 2021 | $1,708 | $165,100 | $14,300 | $150,800 |
| 2020 | $1,700 | $165,100 | $14,300 | $150,800 |
| 2019 | $1,685 | $166,600 | $14,300 | $152,300 |
| 2018 | $1,240 | $88,900 | $8,600 | $80,300 |
| 2017 | $1,214 | $88,900 | $8,600 | $80,300 |
| 2016 | $1,204 | $88,900 | $8,600 | $80,300 |
| 2015 | $1,193 | $88,900 | $8,600 | $80,300 |
| 2014 | $1,494 | $111,500 | $9,000 | $102,500 |
Source: Public Records
Agents Affiliated with this Home
-
Tony Vy
T
Seller's Agent in 2022
Tony Vy
Yancey Realty, LLC
(704) 964-5758
1 in this area
24 Total Sales
-
Joy Thomas

Buyer's Agent in 2022
Joy Thomas
Enjoy Charlotte Living LLC
(704) 661-4790
1 in this area
653 Total Sales
Map
Source: Canopy MLS (Canopy Realtor® Association)
MLS Number: 3816066
APN: 115-028-30
Nearby Homes
- 2818 Old Steele Creek Rd
- 2640 Elmin St
- 2622 Hemphill St
- 2908 Burgess Dr
- 2561 Hemphill St Unit 17
- 2557 Hemphill St
- 2555 Hemphill St
- 5007 Nimes Rd Unit 28
- 2549 Hemphill St
- 3413 Holabird Ln Unit 10
- 3409 Holabird Ln Unit 11
- 3007 West Blvd
- 2816 Old Steele Creek Rd
- 2813 New Pineola Rd
- 2815 New Pineola Rd
- 2996 Shady Ln
- 2925 Capitol Dr
- 2821 New Pineola Rd
- 3004 Ridge Ave
- 2311 Sherrill St
- 2844 Old Steele Creek Rd
- 2840 Old Steele Creek Rd
- 3605 Markland Dr
- 2843 Mayfair Ave
- 3601 Markland Dr
- 2836 Old Steele Creek Rd
- 2839 Mayfair Ave
- 3611 Markland Dr
- 2832 Old Steele Creek Rd
- 2835 Mayfair Ave
- 2828 Old Steele Creek Rd
- 2831 Mayfair Ave
- 2838 Mayfair Ave
- 2824 Old Steele Creek Rd
- 2852 Mayfair Ave
- 3531 Markland Dr
- 2825 Mayfair Ave
- 2832 Mayfair Ave
- 2841 Old Steele Creek Rd
- 2820 Old Steele Creek Rd
