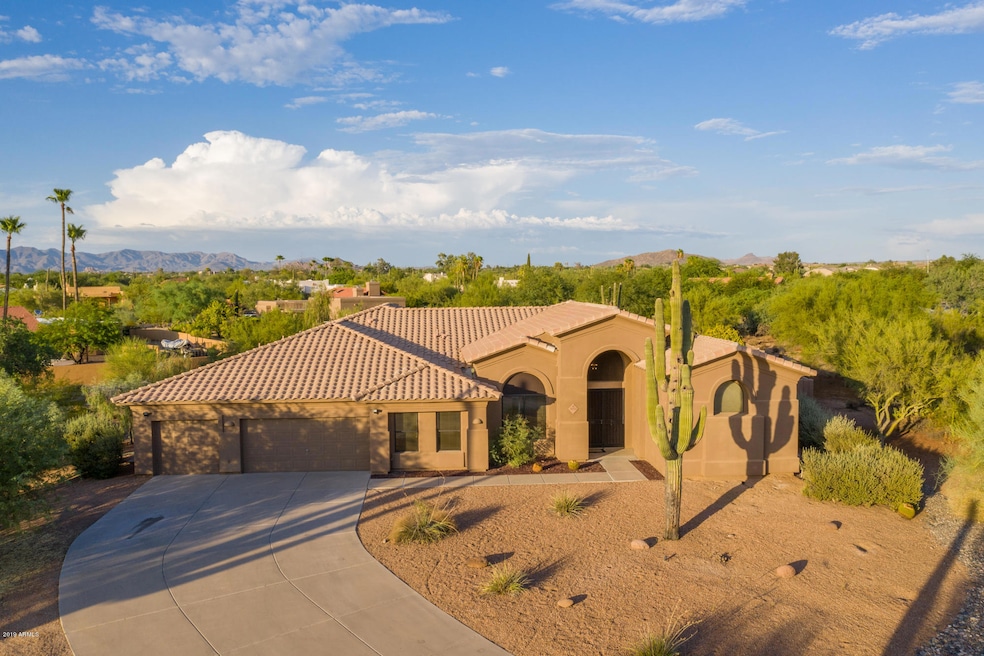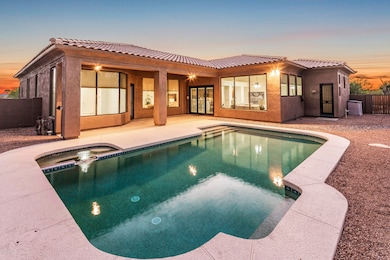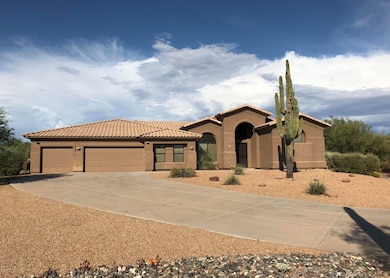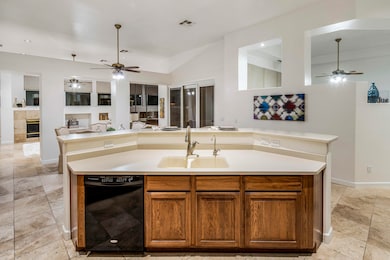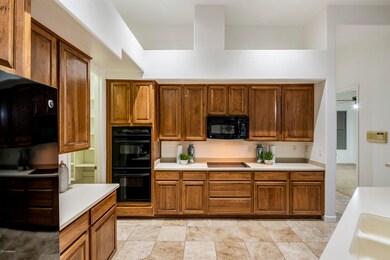
28441 N 57th St Cave Creek, AZ 85331
Boulders NeighborhoodEstimated Value: $1,328,000 - $1,454,054
Highlights
- Horses Allowed On Property
- Heated Spa
- No HOA
- Sonoran Trails Middle School Rated A-
- RV Gated
- Cul-De-Sac
About This Home
As of December 2019Don't blink! Homes like this are hard to come by. NO HOA on a quiet street, beautiful and private, 1 acre+ North/South corner, cul-de-sac lot with mature saguaros. Excellent location, right on the border of Scottsdale and Cave Creek. Spacious, versatile floor plan offers 4 large bedrooms (one as large office with double pocket doors) plus large workshop-bonus room off the 3 car garage entry. Kitchen has walk-in pantry, double ovens and breakfast bar island. Home is turn-key ready with new carpet, new paint, ceiling fans in every room, and Travertine tile throughout, Covered back patio, heated pool, small storage shed and RV gate with room for the toys or horses. Light and bright with 12ft ceilings, and split master floor plan, this home has it all!
Last Agent to Sell the Property
Keller Williams Northeast Realty License #SA110379000 Listed on: 09/05/2019

Last Buyer's Agent
Victoria Kulszan
Platinum Living Realty License #SA507503000
Home Details
Home Type
- Single Family
Est. Annual Taxes
- $2,020
Year Built
- Built in 1997
Lot Details
- 1.05 Acre Lot
- Cul-De-Sac
- Desert faces the front and back of the property
- Block Wall Fence
- Front and Back Yard Sprinklers
- Sprinklers on Timer
Parking
- 3 Car Garage
- 6 Open Parking Spaces
- Garage Door Opener
- RV Gated
Home Design
- Wood Frame Construction
- Tile Roof
- Stucco
Interior Spaces
- 3,867 Sq Ft Home
- 1-Story Property
- Central Vacuum
- Ceiling height of 9 feet or more
- Gas Fireplace
- Family Room with Fireplace
Kitchen
- Eat-In Kitchen
- Breakfast Bar
- Built-In Microwave
Flooring
- Carpet
- Stone
Bedrooms and Bathrooms
- 4 Bedrooms
- Primary Bathroom is a Full Bathroom
- 3 Bathrooms
- Dual Vanity Sinks in Primary Bathroom
- Bathtub With Separate Shower Stall
Pool
- Heated Spa
- Heated Pool
Schools
- Desert Sun Academy Elementary School
- Sonoran Trails Middle School
- Cactus Shadows High School
Horse Facilities and Amenities
- Horses Allowed On Property
Utilities
- Refrigerated Cooling System
- Heating Available
- Propane
- Water Softener
- Septic Tank
Community Details
- No Home Owners Association
- Association fees include no fees
- Built by US Homes
- Vista Norte Lot 1 65 Subdivision
Listing and Financial Details
- Tax Lot 65
- Assessor Parcel Number 211-44-277
Ownership History
Purchase Details
Home Financials for this Owner
Home Financials are based on the most recent Mortgage that was taken out on this home.Purchase Details
Similar Homes in Cave Creek, AZ
Home Values in the Area
Average Home Value in this Area
Purchase History
| Date | Buyer | Sale Price | Title Company |
|---|---|---|---|
| Mickey David W | $725,000 | Fidelity Natl Ttl Agcy Inc | |
| Nodzon Robert John | -- | None Available |
Mortgage History
| Date | Status | Borrower | Loan Amount |
|---|---|---|---|
| Open | Mickey David W | $374,000 | |
| Closed | Mickey David W | $375,000 | |
| Previous Owner | Nodzon Robert J | $134,383 | |
| Previous Owner | Nodzon Robert J | $60,000 | |
| Previous Owner | Nodzon Robert J | $224,000 | |
| Previous Owner | Nodzon Robert J | $252,463 |
Property History
| Date | Event | Price | Change | Sq Ft Price |
|---|---|---|---|---|
| 12/17/2019 12/17/19 | Sold | $725,000 | -3.3% | $187 / Sq Ft |
| 09/05/2019 09/05/19 | For Sale | $750,000 | -- | $194 / Sq Ft |
Tax History Compared to Growth
Tax History
| Year | Tax Paid | Tax Assessment Tax Assessment Total Assessment is a certain percentage of the fair market value that is determined by local assessors to be the total taxable value of land and additions on the property. | Land | Improvement |
|---|---|---|---|---|
| 2025 | $2,008 | $53,106 | -- | -- |
| 2024 | $1,922 | $50,577 | -- | -- |
| 2023 | $1,922 | $89,080 | $17,810 | $71,270 |
| 2022 | $1,883 | $59,650 | $11,930 | $47,720 |
| 2021 | $2,113 | $56,210 | $11,240 | $44,970 |
| 2020 | $2,083 | $55,370 | $11,070 | $44,300 |
| 2019 | $2,020 | $55,220 | $11,040 | $44,180 |
| 2018 | $1,944 | $49,200 | $9,840 | $39,360 |
| 2017 | $1,874 | $46,400 | $9,280 | $37,120 |
| 2016 | $1,864 | $43,260 | $8,650 | $34,610 |
| 2015 | $1,764 | $42,320 | $8,460 | $33,860 |
Agents Affiliated with this Home
-
Andrew Bloom

Seller's Agent in 2019
Andrew Bloom
Keller Williams Northeast Realty
(602) 989-1287
10 in this area
338 Total Sales
-
Victoria Kulszan

Seller Co-Listing Agent in 2019
Victoria Kulszan
Keller Williams Arizona Realty
(480) 540-2446
1 in this area
11 Total Sales
Map
Source: Arizona Regional Multiple Listing Service (ARMLS)
MLS Number: 5974479
APN: 211-44-277
- 28602 N 58th St
- 28416 N 56th St
- 5515 E Dale Ln
- 5716 E Desert Vista Trail
- 5911 E Peak View Rd
- 5638 E Skinner Dr
- 28421 N 59th Way
- 5712 E Blue Sky Dr
- 5820 E Morning Vista Ln
- 28408 N 52nd Way
- 29048 N 53rd St
- 5133 E Juana Ct
- 29615 N 55th Place
- 5921 E Silver Sage Ln
- 5110 E Mark Ln
- 5411 E Duane Ln
- 5420 E Duane Ln
- 5110 E Peak View Rd
- 28617 N 50th Place
- 5050 E Roy Rogers Rd
- 28441 N 57th St
- 5701 E Dale Ln
- 28433 N 57th St
- 5711 E Dale Ln
- 28423 N 57th St
- 5721 E Dale Ln
- 28602 N 57th St
- 28418 N 57th Place
- 28432 N 57th St
- 28422 N 57th St
- 28614 N 57th St
- 28401 N 57th St
- 5702 E Dale Ln
- 5708 E Juana Ct
- 5714 E Dale Ln
- 28429 N 57th Place
- 5620 E Juana Ct
- 28601 N 57th Place
- 5623 E Almeda Ct
