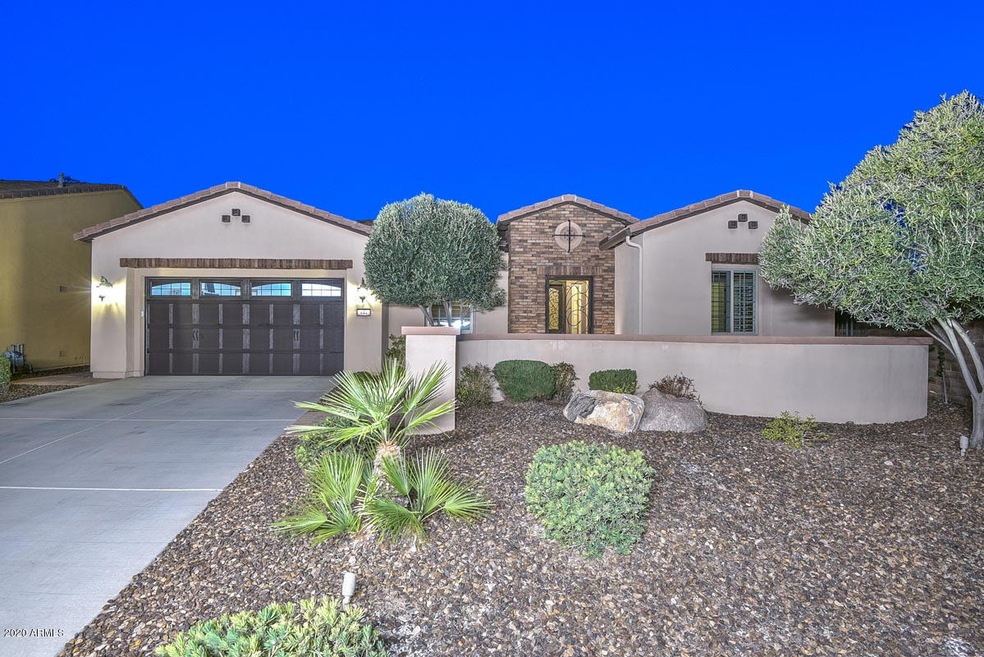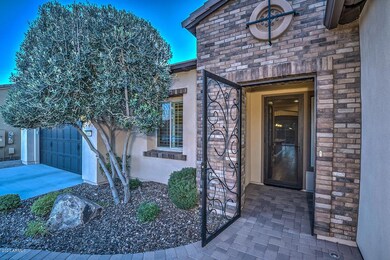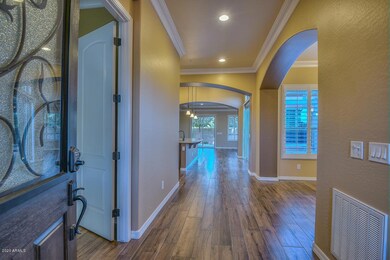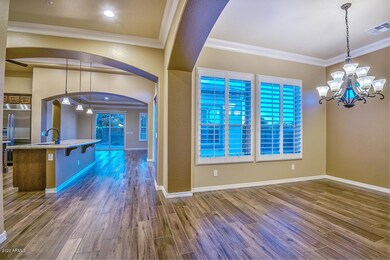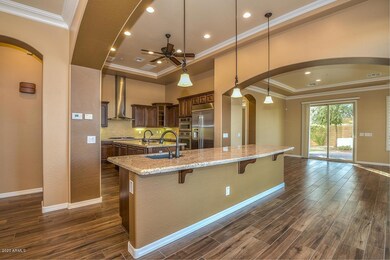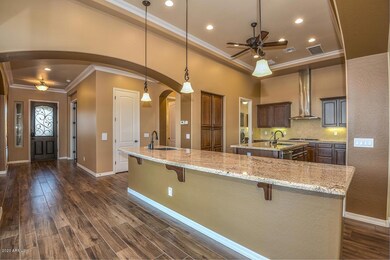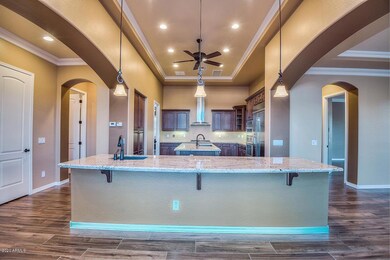
28442 N 127th Ln Peoria, AZ 85383
Vistancia NeighborhoodEstimated Value: $838,893 - $881,000
Highlights
- Concierge
- Golf Course Community
- Gated with Attendant
- Lake Pleasant Elementary School Rated A-
- Fitness Center
- Clubhouse
About This Home
As of May 2020Top of the line ''Tarragona'' built in 2013, conveniently located near the Kiva Club. This lightly lived in home feels brand new, something you will appreciate the minute you open the front door! Gorgeous ''wood look'' tile floors throughout. Highly upgraded gourmet kitchen featuring granite slab counters, designer cabinetry, built-in stainless appliances, gas cooktop with stainless hood, pullout drawers, full backsplash, reverse osmosis, & much more. Spectacular crown molding throughout, spacious side courtyard with pavers off the kitchen area, built-in entertainment niche at great room, & plantation shutters in all the right spots. Owner's suite features slider to covered patio, upgraded master bath, & massive closet. Extended paver patio and synthetic grass in back. Private corner lot!!
Last Agent to Sell the Property
Lake Pleasant Real Estate License #BR579644000 Listed on: 01/31/2020
Home Details
Home Type
- Single Family
Est. Annual Taxes
- $4,382
Year Built
- Built in 2013
Lot Details
- 9,103 Sq Ft Lot
- Desert faces the front and back of the property
- Block Wall Fence
- Artificial Turf
- Corner Lot
- Front and Back Yard Sprinklers
- Sprinklers on Timer
- Private Yard
HOA Fees
- $259 Monthly HOA Fees
Parking
- 2.5 Car Garage
- 2 Open Parking Spaces
- Garage Door Opener
Home Design
- Wood Frame Construction
- Tile Roof
- Stucco
Interior Spaces
- 2,667 Sq Ft Home
- 1-Story Property
- Ceiling height of 9 feet or more
- Ceiling Fan
- Gas Fireplace
- Double Pane Windows
- Low Emissivity Windows
- Vinyl Clad Windows
- Family Room with Fireplace
- Tile Flooring
- Fire Sprinkler System
Kitchen
- Breakfast Bar
- Gas Cooktop
- Built-In Microwave
- Kitchen Island
- Granite Countertops
Bedrooms and Bathrooms
- 2 Bedrooms
- Primary Bathroom is a Full Bathroom
- 2.5 Bathrooms
- Dual Vanity Sinks in Primary Bathroom
- Bathtub With Separate Shower Stall
Outdoor Features
- Covered patio or porch
Schools
- Adult Elementary And Middle School
- Adult High School
Utilities
- Refrigerated Cooling System
- Zoned Heating
- Heating System Uses Natural Gas
- Water Filtration System
- High Speed Internet
- Cable TV Available
Listing and Financial Details
- Tax Lot 1673
- Assessor Parcel Number 510-07-191
Community Details
Overview
- Association fees include ground maintenance, street maintenance
- Trilogy At Vistancia Association, Phone Number (623) 215-6259
- Built by Shea Homes
- Trilogy At Vistancia Subdivision, Tarragona Floorplan
Amenities
- Concierge
- Clubhouse
- Recreation Room
Recreation
- Golf Course Community
- Tennis Courts
- Community Playground
- Fitness Center
- Heated Community Pool
- Community Spa
- Bike Trail
Security
- Gated with Attendant
Ownership History
Purchase Details
Home Financials for this Owner
Home Financials are based on the most recent Mortgage that was taken out on this home.Purchase Details
Purchase Details
Home Financials for this Owner
Home Financials are based on the most recent Mortgage that was taken out on this home.Similar Homes in Peoria, AZ
Home Values in the Area
Average Home Value in this Area
Purchase History
| Date | Buyer | Sale Price | Title Company |
|---|---|---|---|
| Salgado Benjamin | $568,000 | Lawyers Title Of Arizona Inc | |
| Moyers Donald James | -- | None Available | |
| Aucoin Robert L | $594,290 | Security Title Agency | |
| Shea Homes Arizona Limited Partnership | -- | Security Title Agency |
Mortgage History
| Date | Status | Borrower | Loan Amount |
|---|---|---|---|
| Previous Owner | Aucoin Robert L | $400,000 |
Property History
| Date | Event | Price | Change | Sq Ft Price |
|---|---|---|---|---|
| 05/15/2020 05/15/20 | Sold | $568,000 | -1.2% | $213 / Sq Ft |
| 03/12/2020 03/12/20 | Pending | -- | -- | -- |
| 01/31/2020 01/31/20 | For Sale | $575,000 | 0.0% | $216 / Sq Ft |
| 11/29/2016 11/29/16 | Rented | $2,800 | -3.4% | -- |
| 11/28/2016 11/28/16 | Under Contract | -- | -- | -- |
| 10/22/2016 10/22/16 | Price Changed | $2,900 | -3.3% | $1 / Sq Ft |
| 09/21/2016 09/21/16 | For Rent | $3,000 | -- | -- |
Tax History Compared to Growth
Tax History
| Year | Tax Paid | Tax Assessment Tax Assessment Total Assessment is a certain percentage of the fair market value that is determined by local assessors to be the total taxable value of land and additions on the property. | Land | Improvement |
|---|---|---|---|---|
| 2025 | $3,791 | $40,759 | -- | -- |
| 2024 | $3,836 | $38,818 | -- | -- |
| 2023 | $3,836 | $59,280 | $11,850 | $47,430 |
| 2022 | $3,803 | $48,460 | $9,690 | $38,770 |
| 2021 | $3,980 | $48,110 | $9,620 | $38,490 |
| 2020 | $3,978 | $46,200 | $9,240 | $36,960 |
| 2019 | $4,382 | $44,170 | $8,830 | $35,340 |
| 2018 | $4,240 | $41,880 | $8,370 | $33,510 |
| 2017 | $4,201 | $40,670 | $8,130 | $32,540 |
| 2016 | $4,110 | $42,210 | $8,440 | $33,770 |
| 2015 | $3,857 | $32,080 | $6,410 | $25,670 |
Agents Affiliated with this Home
-
Benjamin J. Katz

Seller's Agent in 2020
Benjamin J. Katz
Lake Pleasant Real Estate
(480) 272-5158
158 in this area
209 Total Sales
-
Michael Salgado

Buyer's Agent in 2020
Michael Salgado
DeLex Realty
(480) 406-2406
1 in this area
25 Total Sales
Map
Source: Arizona Regional Multiple Listing Service (ARMLS)
MLS Number: 6030833
APN: 510-07-191
- 12780 W Desert Vista Trail
- 12736 W Auburn Dr
- 12708 W Auburn Dr
- 28247 N 128th Dr
- 28694 N 127th Ln
- 27926 N 130th Ave
- 28831 N 128th Dr
- 28351 N 130th Dr
- 28375 N 130th Dr
- 12972 W Kokopelli Dr
- 28798 N 127th Ave
- 12976 W Plum Rd
- 28837 N 127th Ave
- 12904 W Dale Ln
- 27792 N 129th Ln
- 13055 W Eagle Talon Trail
- 27789 N 129th Ln
- 13070 W Eagle Talon Trail
- 28389 N 131st Dr
- 12957 W Hummingbird Terrace
- 28442 N 127th Ln
- 28428 N 127th Ln
- 28418 N 127th Ln
- 28466 N 127th Ln
- 28435 N 127th Ln
- 28402 N 127th Ln
- 28455 N 127th Ln
- 28482 N 127th Ln
- 28415 N 127th Ln
- 28473 N 127th Ln
- 28500 N 127th Ln
- 28437 N 128th Dr
- 28427 N 128th Dr
- 28401 N 127th Ln
- 28489 N 127th Ln
- 28417 N 128th Dr
- 28469 N 128th Dr
- 12768 W Desert Vista Trail
- 28405 N 128th Dr
- 28514 N 127th Ln
