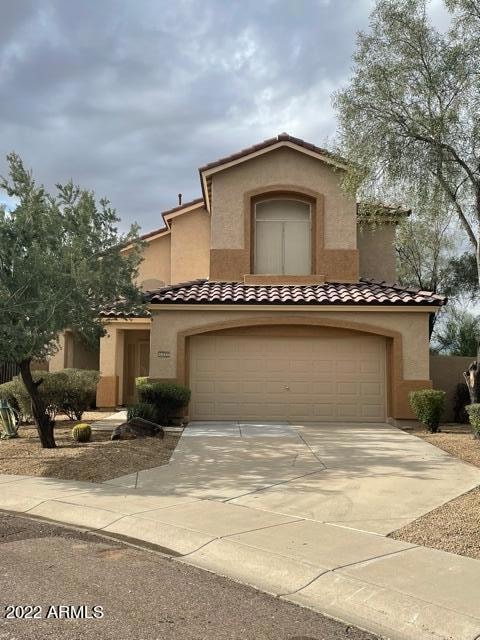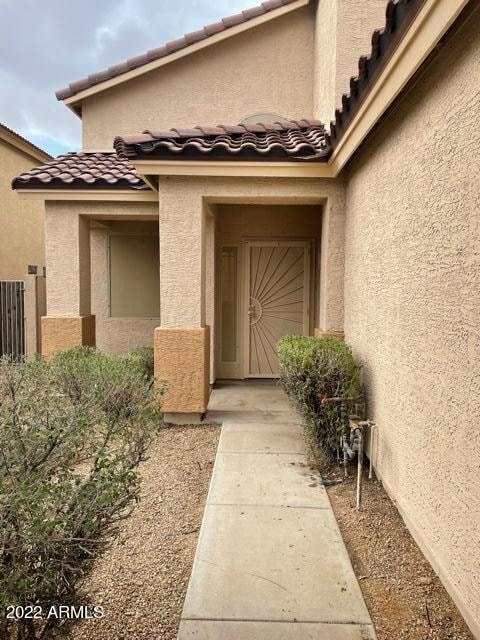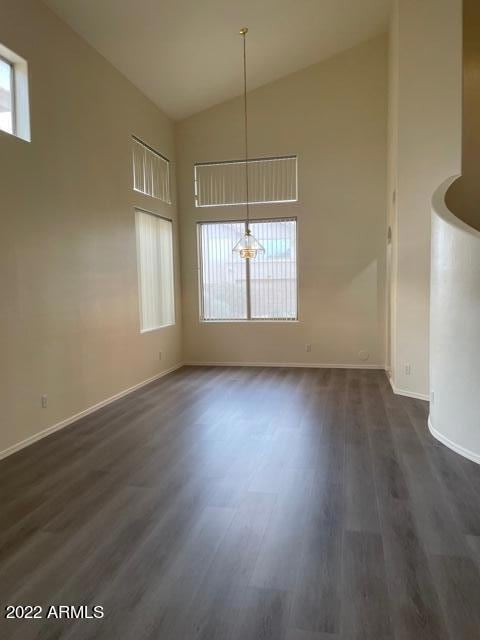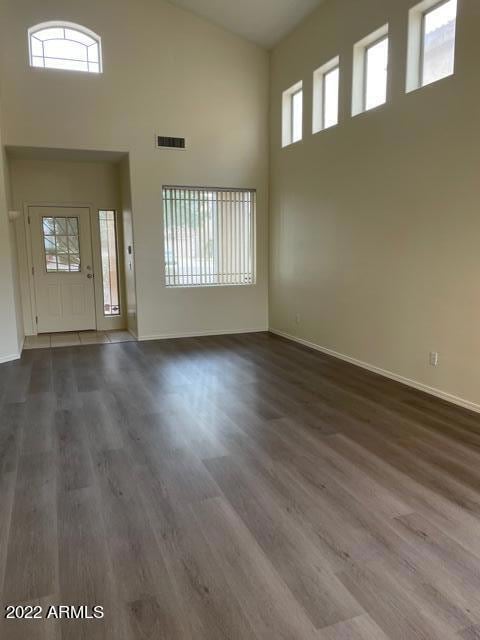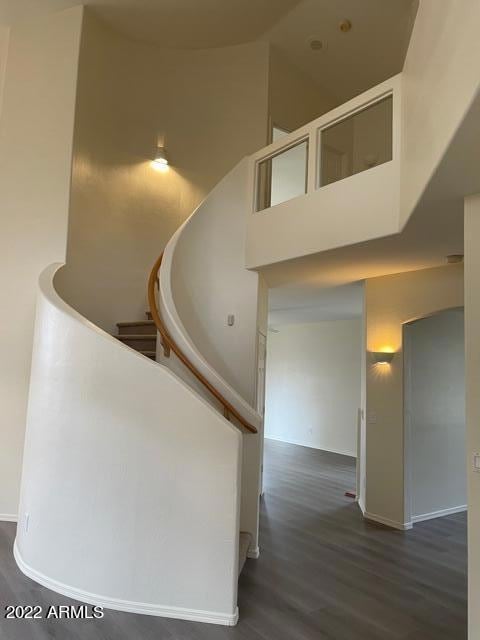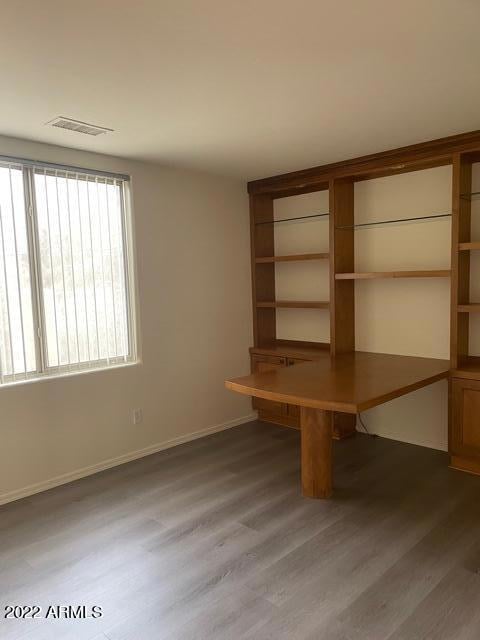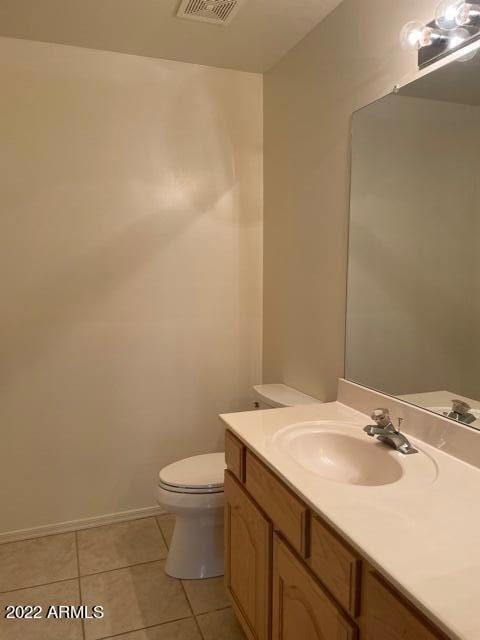28444 N 47th St Cave Creek, AZ 85331
Desert View NeighborhoodHighlights
- Spanish Architecture
- Granite Countertops
- Balcony
- Desert Willow Elementary School Rated A-
- Covered Patio or Porch
- Cul-De-Sac
About This Home
Gorgeous two-story Tatum Ranch 3 bedroom, 2 1/2 bath rental. Main bedroom features sliding door to private deck, dual walk-in closets, separate shower and tub, double sinks. Office/Den with built-in oak desk and bookshelves. Large living and dining room for entertaining. Eat-in kitchen with newer stove and refrigerator, stainless steel appliances, granite counters, extra cabinets and pantry. Family room features a gas fireplace. Easy care oversized backyard with covered patio overlooking preserve. Garage features built-in cabinets for extra storage. Walk to shopping, restaurants and City Park. Easy access to 101. A MUST SEE!
Listing Agent
Ardent Realty & Management License #BR030769000 Listed on: 10/02/2025
Home Details
Home Type
- Single Family
Est. Annual Taxes
- $2,290
Year Built
- Built in 1996
Lot Details
- 6,519 Sq Ft Lot
- Cul-De-Sac
- Desert faces the front and back of the property
- Wrought Iron Fence
- Block Wall Fence
- Front and Back Yard Sprinklers
- Sprinklers on Timer
Parking
- 2 Car Garage
Home Design
- Spanish Architecture
- Wood Frame Construction
- Tile Roof
- Stucco
Interior Spaces
- 2,279 Sq Ft Home
- 2-Story Property
- Gas Fireplace
- Solar Screens
Kitchen
- Eat-In Kitchen
- Built-In Microwave
- Granite Countertops
Flooring
- Carpet
- Tile
- Vinyl
Bedrooms and Bathrooms
- 3 Bedrooms
- 2.5 Bathrooms
- Double Vanity
- Bathtub With Separate Shower Stall
Laundry
- 220 Volts In Laundry
- Washer Hookup
Outdoor Features
- Balcony
- Covered Patio or Porch
Schools
- Desert Willow Elementary School
- Sonoran Trails Middle School
- Cactus Shadows High School
Utilities
- Central Air
- Heating Available
Community Details
- Property has a Home Owners Association
- Tatum Ranch Comm Association, Phone Number (480) 273-1763
- Built by Saddleback
- Tatum Ranch Parcel 43B Subdivision
Listing and Financial Details
- Property Available on 10/8/25
- $50 Move-In Fee
- 12-Month Minimum Lease Term
- $50 Application Fee
- Tax Lot 59
- Assessor Parcel Number 211-40-317
Map
Source: Arizona Regional Multiple Listing Service (ARMLS)
MLS Number: 6914128
APN: 211-40-317
- 28632 N 46th Place
- 28642 N 46th Way
- 28651 N 46th Way
- 4645 E Mazatzal Dr
- 28814 N 45th St
- 29002 N 48th Ct
- 5016 E Lucia Dr
- 29023 N 46th Way
- 28305 N 44th Way
- 29040 N 48th St
- 4542 E Via Dona Rd
- 5050 E Roberta Dr
- 4637 E Fernwood Ct
- Gallant Fox Plan at Preakness Estates
- Secretariat Plan at Preakness Estates
- Risen Star Plan at Preakness Estates
- Silver Charm Plan at Preakness Estates
- 4537 E Blue Sky Dr
- 27812 N 46th Place
- 5049 E Roy Rogers Rd
- 4624 E Juana Ct
- 4443 E Morning Vista Ln
- 4550 E Bent Tree Dr
- 4771 E Casey Ln
- 27231 N 47th St
- 5413 E Juniper Canyon Dr
- 29862 N Tatum Blvd
- 4169 E Hallihan Dr
- 4522 E Rowel Rd
- 26224 N 45th St
- 4325 E Montgomery Rd
- 30651 N 44th St
- 4564 E Chisum Trail
- 4620 E Paso Trail
- 4125 E Hide Trail
- 4615 E Prickly Pear Trail
- 5938 E Ironwood Dr
- 6039 E Skinner Dr
- 4402 E Creosote Dr
- 4256 E Chaparosa Way
