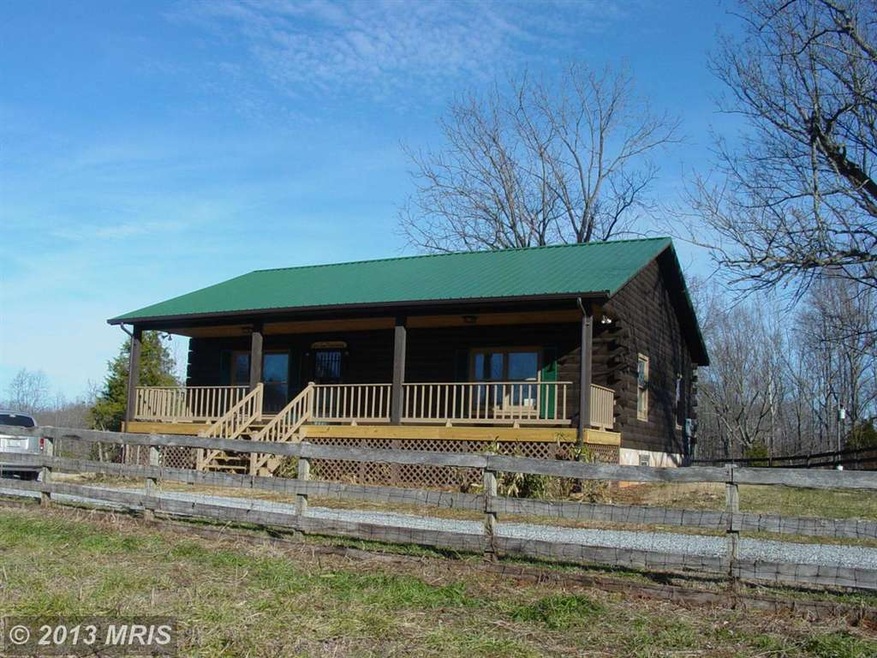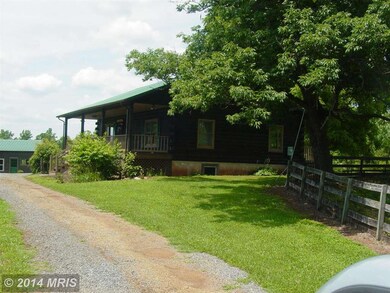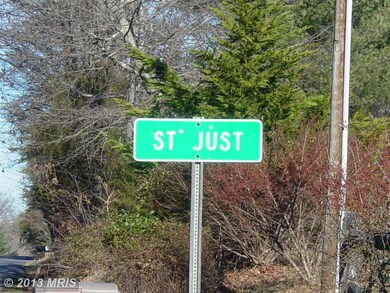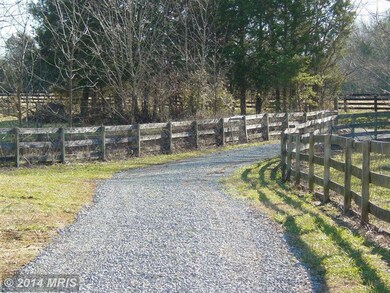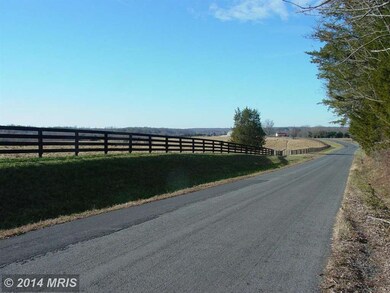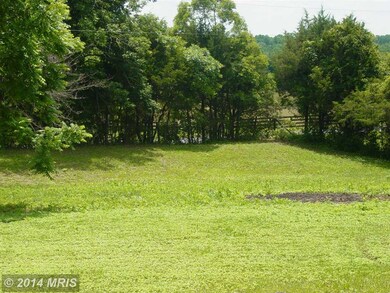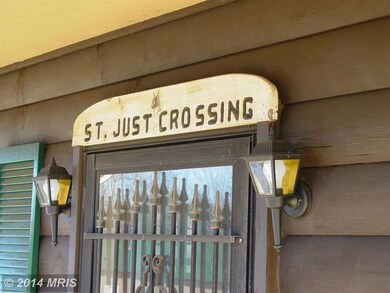
28445 Sunnyside Rd Unionville, VA 22567
Estimated Value: $246,000 - $409,000
Highlights
- Barn
- Traditional Floor Plan
- Log Cabin
- Deck
- No HOA
- Porch
About This Home
As of September 2014Bring your horse, your kids, and your Mother in Law to this beautiful 5 acre Farmette. Log cabin has two large bedrooms with two full baths on main level and one bedroom in basement, giant great room. Detached dependency has one bedroom and one bath. Big horse barn with fenced pens & storage bldg./chicken house is a plus. New HVAC, new hardwood floors, new cabs, much, much more. Come see!!
Last Agent to Sell the Property
Century 21 Redwood Realty License #0225193405 Listed on: 12/19/2013

Co-Listed By
Lyle McWhirt
Century 21 Redwood Realty
Home Details
Home Type
- Single Family
Est. Annual Taxes
- $1,244
Year Built
- Built in 1987
Lot Details
- 5 Acre Lot
- Partially Fenced Property
- Property is in below average condition
Parking
- Off-Street Parking
Home Design
- Log Cabin
- Log Walls
- Metal Roof
- Log Siding
Interior Spaces
- Property has 2 Levels
- Traditional Floor Plan
- Combination Kitchen and Dining Room
- Fire and Smoke Detector
- Eat-In Kitchen
Bedrooms and Bathrooms
- 3 Bedrooms | 2 Main Level Bedrooms
- 2 Full Bathrooms
Basement
- Basement Fills Entire Space Under The House
- Side Basement Entry
Outdoor Features
- Deck
- Tenant House
- Porch
Farming
- Barn
Utilities
- Heat Pump System
- Well
- Electric Water Heater
- Septic Greater Than The Number Of Bedrooms
Community Details
- No Home Owners Association
Listing and Financial Details
- Tax Lot 19
- Assessor Parcel Number 000011536
Ownership History
Purchase Details
Purchase Details
Home Financials for this Owner
Home Financials are based on the most recent Mortgage that was taken out on this home.Purchase Details
Home Financials for this Owner
Home Financials are based on the most recent Mortgage that was taken out on this home.Purchase Details
Similar Homes in Unionville, VA
Home Values in the Area
Average Home Value in this Area
Purchase History
| Date | Buyer | Sale Price | Title Company |
|---|---|---|---|
| Abell Sandra K | $225,000 | Attorney | |
| Hubert Juanita M | $225,000 | Multiple | |
| Kirk Charlene | $84,900 | Fidelity Natl Title Ins Co | |
| Us Bank National Association | $96,750 | None Available |
Mortgage History
| Date | Status | Borrower | Loan Amount |
|---|---|---|---|
| Previous Owner | Hubert Juanita M | $185,000 | |
| Previous Owner | Isler William F | $146,000 |
Property History
| Date | Event | Price | Change | Sq Ft Price |
|---|---|---|---|---|
| 09/12/2014 09/12/14 | Sold | $225,000 | -11.8% | $100 / Sq Ft |
| 08/22/2014 08/22/14 | Pending | -- | -- | -- |
| 03/17/2014 03/17/14 | Price Changed | $255,000 | +21.4% | $114 / Sq Ft |
| 12/19/2013 12/19/13 | For Sale | $210,000 | +147.3% | $94 / Sq Ft |
| 07/29/2013 07/29/13 | Sold | $84,900 | 0.0% | $76 / Sq Ft |
| 07/17/2013 07/17/13 | Pending | -- | -- | -- |
| 07/13/2013 07/13/13 | Price Changed | $84,900 | -8.2% | $76 / Sq Ft |
| 07/12/2013 07/12/13 | For Sale | $92,500 | 0.0% | $83 / Sq Ft |
| 06/28/2013 06/28/13 | Pending | -- | -- | -- |
| 06/25/2013 06/25/13 | Price Changed | $92,500 | -5.1% | $83 / Sq Ft |
| 06/04/2013 06/04/13 | Price Changed | $97,500 | -7.1% | $87 / Sq Ft |
| 05/20/2013 05/20/13 | Price Changed | $104,900 | -7.1% | $94 / Sq Ft |
| 05/02/2013 05/02/13 | Price Changed | $112,900 | -7.4% | $101 / Sq Ft |
| 04/14/2013 04/14/13 | Price Changed | $121,900 | -6.2% | $109 / Sq Ft |
| 03/28/2013 03/28/13 | Price Changed | $129,900 | -7.1% | $116 / Sq Ft |
| 03/09/2013 03/09/13 | For Sale | $139,900 | -- | $125 / Sq Ft |
Tax History Compared to Growth
Tax History
| Year | Tax Paid | Tax Assessment Tax Assessment Total Assessment is a certain percentage of the fair market value that is determined by local assessors to be the total taxable value of land and additions on the property. | Land | Improvement |
|---|---|---|---|---|
| 2024 | $1,648 | $212,200 | $55,000 | $157,200 |
| 2023 | $1,648 | $212,200 | $55,000 | $157,200 |
| 2022 | $1,648 | $212,200 | $55,000 | $157,200 |
| 2021 | $1,582 | $219,700 | $55,000 | $164,700 |
| 2020 | $1,582 | $219,700 | $55,000 | $164,700 |
| 2019 | $1,471 | $183,000 | $55,000 | $128,000 |
| 2018 | $1,471 | $183,000 | $55,000 | $128,000 |
| 2017 | $1,471 | $183,000 | $55,000 | $128,000 |
| 2016 | $1,471 | $183,000 | $55,000 | $128,000 |
| 2015 | $1,244 | $172,800 | $64,000 | $108,800 |
| 2014 | $1,244 | $172,800 | $64,000 | $108,800 |
Agents Affiliated with this Home
-
Bill Schmarge

Seller's Agent in 2014
Bill Schmarge
Century 21 Redwood Realty
(845) 430-6793
59 Total Sales
-
L
Seller Co-Listing Agent in 2014
Lyle McWhirt
Century 21 Redwood Realty
(540) 840-0306
-
Gary Harvey

Buyer's Agent in 2014
Gary Harvey
Samson Properties
(703) 624-1313
36 Total Sales
-
Kevin McGrath

Seller's Agent in 2013
Kevin McGrath
Coldwell Banker Elite
(540) 604-1843
19 Total Sales
-

Seller Co-Listing Agent in 2013
Jane Wallace
Long & Foster
(540) 226-3811
Map
Source: Bright MLS
MLS Number: 1003777214
APN: 049-00-00-00-0019-F
- 28335 Sunnyside Rd
- 27600 Sunnyside Rd
- Lot 1B Old Lawyers Rd
- Lot 1A Old Lawyers Rd
- 0 Sunnyside Rd Unit 11493638
- 30234 Mine Run Rd
- 0 Tower Rd Unit VAOR2008906
- 31055 Lumber Rd
- 9216 Lawyers Rd
- 9107 Grasty Gold Mine Rd
- 2 Lawyers Rd Tract 3
- 3 Lawyers Rd Tract 4
- 5 Lawyers Rd Tract 4
- 9107 Granite Springs Rd
- 27012 Tatum Rd
- 27008 Tatum Rd
- 27000 Tatum Rd
- 9300 Heritage Village Ct
- 10365 Zachary Taylor Hwy
- 13860 Marshall Tract Ct
- 28445 Sunnyside Rd
- 28467 Sunnyside Rd
- 28415 Sunnyside Rd
- 11634 Old Lawyers Rd
- 28503 Sunnyside Rd
- 11572 Old Lawyers Rd
- 11628 Old Lawyers Rd
- 11542 Old Lawyers Rd
- 12001 St Just Rd
- 12013 St Just Rd
- 28371 Sunnyside Rd
- 28387 Sunnyside Rd
- 12035 St Just Rd
- 11516 Old Lawyers Rd
- 11497 St Just Rd
- 11567 Old Lawyers Rd
- 12097 St Just Rd
- 12049 St Just Rd
- 11484 St Just Rd
- 11454 St Just Rd
