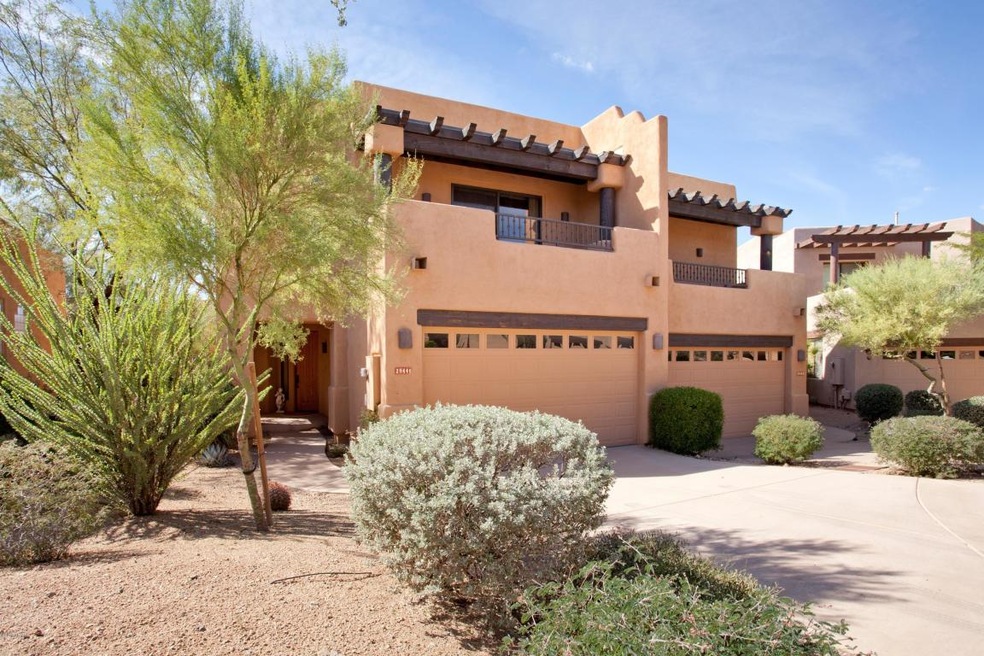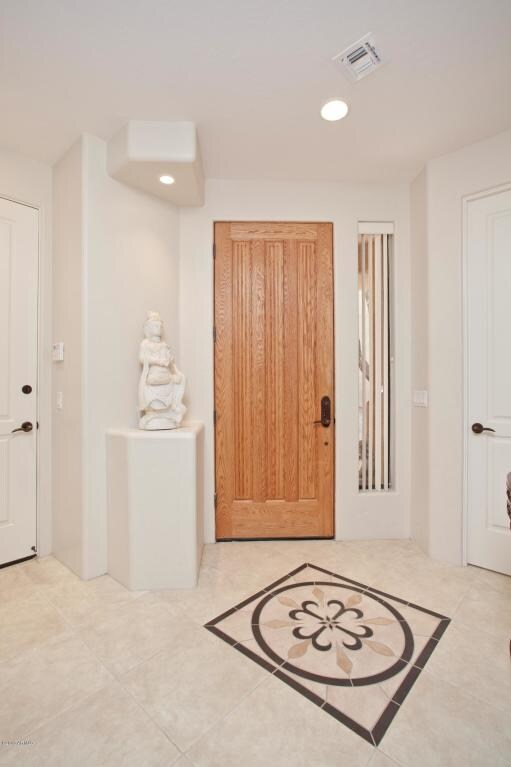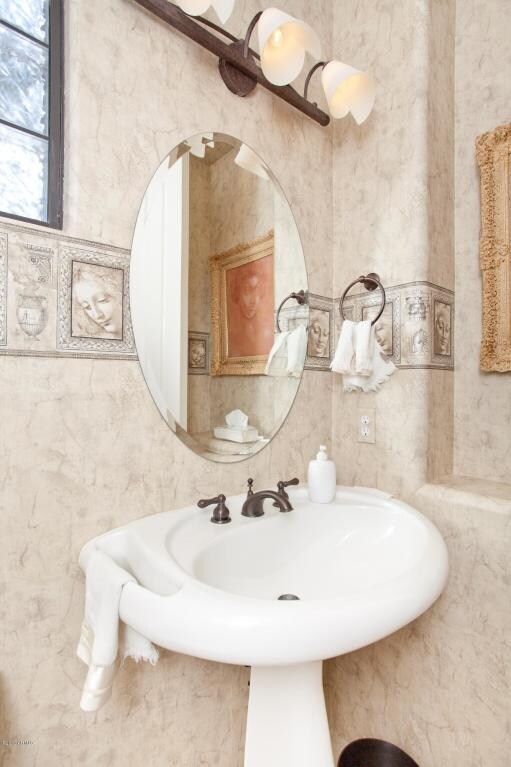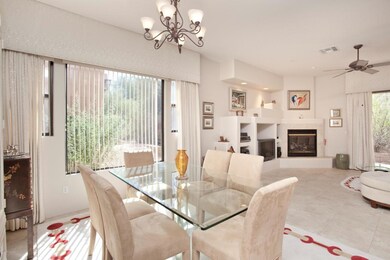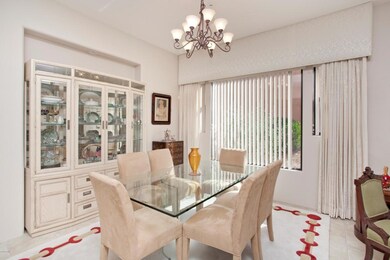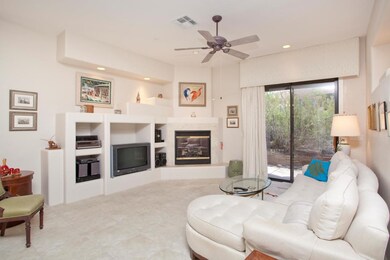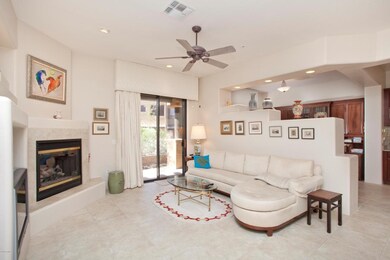
28446 N 101st Way Scottsdale, AZ 85262
Troon North NeighborhoodHighlights
- Fitness Center
- Clubhouse
- Granite Countertops
- Sonoran Trails Middle School Rated A-
- Santa Fe Architecture
- Heated Community Pool
About This Home
As of September 2014Beautiful primary or second home in superior condition. Upgraded carpet, large main floor tile, cherry colored cabinets, stainless kitchenaid appliances, and solid granite kitchen counters. Two large sliding glass doors in the greatroom for that open and light feeling. Space on main floor next to kitchen currently being used as office/music area. Also loft between bedrooms can be used for an office. Each bedroom with a walk in closet plus storage under the stairs. Perfect for the buyer who wants that new condition feel at todays great pricing. Only steps to the clubhouse w/pool, hot tub and workout area. Two World Class golf courses within walking distance with available golf membership. This property is a winner!
Last Agent to Sell the Property
Chris Fretland
Berkshire Hathaway HomeServices Arizona Properties License #BR630352000 Listed on: 07/26/2013
Townhouse Details
Home Type
- Townhome
Est. Annual Taxes
- $1,574
Year Built
- Built in 2004
Lot Details
- 2,553 Sq Ft Lot
- Private Streets
- Desert faces the front and back of the property
- Front Yard Sprinklers
- Sprinklers on Timer
HOA Fees
Parking
- 2 Car Direct Access Garage
- Garage Door Opener
Home Design
- Santa Fe Architecture
- Wood Frame Construction
- Built-Up Roof
- Foam Roof
- Stucco
Interior Spaces
- 2,422 Sq Ft Home
- 2-Story Property
- Ceiling height of 9 feet or more
- Ceiling Fan
- Gas Fireplace
- Double Pane Windows
- Living Room with Fireplace
Kitchen
- Breakfast Bar
- Built-In Microwave
- Granite Countertops
Flooring
- Carpet
- Tile
Bedrooms and Bathrooms
- 2 Bedrooms
- Primary Bathroom is a Full Bathroom
- 2.5 Bathrooms
- Dual Vanity Sinks in Primary Bathroom
- Bathtub With Separate Shower Stall
Home Security
Schools
- Desert Sun Academy Elementary School
- Sonoran Trails Middle School
- Cactus Shadows High School
Utilities
- Refrigerated Cooling System
- Zoned Heating
- High Speed Internet
- Cable TV Available
Listing and Financial Details
- Home warranty included in the sale of the property
- Tax Lot 28
- Assessor Parcel Number 216-72-443
Community Details
Overview
- Association fees include ground maintenance, street maintenance, front yard maint
- Brown Comm Manag Association, Phone Number (480) 585-8684
- Troon N Ass Association, Phone Number (480) 551-4300
- Association Phone (480) 551-4300
- Built by Mirage Homes
- On The Green At Troon North Subdivision
Amenities
- Clubhouse
- Recreation Room
Recreation
- Tennis Courts
- Community Playground
- Fitness Center
- Heated Community Pool
- Community Spa
Security
- Fire Sprinkler System
Ownership History
Purchase Details
Purchase Details
Home Financials for this Owner
Home Financials are based on the most recent Mortgage that was taken out on this home.Purchase Details
Home Financials for this Owner
Home Financials are based on the most recent Mortgage that was taken out on this home.Purchase Details
Similar Homes in Scottsdale, AZ
Home Values in the Area
Average Home Value in this Area
Purchase History
| Date | Type | Sale Price | Title Company |
|---|---|---|---|
| Quit Claim Deed | -- | None Listed On Document | |
| Warranty Deed | $380,000 | Old Republic Title Agency | |
| Cash Sale Deed | $328,000 | First American Title Ins Co | |
| Special Warranty Deed | $375,325 | First American Title Ins Co |
Mortgage History
| Date | Status | Loan Amount | Loan Type |
|---|---|---|---|
| Previous Owner | $162,000 | New Conventional | |
| Previous Owner | $200,000 | New Conventional |
Property History
| Date | Event | Price | Change | Sq Ft Price |
|---|---|---|---|---|
| 09/17/2014 09/17/14 | Sold | $380,000 | -2.2% | $157 / Sq Ft |
| 08/13/2014 08/13/14 | Pending | -- | -- | -- |
| 05/01/2014 05/01/14 | Price Changed | $388,500 | -0.1% | $160 / Sq Ft |
| 04/17/2014 04/17/14 | Price Changed | $389,000 | -0.1% | $161 / Sq Ft |
| 11/02/2013 11/02/13 | For Sale | $389,500 | +18.8% | $161 / Sq Ft |
| 09/18/2013 09/18/13 | Sold | $328,000 | -2.1% | $135 / Sq Ft |
| 08/01/2013 08/01/13 | Pending | -- | -- | -- |
| 07/26/2013 07/26/13 | For Sale | $335,000 | -- | $138 / Sq Ft |
Tax History Compared to Growth
Tax History
| Year | Tax Paid | Tax Assessment Tax Assessment Total Assessment is a certain percentage of the fair market value that is determined by local assessors to be the total taxable value of land and additions on the property. | Land | Improvement |
|---|---|---|---|---|
| 2025 | $1,666 | $42,258 | -- | -- |
| 2024 | $1,905 | $40,245 | -- | -- |
| 2023 | $1,905 | $43,680 | $8,730 | $34,950 |
| 2022 | $1,829 | $36,710 | $7,340 | $29,370 |
| 2021 | $2,032 | $36,270 | $7,250 | $29,020 |
| 2020 | $1,999 | $33,110 | $6,620 | $26,490 |
| 2019 | $1,992 | $34,110 | $6,820 | $27,290 |
| 2018 | $1,933 | $30,900 | $6,180 | $24,720 |
| 2017 | $1,885 | $31,820 | $6,360 | $25,460 |
| 2016 | $1,874 | $28,500 | $5,700 | $22,800 |
| 2015 | $1,867 | $28,450 | $5,690 | $22,760 |
Agents Affiliated with this Home
-
P
Seller's Agent in 2014
Phyllis James
Gardner and Associates, Inc.
(602) 619-1485
-

Buyer's Agent in 2014
Lavona Buttrum
Realty One Group
(602) 505-1170
115 Total Sales
-
C
Seller's Agent in 2013
Chris Fretland
Berkshire Hathaway HomeServices Arizona Properties
Map
Source: Arizona Regional Multiple Listing Service (ARMLS)
MLS Number: 4973550
APN: 216-72-443
- 9866 E Monument Dr Unit 307
- 10010 E Blue Sky Dr
- 9828 E Running Deer Trail
- 9828 E Running Deer Trail Unit 3
- 9812 E Running Deer Trail Unit 2
- 9804 E Running Deer Trail
- 9804 E Running Deer Trail Unit 1
- 10222 E Southwind Ln Unit 1018
- 10299 E White Feather Ln
- 9706 E Mark Ln
- 28990 N White Feather Ln Unit 121
- 10284 E Running Deer Trail
- 10283 E Running Deer Trail
- 28110 N 96th Place
- 27951 N 96th Place
- 28514 N 95th Place
- 9673 E Oberlin Way Unit 15
- 10471 E White Feather Ln
- 10267 E Cinder Cone Trail
- 28768 N 95th Way
