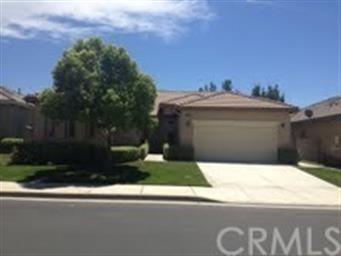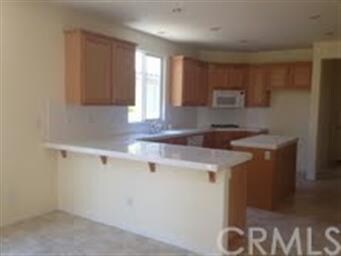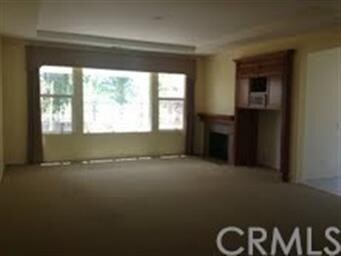
28449 Raintree Dr Menifee, CA 92584
Menifee Lakes NeighborhoodHighlights
- On Golf Course
- Senior Community
- 2 Car Attached Garage
- Private Pool
- Fireplace in Bathroom
- 1-minute walk to Aldergate Dog Park
About This Home
As of December 2013Beautiful Golf Course home in the highly desirable Ryland Oasis 55+ guard gated, resort-like community.Formal Dining Room, Spacious kitchen with double oven & breakfast bar. 18 inch tile flooring in entry,dining room, bathroom and tile flooring in the kitchen. Spa tub and separate shower in master bathroom. His and hers walk in closet in master bedroom. The 3rd bedroom is a suite. Sink in laundry room. Epoxy garage floor. The Oasis community resort style living with amenities such as a 22,000 sq. ft. clubhouse, pool, tennis courts, gym, library and much more; perfect for active 55+ adults. Twenty minutes from Temecula's Wine Country, within one hour of San Diego. Golf courses nearby.
Last Agent to Sell the Property
KRISTINE MARSHALL
COLDWELL BANKER ASSOC BRKR/MUR License #1247765 Listed on: 08/22/2013
Home Details
Home Type
- Single Family
Est. Annual Taxes
- $5,022
Year Built
- Built in 2002
Lot Details
- 6,098 Sq Ft Lot
- On Golf Course
HOA Fees
- $185 Monthly HOA Fees
Parking
- 2 Car Attached Garage
Interior Spaces
- 2,316 Sq Ft Home
- 1-Story Property
- Separate Family Room
- Golf Course Views
Bedrooms and Bathrooms
- 2 Bedrooms
- 2 Full Bathrooms
- Fireplace in Bathroom
Additional Features
- Private Pool
- Central Heating and Cooling System
Listing and Financial Details
- Tax Lot 69
- Tax Tract Number 25259
- Assessor Parcel Number 340220014
Community Details
Overview
- Senior Community
Recreation
- Community Pool
Ownership History
Purchase Details
Home Financials for this Owner
Home Financials are based on the most recent Mortgage that was taken out on this home.Purchase Details
Home Financials for this Owner
Home Financials are based on the most recent Mortgage that was taken out on this home.Purchase Details
Home Financials for this Owner
Home Financials are based on the most recent Mortgage that was taken out on this home.Purchase Details
Home Financials for this Owner
Home Financials are based on the most recent Mortgage that was taken out on this home.Purchase Details
Purchase Details
Purchase Details
Home Financials for this Owner
Home Financials are based on the most recent Mortgage that was taken out on this home.Purchase Details
Home Financials for this Owner
Home Financials are based on the most recent Mortgage that was taken out on this home.Similar Homes in the area
Home Values in the Area
Average Home Value in this Area
Purchase History
| Date | Type | Sale Price | Title Company |
|---|---|---|---|
| Interfamily Deed Transfer | -- | Chicago Title Company | |
| Grant Deed | $350,000 | Landsafe | |
| Grant Deed | $294,000 | Landsafe Title | |
| Interfamily Deed Transfer | -- | Landsafe Title | |
| Deed In Lieu Of Foreclosure | -- | Accommodation | |
| Interfamily Deed Transfer | -- | None Available | |
| Interfamily Deed Transfer | -- | Equity Title Company | |
| Grant Deed | -- | Chicago |
Mortgage History
| Date | Status | Loan Amount | Loan Type |
|---|---|---|---|
| Open | $847,500 | Reverse Mortgage Home Equity Conversion Mortgage | |
| Closed | $750,000 | Reverse Mortgage Home Equity Conversion Mortgage | |
| Closed | $280,000 | New Conventional | |
| Previous Owner | $300,000 | Stand Alone Refi Refinance Of Original Loan | |
| Previous Owner | $266,750 | New Conventional | |
| Previous Owner | $184,700 | No Value Available |
Property History
| Date | Event | Price | Change | Sq Ft Price |
|---|---|---|---|---|
| 12/31/2013 12/31/13 | Sold | $350,000 | -2.8% | $151 / Sq Ft |
| 11/13/2013 11/13/13 | Price Changed | $359,900 | -4.0% | $155 / Sq Ft |
| 11/04/2013 11/04/13 | Price Changed | $374,900 | -3.6% | $162 / Sq Ft |
| 10/28/2013 10/28/13 | Price Changed | $389,000 | -2.5% | $168 / Sq Ft |
| 10/13/2013 10/13/13 | For Sale | $399,000 | +37.6% | $172 / Sq Ft |
| 10/07/2013 10/07/13 | Sold | $290,000 | -3.3% | $125 / Sq Ft |
| 08/22/2013 08/22/13 | Pending | -- | -- | -- |
| 08/22/2013 08/22/13 | For Sale | $299,900 | 0.0% | $129 / Sq Ft |
| 08/20/2013 08/20/13 | For Sale | $299,900 | -- | $129 / Sq Ft |
Tax History Compared to Growth
Tax History
| Year | Tax Paid | Tax Assessment Tax Assessment Total Assessment is a certain percentage of the fair market value that is determined by local assessors to be the total taxable value of land and additions on the property. | Land | Improvement |
|---|---|---|---|---|
| 2025 | $5,022 | $429,037 | $85,803 | $343,234 |
| 2023 | $5,022 | $412,378 | $82,472 | $329,906 |
| 2022 | $4,990 | $404,293 | $80,855 | $323,438 |
| 2021 | $4,902 | $396,367 | $79,270 | $317,097 |
| 2020 | $4,828 | $392,304 | $78,458 | $313,846 |
| 2019 | $4,718 | $384,613 | $76,920 | $307,693 |
| 2018 | $4,520 | $377,072 | $75,412 | $301,660 |
| 2017 | $4,444 | $369,680 | $73,934 | $295,746 |
| 2016 | $4,277 | $362,433 | $72,485 | $289,948 |
| 2015 | $4,215 | $356,992 | $71,398 | $285,594 |
| 2014 | $4,101 | $350,000 | $70,000 | $280,000 |
Agents Affiliated with this Home
-
Kris Hansen

Seller's Agent in 2013
Kris Hansen
Coldwell Banker Assoc.Brks-CL
(951) 551-6434
3 in this area
128 Total Sales
-
K
Seller's Agent in 2013
KRISTINE MARSHALL
COLDWELL BANKER ASSOC BRKR/MUR
-
M
Buyer's Agent in 2013
Marta Donovan
Allison James Estates & Homes
-
Courtney Rowan

Buyer's Agent in 2013
Courtney Rowan
Coldwell Banker Assoc Brkr-SC
(951) 218-4344
6 Total Sales
Map
Source: California Regional Multiple Listing Service (CRMLS)
MLS Number: IV13169746
APN: 340-220-014
- 29365 Sparkling Dr
- 29325 Sparkling Dr
- 29424 Springside Dr
- 29427 Bentcreek Ct
- 28433 Oasis View Cir
- 28253 Harmony Ln
- 29427 Winding Brook Dr
- 28713 Raintree Dr
- 28330 Pleasanton Ct
- 28216 Meadowsweet Dr
- 29035 Parkhill Ct
- 28197 Harmony Ln
- 28187 Meadowsweet Dr
- 28196 Panorama Hills Dr
- 29557 Warmsprings Dr
- 28641 Coolwater Ct
- 29263 Hidden Lake Dr
- 28399 Long Meadow Dr
- 28239 Long Meadow Dr
- 28918 Lake Fork Dr


