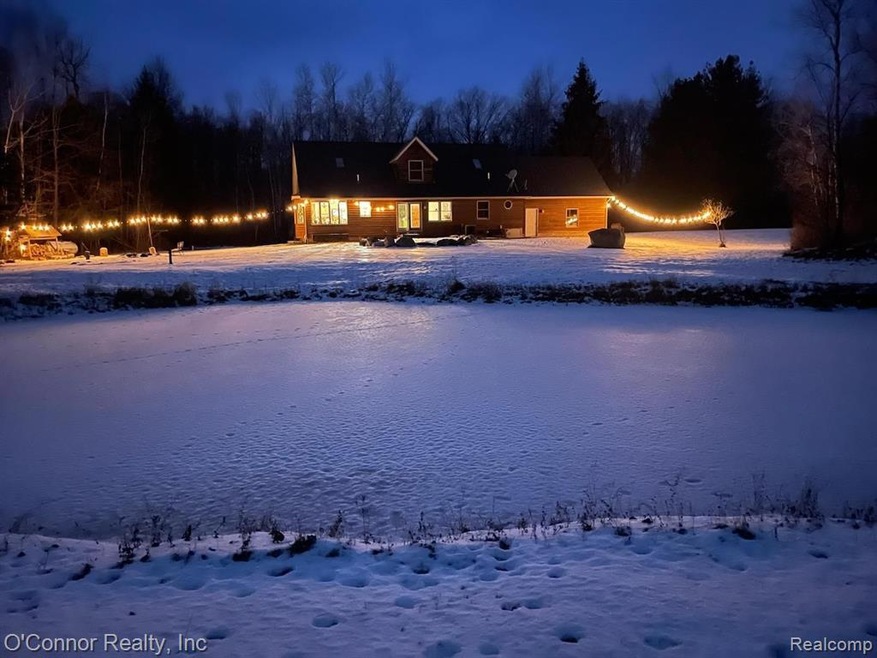
$499,900
- 4 Beds
- 2.5 Baths
- 3,600 Sq Ft
- 2715 Cash Rd
- Applegate, MI
Welcome home! This 4 – 5 bedroom, 2 bath home with attached 2+ car garage sitting on 3 country acres is sure to check all the boxes. This farmhouse was completely remodeled in 2000 (including electrical, plumbing, insulation, drywall & flooring) with an addition making it 3,600+/- sf of living space for all to enjoy. On the main floor, welcome your guests under the covered porch into the main
Angela Wagester Town & Country Realty-Lexington
