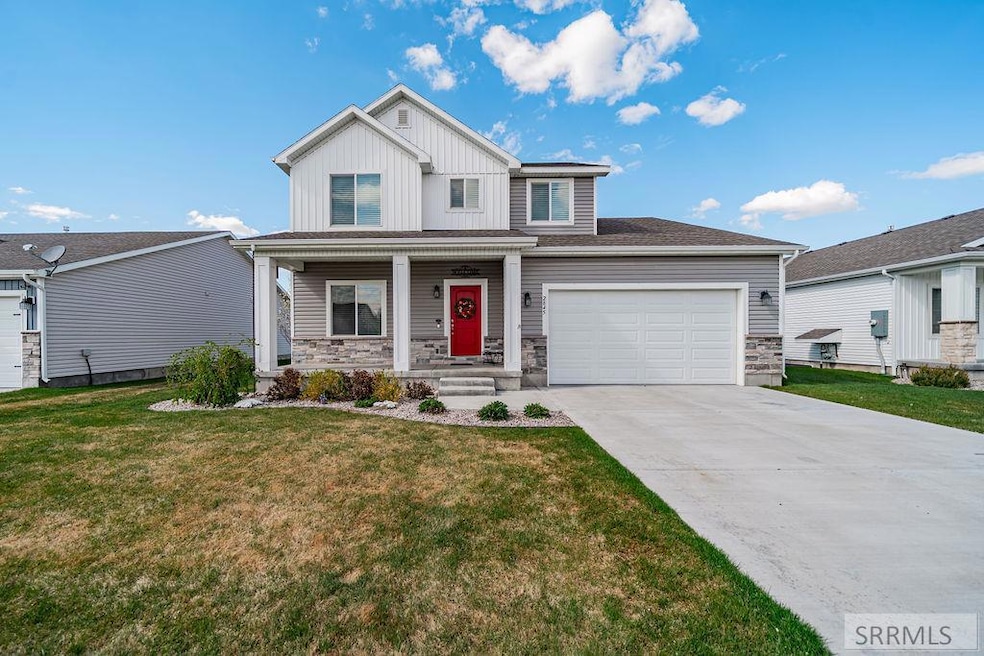
Highlights
- Newly Painted Property
- Wet Bar
- Forced Air Heating and Cooling System
- Covered patio or porch
- Walk-In Closet
- 2 Car Garage
About This Home
As of July 2025MOTHER-IN-LAW QUARTERS + TONS OF EXTRAS! This beautiful 6 bed, 3.5 bath home offers nearly 3,800 sq ft of flexible living space, including a finished basement with 2 bedrooms, full bath, kitchen, and living room with fireplace—perfect for guests, in-laws, or rental potential. The HOA has approved a separate entrance for the basement for added versatility. Upgrades include granite countertops, custom backsplash, upgraded flooring, a tankless water heater, and a double shower in the primary suite. The backyard features a new fence, extended patio, and roof eave outlets controlled by an interior switch—perfect for holiday lights. Bonus items included: 3 mounted TVs, treadmill, 3 microwaves, mini fridge, chest freezer, 1-year-old washer & dryer, and a 2-year-old LG door-in-door fridge. There's room for a 3rd garage or RV pad and great storage throughout. The HOA handles lawn mowing, spring aeration, fertilizing, and winterizing/flushing the sprinkler system—low maintenance living! Plus, enjoy a nearby park with pavilion and BBQ grills. Don't miss the upstairs Star Wars-themed bedroom! Back on the market due to a change in seller plans—this home is move-in ready and packed with value!
Last Agent to Sell the Property
Keller Williams Realty East Idaho Listed on: 05/16/2025

Home Details
Home Type
- Single Family
Est. Annual Taxes
- $2,806
Year Built
- Built in 2019
Lot Details
- 6,599 Sq Ft Lot
- Partially Fenced Property
- Vinyl Fence
- Many Trees
HOA Fees
- $85 Monthly HOA Fees
Parking
- 2 Car Garage
- Garage Door Opener
Home Design
- Newly Painted Property
- Shingle Roof
- Vinyl Siding
- Concrete Perimeter Foundation
Interior Spaces
- 2-Story Property
- Wet Bar
- Gas Fireplace
- Finished Basement
Kitchen
- Gas Range
- Microwave
- Dishwasher
Bedrooms and Bathrooms
- 6 Bedrooms
- Walk-In Closet
Laundry
- Laundry on main level
- Electric Dryer
- Washer
Outdoor Features
- Covered patio or porch
Schools
- Bridgewater Elementary School
- Rocky Mountain 93Jh Middle School
- Bonneville 93HS High School
Utilities
- Forced Air Heating and Cooling System
- Heating System Uses Natural Gas
Community Details
- Simplicity Subdivision Bon
Listing and Financial Details
- Exclusions: Sellers Personal Property, Chest Freezer
Ownership History
Purchase Details
Home Financials for this Owner
Home Financials are based on the most recent Mortgage that was taken out on this home.Purchase Details
Home Financials for this Owner
Home Financials are based on the most recent Mortgage that was taken out on this home.Purchase Details
Home Financials for this Owner
Home Financials are based on the most recent Mortgage that was taken out on this home.Similar Homes in the area
Home Values in the Area
Average Home Value in this Area
Purchase History
| Date | Type | Sale Price | Title Company |
|---|---|---|---|
| Warranty Deed | -- | Title One | |
| Corporate Deed | -- | Alliance Ttl Id Falls Office | |
| Warranty Deed | -- | Accommodation |
Mortgage History
| Date | Status | Loan Amount | Loan Type |
|---|---|---|---|
| Open | $360,000 | New Conventional | |
| Previous Owner | $38,000 | Future Advance Clause Open End Mortgage | |
| Previous Owner | $298,000 | New Conventional | |
| Previous Owner | $302,251 | New Conventional | |
| Previous Owner | $237,000 | New Conventional | |
| Previous Owner | $80,025 | Unknown |
Property History
| Date | Event | Price | Change | Sq Ft Price |
|---|---|---|---|---|
| 07/15/2025 07/15/25 | Sold | -- | -- | -- |
| 06/19/2025 06/19/25 | Pending | -- | -- | -- |
| 06/12/2025 06/12/25 | Price Changed | $450,000 | -8.1% | $119 / Sq Ft |
| 05/22/2025 05/22/25 | Price Changed | $489,900 | -6.7% | $129 / Sq Ft |
| 05/16/2025 05/16/25 | For Sale | $525,000 | -- | $138 / Sq Ft |
Tax History Compared to Growth
Tax History
| Year | Tax Paid | Tax Assessment Tax Assessment Total Assessment is a certain percentage of the fair market value that is determined by local assessors to be the total taxable value of land and additions on the property. | Land | Improvement |
|---|---|---|---|---|
| 2024 | $2,807 | $606,870 | $48,840 | $558,030 |
| 2023 | $2,435 | $555,250 | $48,840 | $506,410 |
| 2022 | $2,839 | $482,400 | $49,010 | $433,390 |
| 2021 | $2,194 | $357,199 | $39,219 | $317,980 |
| 2019 | $553 | $277,059 | $39,219 | $237,840 |
| 2018 | $87 | $35,643 | $35,643 | $0 |
| 2017 | $1 | $39 | $39 | $0 |
| 2016 | $0 | $39 | $39 | $0 |
Agents Affiliated with this Home
-
T
Seller's Agent in 2025
The Nelson Group
Keller Williams Realty East Idaho
(208) 227-5346
205 Total Sales
-
D
Seller Co-Listing Agent in 2025
Dave Nelson
Keller Williams Realty East Idaho
(208) 403-4362
298 Total Sales
-
C
Buyer's Agent in 2025
Casey Anderson
Keller Williams Realty East Idaho
(208) 863-3870
1 Total Sale
Map
Source: Snake River Regional MLS
MLS Number: 2176614
APN: RPB5100002008O
- 447 Sydney Dr
- 2926 N Curlew Dr
- 2896 N Curlew Dr
- 408 N Curlew Dr
- 2967 Sydney Dr
- 538 N Curlew Dr
- 459 Church St
- 388 Church St
- 426 Church St
- 556 Sydney Dr
- 602 Beulahs Ln
- 2612 Eastview Dr
- 796 Hollow Dr
- 542 Steinfeld Dr
- 3149 Bergeson Dr
- 2435 Caddis Way
- 2419 Caddis Way
- 2427 Caddis Way
- 2431 Caddis Way
- 2411 Caddis Way






