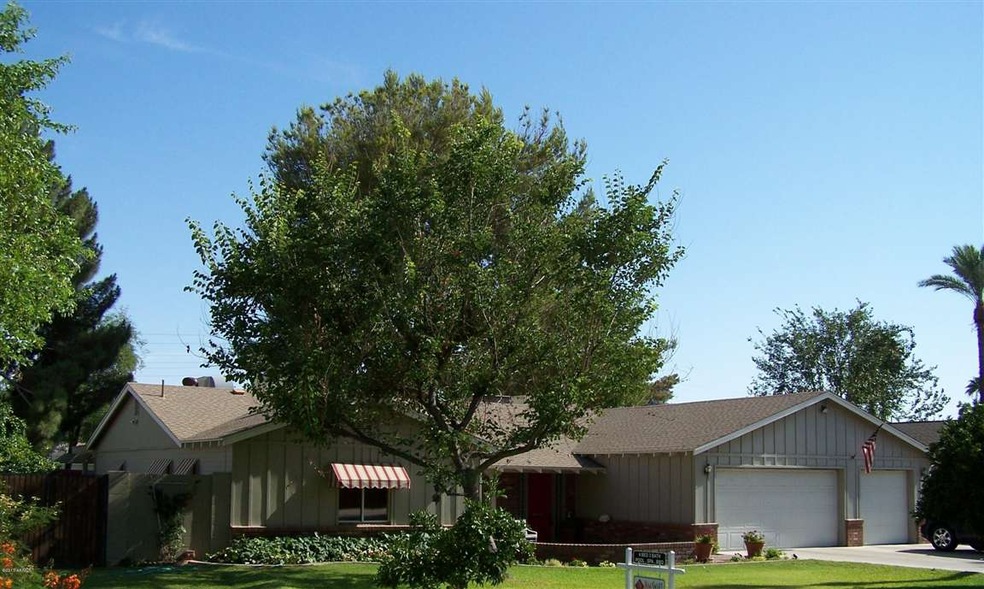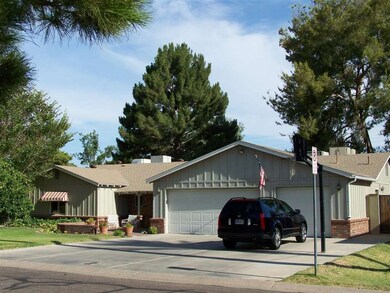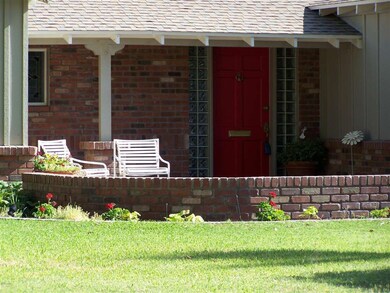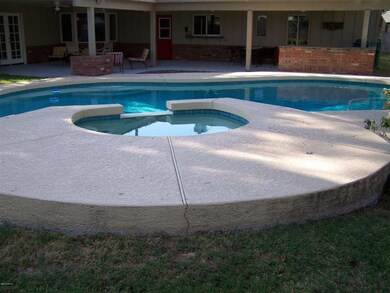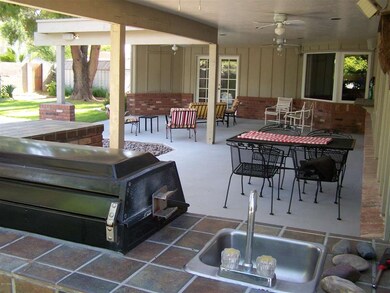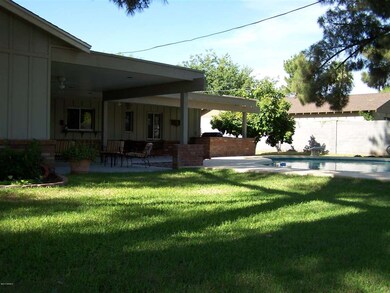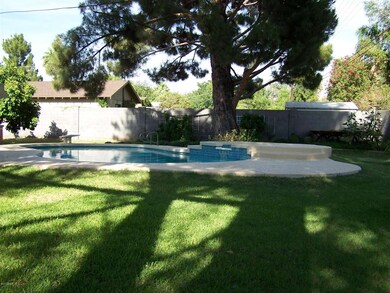
2845 E Elm St Phoenix, AZ 85016
Camelback East Village NeighborhoodHighlights
- Heated Spa
- RV Gated
- Two Primary Bathrooms
- Phoenix Coding Academy Rated A
- 0.33 Acre Lot
- Wood Flooring
About This Home
As of February 2018Hard to find 4 bedroom,3 bath,3 car garage home in Camelback Corridor. Huge living room size back patio wired for tv and sound, built in grill, BIG pool with built in spa. Gardener's back yard paradise with handy tool shed. Ikea kitchen, with breakfast bar, great room with corner dining nook, fireplace and formal dining area. Tons of storage in garage and a complete indoor pantry room full of cabinets plus large indoor laundry with basin.
Last Agent to Sell the Property
Robert Smith
HomeSmart License #SA630408000 Listed on: 06/12/2013

Home Details
Home Type
- Single Family
Est. Annual Taxes
- $3,706
Year Built
- Built in 1950
Lot Details
- 0.33 Acre Lot
- Wrought Iron Fence
- Block Wall Fence
- Front and Back Yard Sprinklers
- Sprinklers on Timer
- Grass Covered Lot
Parking
- 3 Car Direct Access Garage
- 4 Open Parking Spaces
- Side or Rear Entrance to Parking
- Garage Door Opener
- RV Gated
Home Design
- Brick Exterior Construction
- Wood Frame Construction
- Composition Roof
- Block Exterior
Interior Spaces
- 2,688 Sq Ft Home
- 1-Story Property
- Ceiling Fan
- 1 Fireplace
- Breakfast Bar
Flooring
- Wood
- Carpet
- Laminate
Bedrooms and Bathrooms
- 4 Bedrooms
- Remodeled Bathroom
- Two Primary Bathrooms
- Primary Bathroom is a Full Bathroom
- 3 Bathrooms
- Dual Vanity Sinks in Primary Bathroom
- Bathtub With Separate Shower Stall
Pool
- Heated Spa
- Private Pool
Outdoor Features
- Covered Patio or Porch
- Outdoor Storage
- Built-In Barbecue
- Playground
Schools
- Madison Camelview Elementary School
- Madison Elementary Middle School
- Camelback High School
Utilities
- Refrigerated Cooling System
- Refrigerated and Evaporative Cooling System
- Evaporated cooling system
- Zoned Heating
- Heating System Uses Natural Gas
- Cable TV Available
Community Details
- No Home Owners Association
- Association fees include no fees
- Gibralter Estates Subdivision
Listing and Financial Details
- Tax Lot 72
- Assessor Parcel Number 163-09-026
Ownership History
Purchase Details
Home Financials for this Owner
Home Financials are based on the most recent Mortgage that was taken out on this home.Purchase Details
Home Financials for this Owner
Home Financials are based on the most recent Mortgage that was taken out on this home.Purchase Details
Purchase Details
Similar Homes in the area
Home Values in the Area
Average Home Value in this Area
Purchase History
| Date | Type | Sale Price | Title Company |
|---|---|---|---|
| Warranty Deed | $710,000 | Old Republic Title Agency | |
| Cash Sale Deed | $550,000 | Chicago Title Agency Inc | |
| Cash Sale Deed | $84,600 | Chicago Title Insurance Co | |
| Warranty Deed | -- | -- |
Mortgage History
| Date | Status | Loan Amount | Loan Type |
|---|---|---|---|
| Open | $414,000 | New Conventional | |
| Closed | $426,000 | New Conventional | |
| Previous Owner | $350,400 | Unknown | |
| Previous Owner | $359,650 | Fannie Mae Freddie Mac | |
| Previous Owner | $260,000 | Unknown |
Property History
| Date | Event | Price | Change | Sq Ft Price |
|---|---|---|---|---|
| 02/26/2018 02/26/18 | Sold | $710,000 | -2.1% | $218 / Sq Ft |
| 01/29/2018 01/29/18 | Pending | -- | -- | -- |
| 01/27/2018 01/27/18 | For Sale | $725,000 | +31.8% | $223 / Sq Ft |
| 07/30/2013 07/30/13 | Sold | $550,000 | +0.2% | $205 / Sq Ft |
| 07/01/2013 07/01/13 | Price Changed | $549,000 | -5.2% | $204 / Sq Ft |
| 06/15/2013 06/15/13 | Pending | -- | -- | -- |
| 06/13/2013 06/13/13 | For Sale | $579,000 | +5.3% | $215 / Sq Ft |
| 06/12/2013 06/12/13 | Off Market | $550,000 | -- | -- |
| 06/12/2013 06/12/13 | For Sale | $579,000 | -- | $215 / Sq Ft |
Tax History Compared to Growth
Tax History
| Year | Tax Paid | Tax Assessment Tax Assessment Total Assessment is a certain percentage of the fair market value that is determined by local assessors to be the total taxable value of land and additions on the property. | Land | Improvement |
|---|---|---|---|---|
| 2025 | $8,540 | $73,587 | -- | -- |
| 2024 | $8,295 | $70,083 | -- | -- |
| 2023 | $8,295 | $106,310 | $21,260 | $85,050 |
| 2022 | $8,030 | $79,050 | $15,810 | $63,240 |
| 2021 | $8,104 | $71,680 | $14,330 | $57,350 |
| 2020 | $7,969 | $69,420 | $13,880 | $55,540 |
| 2019 | $7,780 | $73,920 | $14,780 | $59,140 |
| 2018 | $7,575 | $66,650 | $13,330 | $53,320 |
| 2017 | $7,189 | $65,600 | $13,120 | $52,480 |
| 2016 | $6,921 | $60,770 | $12,150 | $48,620 |
| 2015 | $6,385 | $58,670 | $11,730 | $46,940 |
Agents Affiliated with this Home
-
Steve Oliverio

Seller's Agent in 2018
Steve Oliverio
HomeSmart
(602) 369-1028
9 in this area
23 Total Sales
-
Inge Oliverio

Seller Co-Listing Agent in 2018
Inge Oliverio
HomeSmart
(602) 369-1128
6 in this area
14 Total Sales
-
Roger Mueller
R
Buyer's Agent in 2018
Roger Mueller
American Realty Brokers
(602) 579-4336
1 in this area
1 Total Sale
-
R
Seller's Agent in 2013
Robert Smith
HomeSmart
Map
Source: Arizona Regional Multiple Listing Service (ARMLS)
MLS Number: 4950959
APN: 163-09-026
- 2912 E Pierson St
- 4642 N 31st St
- 4519 N 29th Way
- 2932 E Madison Vistas Dr
- 3045 E Coolidge St
- 3114 E Hazelwood St
- 4810 N 31st Place
- 2825 E Campbell Ave
- 2623 E Pierson St
- 4431 N 28th St
- 2916 E Sells Dr
- 4419 N 27th St Unit 25
- 2644 E Roma Ave
- 4438 N 27th St Unit 27
- 4438 N 27th St Unit 1
- 5102 N 31st Place Unit 432
- 5110 N 31st Way Unit 317
- 3034 E Turney Ave
- 5122 N 31st Way Unit 244
- 5124 N 31st Place Unit 536
