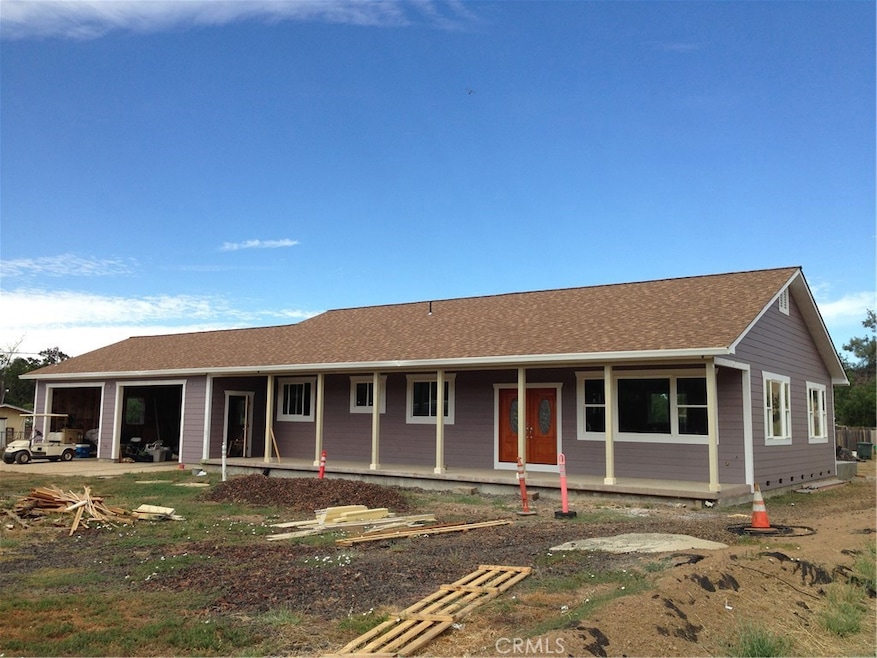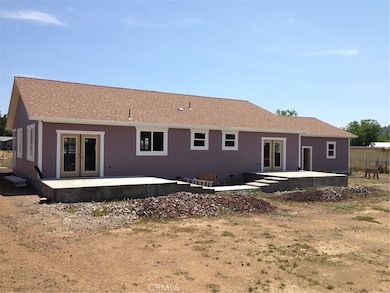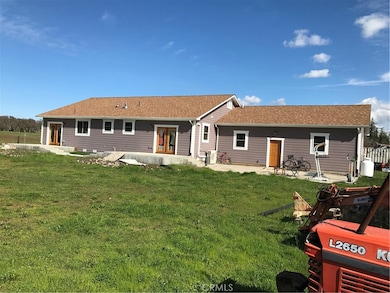2845 Garner Ln Clearlake, CA 95422
Estimated payment $2,814/month
Highlights
- Horse Property
- Custom Home
- Heated Floor in Bathroom
- Fishing
- View of Trees or Woods
- Open Floorplan
About This Home
Custom built 2017 home on under an 1 acre. Centrally located yet tucked away in a country setting. This 3-bedroom 2-bathroom custom home was built with 2x8' framing, LED lighting, radiant heat flooring throughout the home, on demand water heater, all Milgard Windows with lifetime warranty's, custom window shades throughout the home, 4' wide hallways, 36" doors and grab bars make this home favorable to ADA. Solid wood and tile flooring throughout. Solid wood doors, casing and trim throughout the home to complement the open concept and high ceilings. Exterior front and rear doors are Fiberglass to prevent warpage and damage from the sun. The primary bedroom has an attached bathroom with a walk-in tile shower and plenty of room to maneuver. The hall bath is also finished with granite and has an oversized 6' soaking bathtub. The laundry room in the hallway has plumbing to install a laundry sink. The kitchen is ready to be finished to your liking, choose your cabinets and counter tops and you'll have your dream kitchen, open to the dining and living room. All electrical is in place for your plugs, switches and even ready to hang pendants and install a sink where the island will sit. The garage has been set up to handle oversized boats or extra toys. Garage is 1,000 square feet, has radiant heating in the concrete, trench drains are already placed in the concrete as well. New septic field finished in 2025. The sellers have set up the yard for future builds. The back yard has electrical, and water lines hung in the southern corner of the property, and no electrical or plumbing run through the middle so that a pool can be dug. Rear shed and 20' container also have electrical connections. Water plumbed into the front and back shed.
Listing Agent
Luxe Places International Realty Brokerage Phone: 707-350-6136 License #01912866 Listed on: 09/03/2025
Home Details
Home Type
- Single Family
Year Built
- Built in 2017
Lot Details
- 0.94 Acre Lot
- Fenced
- Fence is in good condition
- Level Lot
- Corners Of The Lot Have Been Marked
- Density is up to 1 Unit/Acre
Parking
- 2 Car Attached Garage
- 10 Open Parking Spaces
- Parking Available
- Front Facing Garage
- Two Garage Doors
- Automatic Gate
Property Views
- Woods
- Views of a landmark
- Vineyard
- Mountain
- Hills
Home Design
- Custom Home
- Entry on the 1st floor
- Cosmetic Repairs Needed
- Fire Rated Drywall
- Shingle Roof
- Composition Roof
- Wood Siding
- Pre-Cast Concrete Construction
- Concrete Perimeter Foundation
Interior Spaces
- 1,700 Sq Ft Home
- 1-Story Property
- Open Floorplan
- High Ceiling
- Ceiling Fan
- Recessed Lighting
- Double Pane Windows
- ENERGY STAR Qualified Windows
- Window Screens
- French Doors
- Family Room Off Kitchen
- Living Room with Attached Deck
- Dining Room
Kitchen
- Open to Family Room
- Electric Oven
- Electric Range
- Freezer
- Water Line To Refrigerator
- Granite Countertops
Flooring
- Wood
- Tile
Bedrooms and Bathrooms
- 3 Main Level Bedrooms
- Upgraded Bathroom
- 2 Full Bathrooms
- Heated Floor in Bathroom
- Makeup or Vanity Space
- Soaking Tub
- Bathtub with Shower
- Walk-in Shower
- Exhaust Fan In Bathroom
Laundry
- Laundry Room
- Washer and Electric Dryer Hookup
Home Security
- Carbon Monoxide Detectors
- Fire and Smoke Detector
Accessible Home Design
- Grab Bar In Bathroom
- Halls are 36 inches wide or more
- Customized Wheelchair Accessible
- Accessibility Features
- No Interior Steps
- More Than Two Accessible Exits
Outdoor Features
- Horse Property
- Covered Patio or Porch
- Shed
- Outbuilding
- Rain Gutters
Utilities
- Central Heating and Cooling System
- Radiant Heating System
- 220 Volts in Kitchen
- Well
- Conventional Septic
Listing and Financial Details
- Tax Lot 54
- Assessor Parcel Number 039331220000
- Seller Considering Concessions
Community Details
Overview
- No Home Owners Association
- Community Lake
- Near a National Forest
- Foothills
- Mountainous Community
Recreation
- Fishing
- Hunting
- Park
- Dog Park
- Water Sports
- Horse Trails
- Hiking Trails
Map
Tax History
| Year | Tax Paid | Tax Assessment Tax Assessment Total Assessment is a certain percentage of the fair market value that is determined by local assessors to be the total taxable value of land and additions on the property. | Land | Improvement |
|---|---|---|---|---|
| 2025 | $3,914 | $335,000 | $90,000 | $245,000 |
| 2024 | $3,550 | $300,000 | $75,000 | $225,000 |
| 2023 | $3,575 | $300,000 | $75,000 | $225,000 |
| 2022 | $3,461 | $300,000 | $75,000 | $225,000 |
| 2021 | $3,916 | $325,000 | $75,000 | $250,000 |
| 2020 | $3,934 | $509,110 | $156,190 | $352,920 |
| 2019 | $3,539 | $298,750 | $93,750 | $205,000 |
| 2018 | $1,259 | $97,500 | $93,750 | $3,750 |
| 2017 | $1,222 | $97,500 | $93,750 | $3,750 |
| 2016 | $1,133 | $97,500 | $93,750 | $3,750 |
| 2015 | $1,129 | $97,500 | $93,750 | $3,750 |
| 2014 | $1,128 | $97,500 | $93,750 | $3,750 |
Property History
| Date | Event | Price | List to Sale | Price per Sq Ft |
|---|---|---|---|---|
| 09/03/2025 09/03/25 | For Sale | $479,000 | -- | $282 / Sq Ft |
Purchase History
| Date | Type | Sale Price | Title Company |
|---|---|---|---|
| Interfamily Deed Transfer | -- | Fidelity National Title | |
| Grant Deed | $130,000 | Fidelity National Title |
Mortgage History
| Date | Status | Loan Amount | Loan Type |
|---|---|---|---|
| Open | $123,500 | Purchase Money Mortgage |
Source: California Regional Multiple Listing Service (CRMLS)
MLS Number: LC25197876
APN: 039-331-220-000
- 2851 Pamela Ln
- 2955 Robin Ln
- 15115 Rumsey Rd
- 3194 Bartram Cir
- 2730 Smith Ln
- 3100 Robin Ln
- 3522 Filmore Ave
- 15950 43rd Ave
- 16175 23rd Ave
- 3460 Emerson St
- 3357 Brown St
- 3419 Green Ave
- 14775 Burns Valley Rd
- 14142 Burns Valley Rd
- 3465 Garfield Ave
- 3475 Garfield Ave
- 14360 Woodland Dr
- 3595 Old Highway 53
- 3519 Covelo St
- 3528 Ukiah St
- 3930 Old Highway 35
- 4216 Sunset Ave
- 13445 Lakeshore Dr Unit 3
- 5725 Old Hwy 53 Unit 18 Cottage (former sp # 13, Park Owned)
- 5735 Old Hwy 53 Unit 6 Duplex (Park Owned)
- 5735 Old Hwy 53 Unit 10 Cottage (Park Owned)
- 6101 Old Highway 53 Unit 19
- 400 Sulphur Bank Dr Unit 114
- 400 Sulphur Bank Dr Unit 110
- 400 Sulphur Bank Dr Unit 19
- 13442 Marina Village
- 12482 Foothill Blvd
- 10401 Point Lakeview Rd Unit A
- 5175 Tomahawk Way
- 8260 Orchard Dr
- 2856 Riviera Heights Dr
- 7095 Fairview Dr
- 3356 Cypress Ave
- 16451 Golf Rd
- 19076 Coyle Springs Rd



