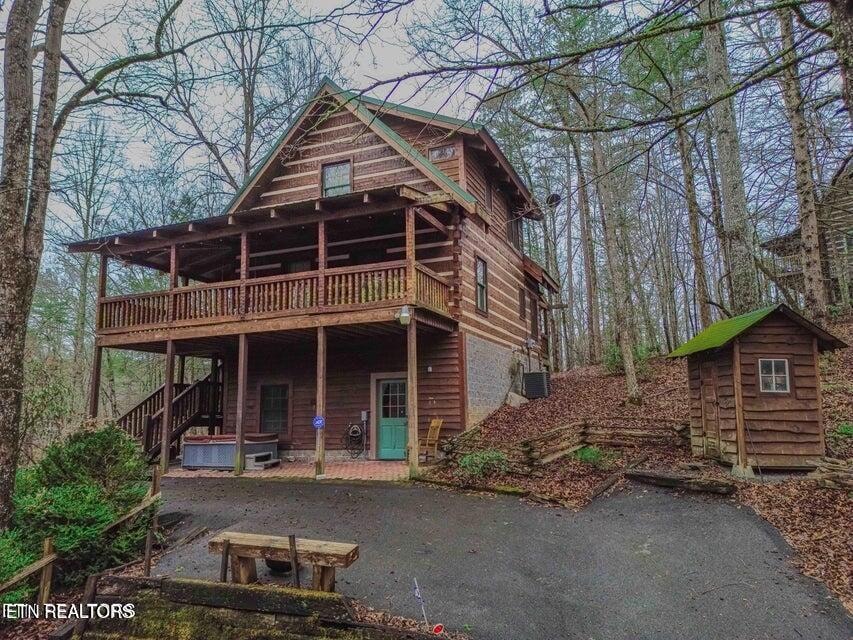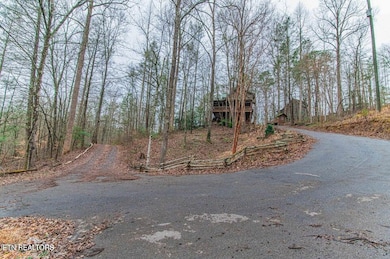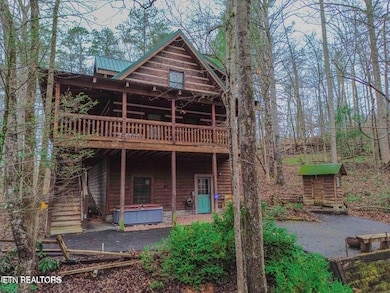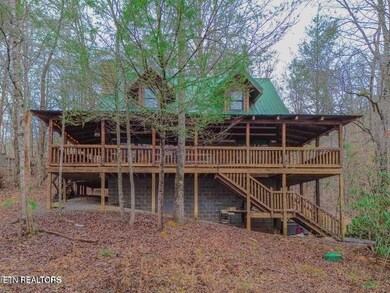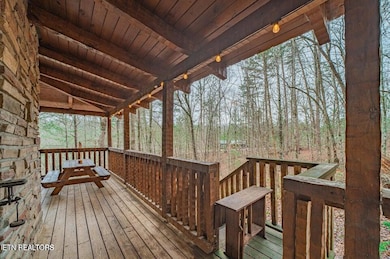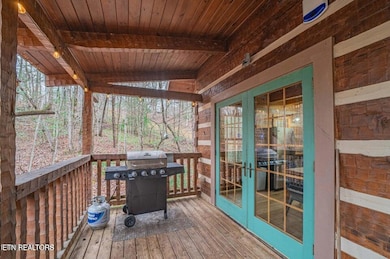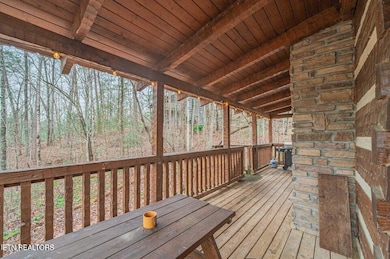2845 Grassy Branch Loop Sevierville, TN 37876
Estimated payment $3,645/month
Highlights
- Spa
- View of Trees or Woods
- Deck
- Gatlinburg Pittman High School Rated A-
- 1.44 Acre Lot
- Private Lot
About This Home
Welcome to Sassafras - Your Ideal Smoky Mountain Retreat! Nestled between the popular destinations of Pigeon Forge and Gatlinburg, this charming cabin offers the perfect blend of seclusion and convenience, making it the ideal investment property or vacation home. Investors! The current owner does not have the home on a rental program however, when he purchased it, ''Sassafras'' was an income producing investment (Grossed over $72,000.00 in 2021). Inside, you'll find a spacious, open-concept main level with a soaring cathedral ceiling, a cozy gas fireplace, and a wrap-around deck that's perfect for entertaining. Relax or unwind with stunning views while enjoying the serenity of the Smoky Mountains. The lower level features an exciting theater and arcade room, complete with a pull-down projector screen and easy access to the hot tub. The property also includes a fully equipped workshop with electricity, perfect for any DIY projects, and a small storage building ideal for housing your ski equipment or other gear. Whether you're looking to relax in style, entertain guests, or expand your investment potential, Sassafras is the perfect place to call home. With the perfect mix of comfort and adventure, this cabin has everything you need to embrace the Smoky Mountain lifestyle. Sq footage to be verified by buyer and agent to their satisfaction.
Home Details
Home Type
- Single Family
Est. Annual Taxes
- $1,983
Year Built
- Built in 2007
Lot Details
- 1.44 Acre Lot
- Private Lot
- Irregular Lot
- Wooded Lot
Parking
- Off-Street Parking
Property Views
- Woods
- Forest
Home Design
- Log Cabin
- Block Foundation
- Log Siding
Interior Spaces
- 1,920 Sq Ft Home
- Wired For Data
- Cathedral Ceiling
- Ceiling Fan
- Gas Log Fireplace
- Insulated Windows
- Drapes & Rods
- Wood Frame Window
- Great Room
- Family Room
- Open Floorplan
- Workshop
- Storage Room
Kitchen
- Eat-In Kitchen
- Range
- Microwave
- Dishwasher
- Disposal
Flooring
- Wood
- Tile
Bedrooms and Bathrooms
- 3 Bedrooms
- Split Bedroom Floorplan
- Walk-In Closet
- 3 Full Bathrooms
- Walk-in Shower
Laundry
- Dryer
- Washer
Finished Basement
- Walk-Out Basement
- Recreation or Family Area in Basement
Home Security
- Home Security System
- Fire and Smoke Detector
Outdoor Features
- Spa
- Deck
- Covered Patio or Porch
- Separate Outdoor Workshop
- Outdoor Storage
- Storage Shed
- Outdoor Gas Grill
Utilities
- Window Unit Cooling System
- Central Heating and Cooling System
- Heating System Uses Propane
- Heat Pump System
- Private Water Source
- Well
- Perc Test On File For Septic Tank
- Septic Tank
- Internet Available
Community Details
- No Home Owners Association
- Martin D Fairley Property Subdivision
Listing and Financial Details
- Assessor Parcel Number 097 036.08
Map
Home Values in the Area
Average Home Value in this Area
Tax History
| Year | Tax Paid | Tax Assessment Tax Assessment Total Assessment is a certain percentage of the fair market value that is determined by local assessors to be the total taxable value of land and additions on the property. | Land | Improvement |
|---|---|---|---|---|
| 2025 | $1,983 | $133,960 | $6,200 | $127,760 |
| 2024 | $1,983 | $133,960 | $6,200 | $127,760 |
| 2023 | $1,983 | $133,960 | $0 | $0 |
| 2022 | $1,239 | $83,725 | $3,875 | $79,850 |
| 2021 | $1,239 | $83,725 | $3,875 | $79,850 |
| 2020 | $874 | $83,725 | $3,875 | $79,850 |
| 2019 | $874 | $46,975 | $3,850 | $43,125 |
| 2018 | $874 | $46,975 | $3,850 | $43,125 |
| 2017 | $874 | $46,975 | $3,850 | $43,125 |
| 2016 | $874 | $46,975 | $3,850 | $43,125 |
| 2015 | -- | $47,825 | $0 | $0 |
| 2014 | $780 | $47,826 | $0 | $0 |
Property History
| Date | Event | Price | Change | Sq Ft Price |
|---|---|---|---|---|
| 08/16/2025 08/16/25 | For Sale | $659,000 | +5.4% | $343 / Sq Ft |
| 01/10/2023 01/10/23 | Sold | $625,000 | -3.8% | $326 / Sq Ft |
| 12/01/2022 12/01/22 | Pending | -- | -- | -- |
| 09/19/2022 09/19/22 | Price Changed | $649,900 | -7.1% | $338 / Sq Ft |
| 08/23/2022 08/23/22 | Price Changed | $699,900 | -9.6% | $365 / Sq Ft |
| 07/28/2022 07/28/22 | Price Changed | $774,500 | -3.1% | $403 / Sq Ft |
| 07/11/2022 07/11/22 | For Sale | $799,200 | +120.5% | $416 / Sq Ft |
| 10/15/2019 10/15/19 | Sold | $362,500 | -- | $189 / Sq Ft |
Purchase History
| Date | Type | Sale Price | Title Company |
|---|---|---|---|
| Warranty Deed | $625,000 | Concord Title | |
| Warranty Deed | $362,500 | Smoky Mountain Title | |
| Quit Claim Deed | -- | -- | |
| Deed | -- | -- |
Mortgage History
| Date | Status | Loan Amount | Loan Type |
|---|---|---|---|
| Open | $449,000 | No Value Available |
Source: East Tennessee REALTORS® MLS
MLS Number: 1312319
APN: 097-035.08
- 2130 Bear Paw Trail Way
- 2352 Jims Way
- 2520 Treehouse Ln
- 3040 Grassy Branch Loop
- 2760 Hawks View Trail
- 8 LOTS Grassy Branch Loop
- 4723 Riversong Ridge Way
- 3823 Heavens View Ln
- 3819 Heavens View Ln
- 4061 Fox Hunters Ln
- 5172 Riversong Way
- Lot # 54 Riversong Ridge Way
- 4010 Fox Hunters Ln
- Lot 48 Riversong Way
- lot 39 Riversong Way
- 5262 Riversong Way
- 0 Riversong Way
- 0 King Hollow Rd Unit 1393737
- 4273 Pittman Center Rd
- 5276 Riversong Way
- 5151 Riversong Way Unit ID1051751P
- 3632 Pittman Center Rd Unit ID1266204P
- 3933 Dollys Dr Unit 56B
- 3815 E Pkwy
- 3710 Weber Rd Unit ID1266309P
- 1903 Ash Pass Unit ID1230070P
- 735 Picadilly Ln Unit ID1286898P
- 4164 Old Webb Creek Rd
- 523 Gatlin Dr Unit 124
- 1009 Sumac Ct Unit ID1267855P
- 1727 Oakridge View Ln Unit ID1226187P
- 1727 Oakridge View Ln Unit ID1226182P
- 2867 Eagle Crst Way Unit ID1266026P
- 1652 Raccoon Den Way Unit ID1266362P
- 1320 Old Hag Hollow Way
- 208 Tunnel Ridge Dr Unit ID1259384P
- 210 Roaring Fork Rd Unit 505
- 1844 Trout Way Unit ID1266245P
- 102 Baskins Creek Bypass Unit 107
- 215 Woliss Ln Unit 103
