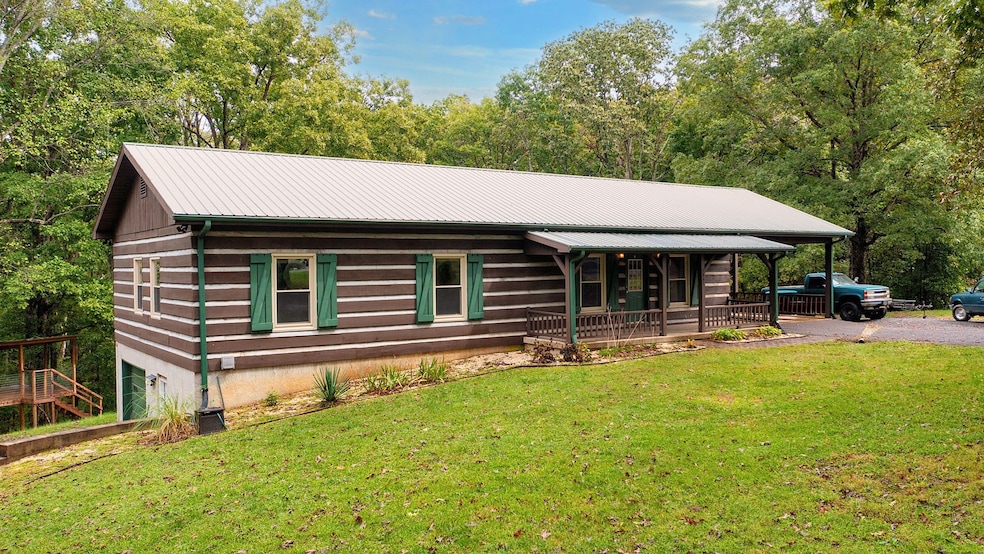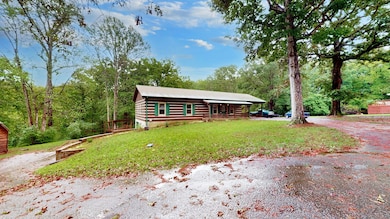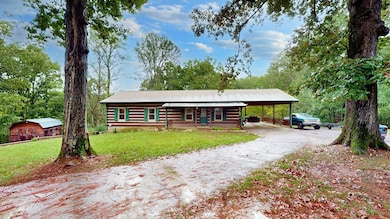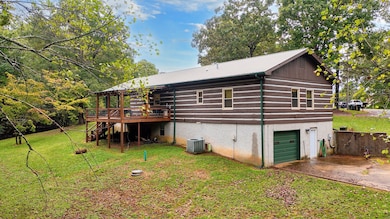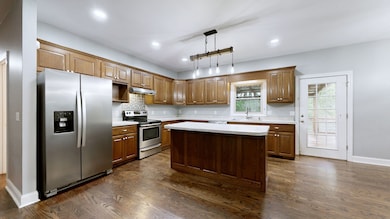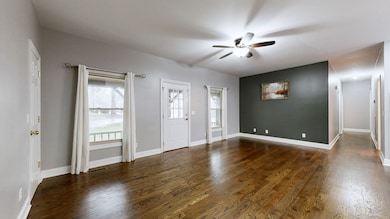2845 Hillcrest Dr Centerville, TN 37033
Estimated payment $2,373/month
Highlights
- Open Floorplan
- Wood Flooring
- No HOA
- Deck
- Great Room
- Covered Patio or Porch
About This Home
Welcome to 2845 Hillcrest Drive in Centerville! This log-style home with wood siding offers charm, space, and flexibility. The main level provides approx. 1,568 sq. ft. with 3 spacious bedrooms and 2 full baths. Hardwood flooring runs through most of the level, with tile in the bathrooms, and all rooms are generously sized. The custom kitchen features abundant cabinets, a large island bar, a built-in desk, and all appliances convey. The finished basement adds another 1,100 sq. ft. with a family room, 2 bedrooms, full bath, and a second kitchen with shaker-style cabinets, stained butcher block countertops, and newer appliances that stay. With its own entrance and one-car garage, this level is perfect for an in-law suite, multi-generational living, or rental potential. Enjoy a covered and lighted 350 sq. ft. deck with beautiful views, a 540+ sq. ft. covered carport that fits two vehicles, an oversized master closet, and a storage shed. Conveniently located less than a mile from the Centerville golf course and local airport, and just 2–3 miles from downtown. A rare opportunity offering comfort, convenience, and versatility in one property!
Listing Agent
Avenue Realty Group Brokerage Phone: 6155844307 License #352166 Listed on: 09/26/2025

Home Details
Home Type
- Single Family
Est. Annual Taxes
- $1,918
Year Built
- Built in 1999
Lot Details
- 1.17 Acre Lot
- Lot Has A Rolling Slope
Parking
- 1 Car Attached Garage
- 2 Open Parking Spaces
- 2 Carport Spaces
- Basement Garage
Home Design
- Metal Roof
- Wood Siding
- Stucco
Interior Spaces
- Property has 2 Levels
- Open Floorplan
- Ceiling Fan
- Great Room
- Washer and Electric Dryer Hookup
- Finished Basement
Kitchen
- Oven or Range
- Dishwasher
- Stainless Steel Appliances
- Smart Appliances
Flooring
- Wood
- Concrete
- Vinyl
Bedrooms and Bathrooms
- 4 Bedrooms | 3 Main Level Bedrooms
- In-Law or Guest Suite
- 3 Full Bathrooms
Home Security
- Carbon Monoxide Detectors
- Fire and Smoke Detector
Eco-Friendly Details
- Air Purifier
Outdoor Features
- Deck
- Covered Patio or Porch
Schools
- Centerville Elementary School
- Hickman Co Middle School
- Hickman Co Sr High School
Utilities
- Air Filtration System
- Central Heating and Cooling System
- Heating System Uses Natural Gas
- High Speed Internet
- Cable TV Available
Community Details
- No Home Owners Association
Listing and Financial Details
- Assessor Parcel Number 041084 16302 00001084
Map
Home Values in the Area
Average Home Value in this Area
Tax History
| Year | Tax Paid | Tax Assessment Tax Assessment Total Assessment is a certain percentage of the fair market value that is determined by local assessors to be the total taxable value of land and additions on the property. | Land | Improvement |
|---|---|---|---|---|
| 2025 | $2,059 | $52,175 | -- | -- |
| 2024 | $1,217 | $52,175 | -- | -- |
| 2023 | $1,217 | $52,175 | $0 | $0 |
| 2022 | $1,716 | $52,175 | $0 | $0 |
| 2021 | $1,637 | $41,600 | $0 | $0 |
| 2020 | $1,629 | $41,600 | $0 | $0 |
| 2019 | $1,641 | $41,600 | $0 | $0 |
| 2018 | $1,165 | $41,600 | $0 | $0 |
| 2017 | $1,177 | $40,050 | $0 | $0 |
| 2016 | $1,634 | $40,050 | $0 | $0 |
| 2014 | $1,415 | $40,065 | $0 | $0 |
Property History
| Date | Event | Price | List to Sale | Price per Sq Ft | Prior Sale |
|---|---|---|---|---|---|
| 10/28/2025 10/28/25 | Price Changed | $419,900 | -2.3% | $156 / Sq Ft | |
| 09/26/2025 09/26/25 | For Sale | $429,900 | +196.5% | $160 / Sq Ft | |
| 10/11/2019 10/11/19 | Off Market | $145,000 | -- | -- | |
| 08/30/2019 08/30/19 | Pending | -- | -- | -- | |
| 08/26/2019 08/26/19 | For Sale | $199,900 | +37.9% | $75 / Sq Ft | |
| 04/27/2017 04/27/17 | Sold | $145,000 | -- | $54 / Sq Ft | View Prior Sale |
Purchase History
| Date | Type | Sale Price | Title Company |
|---|---|---|---|
| Warranty Deed | $260,000 | Tennessee Title Services Llc | |
| Warranty Deed | $155,000 | None Available | |
| Limited Warranty Deed | $145,000 | -- | |
| Quit Claim Deed | -- | -- | |
| Trustee Deed | $72,000 | -- | |
| Deed | -- | -- | |
| Deed | $165,000 | -- | |
| Deed | $160,000 | -- | |
| Deed | $3,000 | -- |
Mortgage History
| Date | Status | Loan Amount | Loan Type |
|---|---|---|---|
| Open | $262,600 | New Conventional | |
| Previous Owner | $104,396 | Future Advance Clause Open End Mortgage | |
| Previous Owner | $160,000 | Cash |
Source: Realtracs
MLS Number: 3002212
APN: 084-163.02
- 2862 Hillcrest Dr
- 2809 Country Club Dr
- 3503 Flag Dr
- 3119 Countryside Dr
- 2775 Airport Rd
- 2103 Hillwood Dr
- 2820 Skyview Dr
- 1705 Bellwood Dr
- 1263 Highway 100
- 0 Hwy 48 N
- 850 Defeated Creek Rd
- 2732 Highway 48 N
- 2744 Highway 48 N
- 1310 W Haley's Creek Rd
- 0 Defeated Creek Rd
- 4310 Surji Cir
- 722 Hickory St
- 0 Puckett Hollow Rd
- 200 Bulldog Blvd
- 1819 E Haleys Creek Rd
- 9305 Magnolia Way
- 9303 Magnolia Way
- 8055 Maple St
- 8057 Maple St
- 6832 Piney River Rd N
- 12030 Eaton Ct
- 12028 Eaton Ct
- 8119 Vaughn Cir
- 4205 Tn-50
- 732 Lucas Rd
- 924 Andrea Ave
- 10720 Clyde Buttrey Dr Unit 10710
- 10720 Clyde Buttrey Dr Unit 10724
- 100 Remington
- 150 Autumn Way
- 100 Henery Dr
- 174 Green Park Dr
- 110 Archway Cir
- 100 Henry Dr Unit 605
- 100 Henry Dr Unit 609
