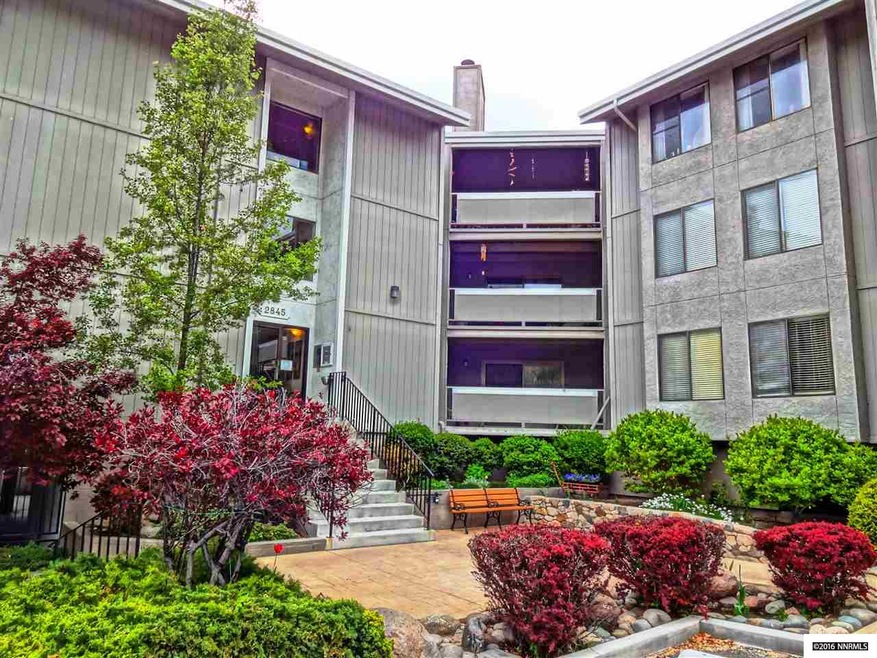
2845 Idlewild Dr Unit 113 Reno, NV 89509
Hunter Lake NeighborhoodHighlights
- In Ground Pool
- View of Trees or Woods
- Deck
- Hunter Lake Elementary School Rated A-
- Clubhouse
- 1 Fireplace
About This Home
As of July 2016Welcome Home to this beautiful, well cared for and updated Idlewild Condo located in the heart of Reno next to the Truckee River. This 2 bedroom, large condo has all the comforts of home with newer carpet, newer paint, and a cozy wood burning fireplace trimmed in granite. Enjoy your days sitting by the large dual pane window/slider or on your large private deck overlooking the sierra mountains. There is plenty of space with multiple closets including a large walk in closet., The condo is located inside a secure building. There is a secured garage below the building with remote access. Partial utilities covered by the HOA is heat & hot water. Community amenities are pool, spa/hot tub, clubhouse, Secure Entrance, and beautiful walking paths along the river. Home is conveniently located close to Idlewild Park full of gardens and constant activities.
Last Buyer's Agent
Kendall Masuko
Dickson Realty - Damonte Ranch License #S.174440

Property Details
Home Type
- Condominium
Est. Annual Taxes
- $794
Year Built
- Built in 1981
Lot Details
- Property fronts a private road
- Creek or Stream
- Security Fence
- Landscaped
- Open Lot
HOA Fees
Parking
- 1 Car Attached Garage
- Tuck Under Parking
- Parking Available
- Common or Shared Parking
- Garage Door Opener
- Assigned Parking
Property Views
- Woods
- Mountain
Home Design
- Wood Foundation
- Slab Foundation
- Pitched Roof
- Tile Roof
- Wood Siding
- Stick Built Home
- Stucco
Interior Spaces
- 1,054 Sq Ft Home
- 1-Story Property
- 1 Fireplace
- Double Pane Windows
- Vinyl Clad Windows
- Blinds
- Aluminum Window Frames
- Combination Dining and Living Room
- Carpet
- Laundry Room
Kitchen
- Breakfast Bar
- Electric Oven
- Electric Range
- Microwave
- Dishwasher
- Disposal
Bedrooms and Bathrooms
- 2 Bedrooms
- Walk-In Closet
- 1 Full Bathroom
Outdoor Features
- In Ground Pool
- Deck
Location
- Mid level unit with steps
- Property is near a creek
Schools
- Hunter Lake Elementary School
- Swope Middle School
- Reno High School
Utilities
- Refrigerated Cooling System
- Central Air
- Heating System Uses Natural Gas
- Electric Water Heater
Listing and Financial Details
- Home warranty included in the sale of the property
- Assessor Parcel Number 01053602
Community Details
Overview
- Association fees include insurance, utilities
- $350 HOA Transfer Fee
- Kenyon And Assoc Association
- On-Site Maintenance
- Maintained Community
- The community has rules related to covenants, conditions, and restrictions
Recreation
- Community Pool
Additional Features
- Clubhouse
- Resident Manager or Management On Site
Similar Homes in Reno, NV
Home Values in the Area
Average Home Value in this Area
Property History
| Date | Event | Price | Change | Sq Ft Price |
|---|---|---|---|---|
| 07/29/2016 07/29/16 | Sold | $159,900 | -1.9% | $152 / Sq Ft |
| 06/11/2016 06/11/16 | Pending | -- | -- | -- |
| 04/29/2016 04/29/16 | For Sale | $163,000 | 0.0% | $155 / Sq Ft |
| 06/08/2014 06/08/14 | Rented | $850 | -10.5% | -- |
| 05/11/2014 05/11/14 | Under Contract | -- | -- | -- |
| 02/18/2014 02/18/14 | For Rent | $950 | 0.0% | -- |
| 07/26/2013 07/26/13 | Sold | $85,000 | -12.8% | $81 / Sq Ft |
| 07/01/2013 07/01/13 | Pending | -- | -- | -- |
| 05/13/2013 05/13/13 | For Sale | $97,500 | +39.3% | $93 / Sq Ft |
| 08/20/2012 08/20/12 | Sold | $70,000 | -34.9% | $66 / Sq Ft |
| 07/30/2012 07/30/12 | Pending | -- | -- | -- |
| 10/11/2010 10/11/10 | For Sale | $107,500 | -- | $102 / Sq Ft |
Tax History Compared to Growth
Agents Affiliated with this Home
-

Seller's Agent in 2016
Erika Lamb
Welcome Home
(775) 229-6460
2 in this area
51 Total Sales
-
K
Buyer's Agent in 2016
Kendall Masuko
Dickson Realty
-
G
Seller's Agent in 2013
Glory Kiel
Dickson Realty
(775) 741-9418
14 Total Sales
-
J
Buyer's Agent in 2013
Jim Lyons
Solid Source Realty
-

Seller's Agent in 2012
Karen Walker-Hill
Ferrari-Lund Real Estate Reno
(775) 688-4000
1 in this area
125 Total Sales
-
N
Seller Co-Listing Agent in 2012
Noreen Hill
Ferrari-Lund Real Estate Reno
Map
Source: Northern Nevada Regional MLS
MLS Number: 160005932
- 2845 Idlewild Dr Unit 210
- 2740 Elsie Irene Ln
- 2855 Idlewild Dr Unit 124
- 2855 Idlewild Dr Unit 223
- 2755 Elsie Irene Ln
- 2800 Dana Kristin Ln
- 165 Rissone Ln Unit Lot 45
- 2618 Owl Rock Ln
- 130 Rissone Ln Unit Lot 38
- 2875 Idlewild Dr Unit 5
- 2875 Idlewild Dr Unit 75
- 2485 Riviera St
- 2566 River Hatchling Ln
- 2562 River Hatchling Ln
- 2300 Dickerson Rd Unit 16
- 2300 Dickerson Rd Unit 25
- 2300 Dickerson Rd Unit 32
- 700 Ferris Ln
- 4325 Tuscany Cir
- 4000 Goodsell Ln
