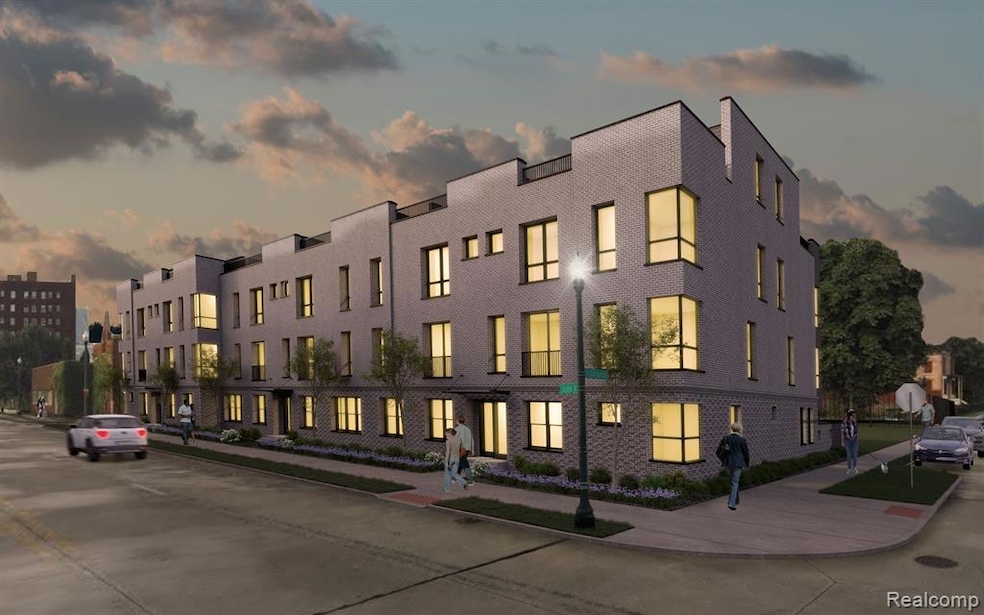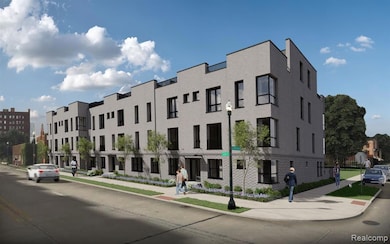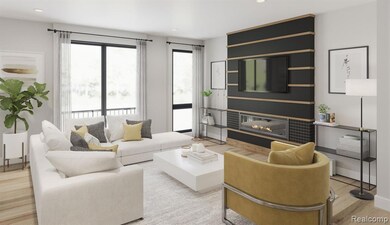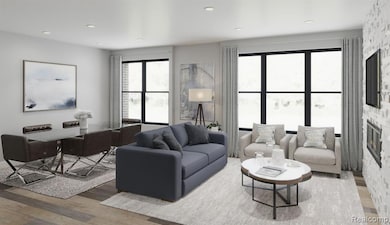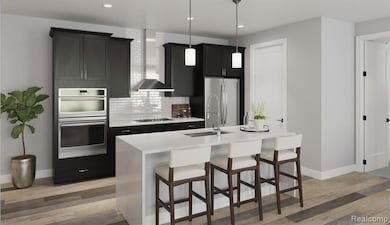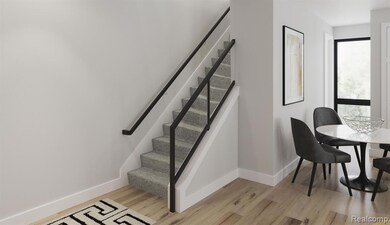Edmund Place - Condos 2845 John R St Unit 202 Detroit, MI 48201
Brush Park NeighborhoodEstimated payment $4,933/month
Highlights
- New Construction
- Art Deco Architecture
- 1 Car Attached Garage
- Cass Technical High School Rated 10
- Stainless Steel Appliances
- 2-minute walk to John R. Watson Park
About This Home
BRUSH PARK NEW CONSTRUCTION! Private condominium community offering a Maintenance-free lifestyle in downtown Detroit’s premier neighborhood, Brush Park. This 2 bed/2.5 bath condo boasts over 1800 sq ft of living space plus 723 sq ft private roof top deck. Ultimate walkable location blocks from numerous conveniences including world-class shopping, dining, fitness centers, sports and entertainment. Highly rated 85 Walk Score® area for walkable access to nearby amenities. Just a 5 minute walk to Little Caesars Arena, and less than a mile to Ford Field, Comerica Park, Detroit Shipping Company, Detroit Opera House, The Belt and more. Hop on a bike or the Q-line for direct access to Campus Martius Park and the Riverfront for downtown events, prime biking trails and scenic views. Located just minutes away from popular neighborhoods including Midtown, Corktown, and the historic Eastern Market. Easy access to I-75, M-10 and Woodward Avenue for quick trips throughout Metro Detroit. Professionally run homeowner’s association and HOA dues that include gas and water services .Stylish lobby entries with porcelain tile flooring, full lite entry doors and glass panel stairway. Lower level amenity with bike racks, dog scrub station and individually assigned storage spaces. High tech security with electronic access system along with secured mail kiosk set up for various delivery services. One and larger two bedroom units available with rooftops that have amazing views of the city. Delivery timeline-to be built 2026. Enjoy a piece of mind with a 2 year warranty on HVAC, electrical, plumbing and mechanicals. Robertson Homes has been building homes in MI for 80 years. HURRY! Be a part of history. Call to ask about 0% down payment financing and the reduced NEZ taxes available for 15 yrs.
Property Details
Home Type
- Condominium
Year Built
- Built in 2025 | New Construction
HOA Fees
- $553 Monthly HOA Fees
Home Design
- Art Deco Architecture
- Poured Concrete
- Asphalt Roof
- Concrete Siding
Interior Spaces
- 1,814 Sq Ft Home
- 3-Story Property
- Electric Fireplace
- Living Room with Fireplace
- Partially Finished Basement
- Basement Fills Entire Space Under The House
- Security System Owned
- Stacked Washer and Dryer
Kitchen
- Free-Standing Electric Range
- Microwave
- Dishwasher
- Stainless Steel Appliances
Bedrooms and Bathrooms
- 2 Bedrooms
Parking
- 1 Car Attached Garage
- Carport
- Parking Lot
Utilities
- Forced Air Heating and Cooling System
- Heating System Uses Natural Gas
- Electric Water Heater
Additional Features
- Patio
- Upper Level
Listing and Financial Details
- Home warranty included in the sale of the property
- Assessor Parcel Number 01000701.012
Community Details
Overview
- Whitehall Management Association, Phone Number (248) 324-0400
Amenities
- Laundry Facilities
Pet Policy
- Dogs and Cats Allowed
Map
About Edmund Place - Condos
Home Values in the Area
Average Home Value in this Area
Property History
| Date | Event | Price | List to Sale | Price per Sq Ft |
|---|---|---|---|---|
| 01/22/2025 01/22/25 | For Sale | $698,990 | -- | $385 / Sq Ft |
Source: Realcomp
MLS Number: 20250004890
- 206 Edmund Plan at Edmund Place - Condos
- 102 Edmund Plan at Edmund Place - Condos
- 205 Edmund Plan at Edmund Place - Condos
- 210 Edmund Plan at Edmund Place - Condos
- 202 Edmund Plan at Edmund Place - Condos
- 201 Edmund Plan at Edmund Place - Condos
- 104 Edmund Plan at Edmund Place - Condos
- 103 Edmund Plan at Edmund Place - Condos
- 211 Edmund Plan at Edmund Place - Condos
- 207 Edmund Plan at Edmund Place - Condos
- 203 Edmund Plan at Edmund Place - Condos
- 209 Edmund Plan at Edmund Place - Condos
- 101 Edmund Plan at Edmund Place - Condos
- 212 Edmund Plan at Edmund Place - Condos
- 208 Edmund Plan at Edmund Place - Condos
- 204 Edmund Plan at Edmund Place - Condos
- 2850 John R St
- 2840 John R St
- 2845 John R St Unit 101
- 2827 John R St Unit 8
- 2915 John R St Unit 502
- 284 Alfred St
- 78 Watson St Unit 8
- 291 Edmund Place Unit 3
- 90 Adelaide St Unit 5-BG16
- 2805 Brush St
- 78 Watson St Unit 16
- 66 Adelaide St
- 440 Alfred St
- 3101-3111 Woodward Ave
- 3150 Woodward Ave
- 2512 Woodward Ave
- 2512 Woodward Ave
- 232 Erskine St Unit 22
- 304 Erskine St Unit 2A
- 444 Watson St
- 3402 Brush St Unit 1
- 2442 Woodward Ave Unit 2
- 2701 Park Ave
- 3439 Woodward Ave
