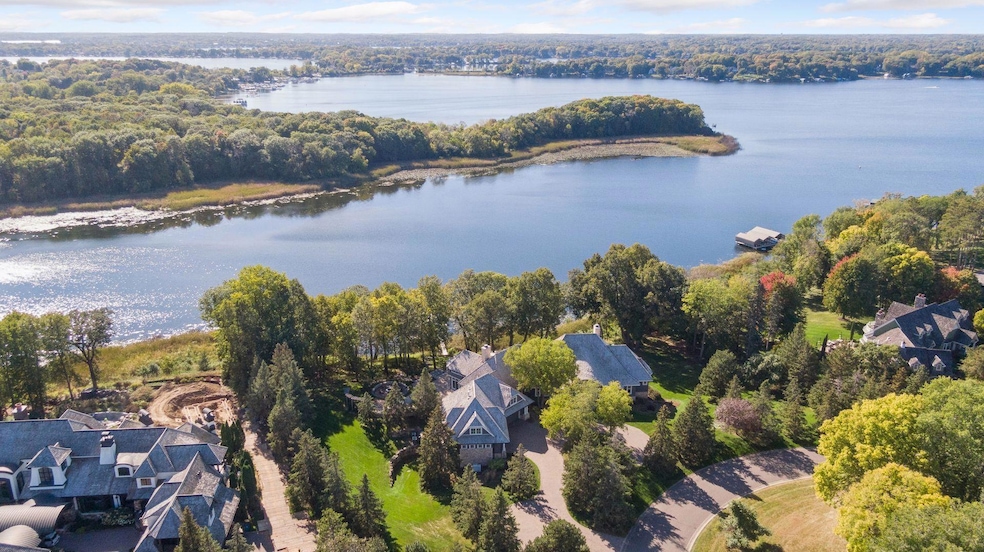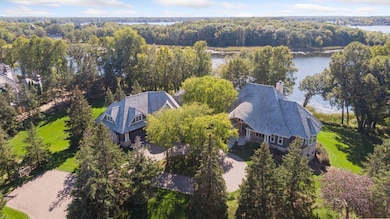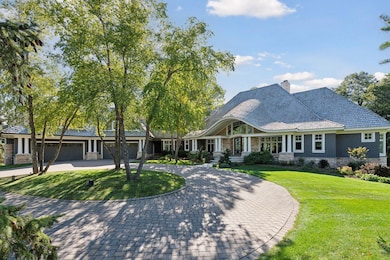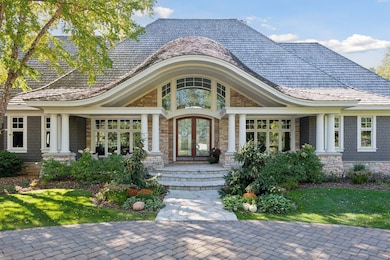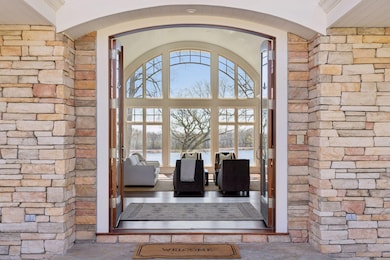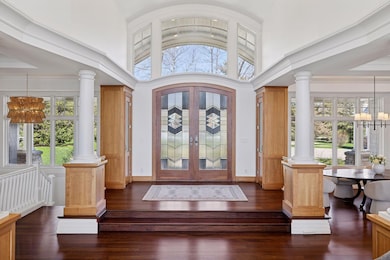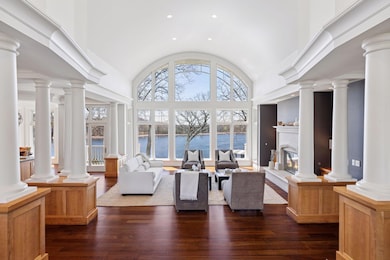2845 Little Orchard Way Wayzata, MN 55391
Estimated payment $38,454/month
Highlights
- 303 Feet of Waterfront
- Beach Access
- Multiple Garages
- Schumann Elementary School Rated A-
- Media Room
- 95,396 Sq Ft lot
About This Home
Nestled along the serene, west-facing shores of Lake Minnetonka’s Maxwell Bay, this exceptional estate offers unmatched privacy and breathtaking views. Set on 2.19 acres with over 300 feet of secluded shoreline, the property overlooks the 70-acre Noerenberg Gardens-ensuring unspoiled, wooded vistas across the bay. Inside, soaring ceilings and expansive walls of glass frame tranquil water views from nearly every room. The open-concept main level is designed for effortless living and entertaining, featuring a spacious great room and a gourmet kitchen that flows into a sun-drenched family room. Recent improvements include beautifully refinished hardwood floors, new carpet and fresh paint throughout, updated bathrooms and 3 brand new furnaces. The main floor primary suite is a private retreat, complete with its own lakeside deck, an expansive walk-in closet, and a luxurious newly remodeled Carrara marble ensuite bath with a steam shower and soaking tub. Perfect for year-round entertaining, the four-season porch offers heated floors, a fireplace, wine fridge, and indoor grill. The walk-out lower level includes a full bar, two ensuite guest bedrooms, a game room, home theater, office, and an additional heated 2-car garage with expansive storage. Spacious guest or nanny quarters offers great separation from the rest of the home. Ideally located—just 4 minutes to award-winning Orono Schools and 6 minutes to downtown Wayzata—this extraordinary home is a rare opportunity for refined lakeside living.
Listing Agent
Coldwell Banker Realty Brokerage Phone: 612-845-8186 Listed on: 04/10/2025

Home Details
Home Type
- Single Family
Est. Annual Taxes
- $66,937
Year Built
- Built in 2001
Lot Details
- 2.19 Acre Lot
- 303 Feet of Waterfront
- Lake Front
- Street terminates at a dead end
- Irregular Lot
- Many Trees
Parking
- 7 Car Attached Garage
- Multiple Garages
- Parking Storage or Cabinetry
- Heated Garage
- Tuck Under Garage
- Driveway
- Guest Parking
Home Design
- Shake Siding
Interior Spaces
- 1.5-Story Property
- Wet Bar
- Central Vacuum
- Gas Fireplace
- Entrance Foyer
- Family Room
- Living Room with Fireplace
- 2 Fireplaces
- Dining Room
- Media Room
- Home Office
- Recreation Room
- Bonus Room
- Game Room
- Home Gym
- Radiant Floor
Kitchen
- Built-In Double Oven
- Indoor Grill
- Cooktop
- Microwave
- Dishwasher
- Wine Cooler
- Stainless Steel Appliances
- Disposal
- The kitchen features windows
Bedrooms and Bathrooms
- 5 Bedrooms
- Primary Bedroom on Main
- En-Suite Bathroom
- Walk-In Closet
- Soaking Tub
- Steam Shower
Laundry
- Laundry Room
- Dryer
- Washer
Finished Basement
- Walk-Out Basement
- Basement Fills Entire Space Under The House
- Natural lighting in basement
Outdoor Features
- Beach Access
- Porch
Utilities
- Forced Air Heating and Cooling System
- Vented Exhaust Fan
- Boiler Heating System
- Radiant Heating System
- 200+ Amp Service
- Well
- Cable TV Available
Additional Features
- Air Exchanger
- One Bathroom Guest House
Community Details
- No Home Owners Association
- Little Orchard Subdivision
Listing and Financial Details
- Assessor Parcel Number 0911723210011
Map
Home Values in the Area
Average Home Value in this Area
Tax History
| Year | Tax Paid | Tax Assessment Tax Assessment Total Assessment is a certain percentage of the fair market value that is determined by local assessors to be the total taxable value of land and additions on the property. | Land | Improvement |
|---|---|---|---|---|
| 2024 | $66,938 | $5,721,300 | $3,651,200 | $2,070,100 |
| 2023 | $68,874 | $6,106,900 | $3,651,500 | $2,455,400 |
| 2022 | $72,815 | $6,557,000 | $3,478,000 | $3,079,000 |
| 2021 | $71,448 | $5,686,000 | $3,114,000 | $2,572,000 |
| 2020 | $71,905 | $5,600,000 | $3,024,000 | $2,576,000 |
| 2019 | $71,530 | $5,395,000 | $2,749,000 | $2,646,000 |
| 2018 | $72,991 | $5,283,000 | $2,643,000 | $2,640,000 |
| 2017 | $68,705 | $4,919,000 | $2,502,000 | $2,417,000 |
| 2016 | $64,520 | $4,619,000 | $2,502,000 | $2,117,000 |
| 2015 | $63,463 | $4,547,000 | $2,430,000 | $2,117,000 |
| 2014 | -- | $4,556,000 | $2,412,000 | $2,144,000 |
Property History
| Date | Event | Price | List to Sale | Price per Sq Ft |
|---|---|---|---|---|
| 04/30/2025 04/30/25 | For Sale | $6,250,000 | -- | $542 / Sq Ft |
Purchase History
| Date | Type | Sale Price | Title Company |
|---|---|---|---|
| Warranty Deed | $5,900,000 | -- | |
| Warranty Deed | $5,000,000 | -- | |
| Warranty Deed | $1,125,000 | -- |
Source: NorthstarMLS
MLS Number: 6697240
APN: 09-117-23-21-0011
- 3685 N Shore Dr
- 2625 Fox St
- 2700 White Oak Cir
- 2420 Fox St
- 1250 French Creek Dr
- 2780 White Oak Cir
- 505 S Willow Dr
- 2255 French Creek Cir
- 1535 Bohns Point Rd
- 3225 Bayside Rd
- 1145 Tonkawa Rd
- 1245 Arbor St
- 1655 Bohns Point Rd
- 2350 Longview Cir
- 940 Brown Rd S
- 2040 N Shore Dr
- 2605 Thoroughbred Ln
- 2845 Watertown Rd
- 2625-B Fox St
- 2938 Northview Rd
- 1055 Tanager Hill
- 155 Harrington Dr
- 120 Inglewood St
- 3135 Shoreline Dr
- 2462 Lafayette Rd
- 216 N Brown Rd Unit 109
- 382 Dexter Dr Unit 402
- 1807 May St
- 1807 May St
- 3975 Sunset Dr
- 455 Virginia Ave
- 4018 Sunset Dr
- 2648 Casco Point Rd
- 4177 Shoreline Dr
- 2400 Interlachen Rd
- 960 Bayside Ln
- 4371 Wilshire Blvd Unit B203
- 4371 Wilshire Blvd Unit B202
- 4379 Wilshire Blvd Unit C104
- 4407 Wilshire Blvd Unit 204
