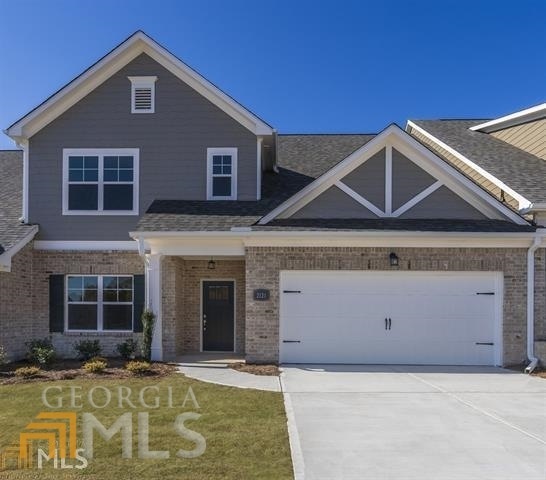
$400,000
- 4 Beds
- 3.5 Baths
- 2,400 Sq Ft
- 3030 Westpoint Cir
- Snellville, GA
Discover the perfect blend of sophistication, convenience, and comfort in this nearly new 4-bedroom, 3.5-bath home, thoughtfully designed for today’s lifestyle. Nestled in the prestigious Brookwood School District, this home offers easy access to Downtown Atlanta, Emory University, Stone Mountain Park, and an easy drive to Hartsfield-Jackson Atlanta International Airport—ideal for commuters and
Ava Anderson A-Z Atlanta Realty
