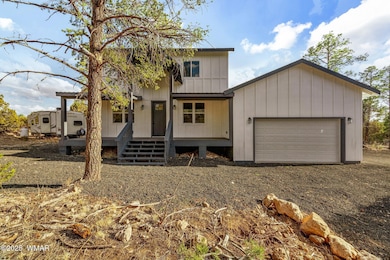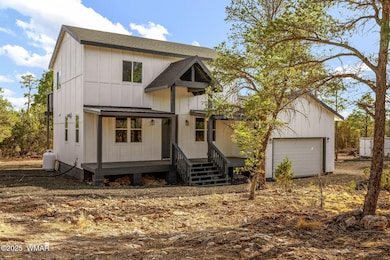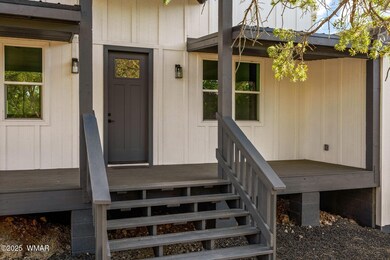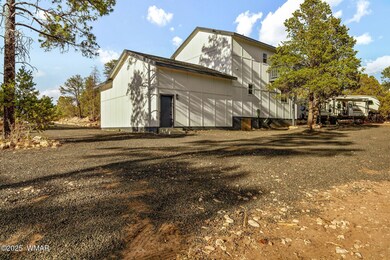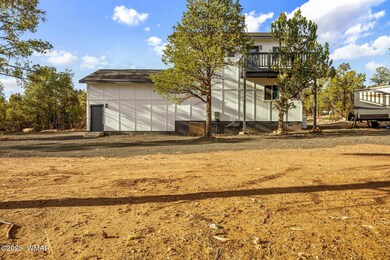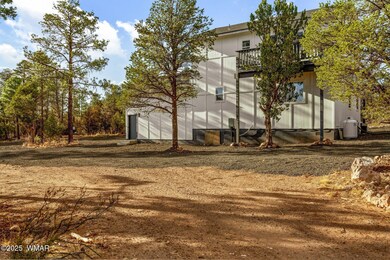2845 Mustang Trail Overgaard, AZ 85933
Estimated payment $3,313/month
Total Views
4,284
3
Beds
2.5
Baths
1,600
Sq Ft
$387
Price per Sq Ft
Highlights
- Horses Allowed On Property
- 1.4 Acre Lot
- Formal Dining Room
- Capps Elementary School Rated A-
- No HOA
- Double Oven
About This Home
Nestled among towering pines in the peaceful community of Overgaard, this brand new 3 bedroom, 2.5 bathroom home offers the perfect blend of modern comfort and serene mountain living. Thoughtfully designed with brand new amenities throughout, this stunning retreat is ideal as a summer getaway or year-round residence. Enjoy cool mountain air, tranquil surroundings, and the charm of a quiet neighborhood--all just a short drive from the Valley. Whether you're seeking a peaceful escape or a place to gather with family and friends, this home checks every box.
Home Details
Home Type
- Single Family
Est. Annual Taxes
- $527
Year Built
- Built in 2025
Lot Details
- 1.4 Acre Lot
- Landscaped with Trees
Parking
- 4 Car Attached Garage
Interior Spaces
- 1,600 Sq Ft Home
- Fireplace
- Formal Dining Room
Kitchen
- Double Oven
- Microwave
- Freezer
- Dishwasher
- Disposal
Flooring
- Vinyl Plank
- Vinyl
Bedrooms and Bathrooms
- 3 Bedrooms
- 2.5 Bathrooms
- Double Vanity
Laundry
- Dryer
- Washer
Additional Features
- Horses Allowed On Property
- Heating System Powered By Owned Propane
Community Details
- No Home Owners Association
Listing and Financial Details
- Assessor Parcel Number 206-15-020U
Map
Create a Home Valuation Report for This Property
The Home Valuation Report is an in-depth analysis detailing your home's value as well as a comparison with similar homes in the area
Home Values in the Area
Average Home Value in this Area
Tax History
| Year | Tax Paid | Tax Assessment Tax Assessment Total Assessment is a certain percentage of the fair market value that is determined by local assessors to be the total taxable value of land and additions on the property. | Land | Improvement |
|---|---|---|---|---|
| 2026 | $1,282 | -- | -- | -- |
| 2025 | $527 | $32,433 | $9,495 | $22,938 |
| 2024 | $520 | $9,730 | $9,730 | $0 |
| 2023 | $527 | $6,515 | $6,515 | $0 |
| 2022 | $503 | $0 | $0 | $0 |
| 2021 | $497 | $0 | $0 | $0 |
| 2020 | $483 | $0 | $0 | $0 |
| 2019 | $729 | $0 | $0 | $0 |
| 2018 | $731 | $0 | $0 | $0 |
| 2017 | $739 | $0 | $0 | $0 |
| 2016 | $740 | $0 | $0 | $0 |
| 2015 | $772 | $7,315 | $7,315 | $0 |
Source: Public Records
Property History
| Date | Event | Price | Change | Sq Ft Price |
|---|---|---|---|---|
| 08/19/2025 08/19/25 | Price Changed | $619,000 | -2.4% | $387 / Sq Ft |
| 07/18/2025 07/18/25 | Price Changed | $634,000 | -0.8% | $396 / Sq Ft |
| 06/27/2025 06/27/25 | Price Changed | $639,000 | -2.4% | $399 / Sq Ft |
| 04/21/2025 04/21/25 | For Sale | $655,000 | +1537.5% | $409 / Sq Ft |
| 08/27/2020 08/27/20 | Sold | $40,000 | -- | -- |
Source: White Mountain Association of REALTORS®
Purchase History
| Date | Type | Sale Price | Title Company |
|---|---|---|---|
| Warranty Deed | $40,000 | Pioneer Title Agency Inc | |
| Warranty Deed | -- | Lawyers Title Of Arizona Inc | |
| Cash Sale Deed | $65,000 | Lawyers Title Of Arizona Inc | |
| Warranty Deed | -- | First American Title Company | |
| Warranty Deed | $160,000 | First American Title |
Source: Public Records
Mortgage History
| Date | Status | Loan Amount | Loan Type |
|---|---|---|---|
| Open | $32,000 | New Conventional | |
| Previous Owner | $185,000 | Credit Line Revolving |
Source: Public Records
Source: White Mountain Association of REALTORS®
MLS Number: 255536
APN: 206-15-020U
Nearby Homes
- 2870 Mustang Trail
- 2821 Kelton Cir
- 2853 Markham Rd
- 2128 Forest Park Dr
- 2081 Forest Park Dr
- 2920 Wildcat Trail
- 2176 Tenderfoot Trail
- 2124 Indian Trail
- 2051 Lumber Valley Rd
- 2185 Wildlife Trail
- 2181 Hashknife Dr
- 2181 Hashknife Dr Unit 41
- 2887 Tracy Rd
- 2185 Gingerbread Ln
- 2882 Verde Rd
- 2933 Wildcat Trail
- 2029 Moccasin Cir
- 2896 N Verde Rd N
- 2145 Cottontail Rd

