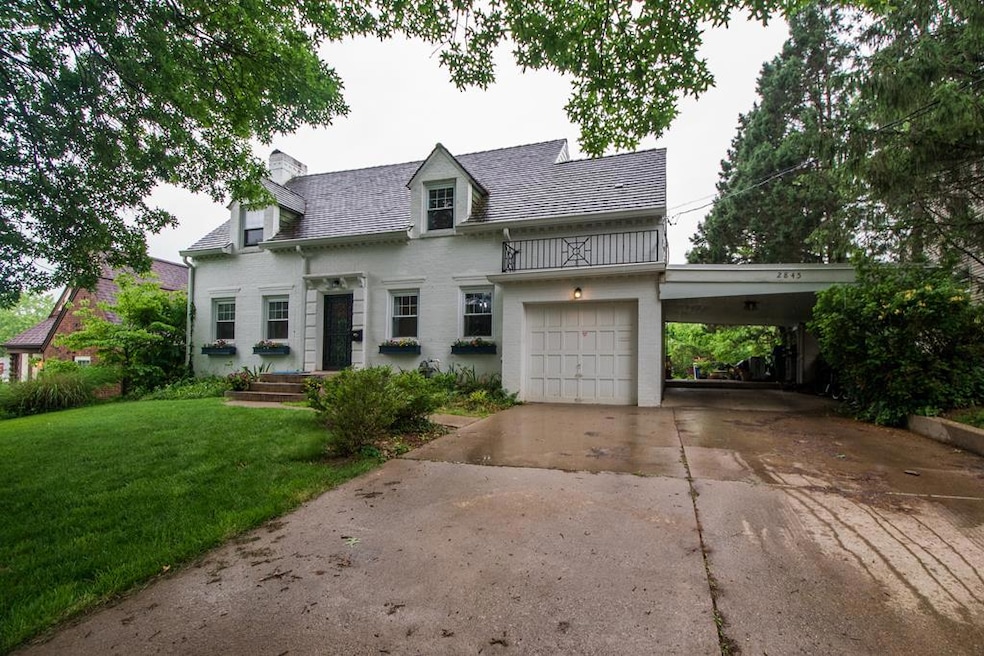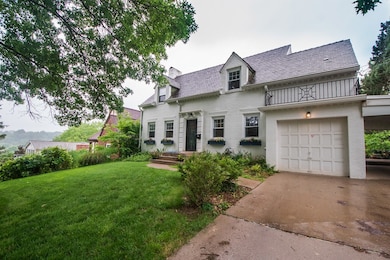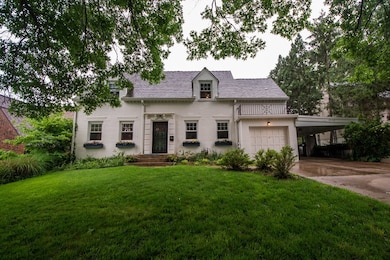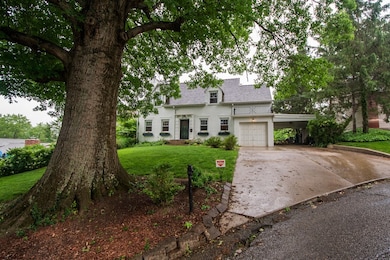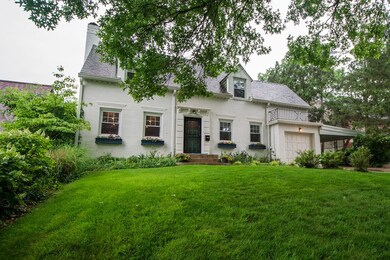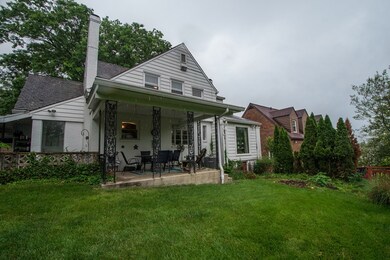
2845 Ridgeway Rd Portsmouth, IN 46662
Estimated payment $1,768/month
Highlights
- 0.27 Acre Lot
- Wood Flooring
- No HOA
- Living Room with Fireplace
- Lawn
- Covered patio or porch
About This Home
Charming 4-bedroom, 2.5-bath Portsmouth home full of character and modern updates. Enjoy gorgeous hardwood floors, a brand-new HVAC system (May 2025), and a renovated kitchen with quartz countertops and a new sink. The updated upstairs bathroom adds style and convenience. With two dining areas, a sunroom, and a spacious living room, there's plenty of space to relax and entertain. All bedrooms offer large closets, and one has a private stairway—ideal for a guest room or office. The partially finished basement features a bar area and a full bath. This home blends classic charm with modern comfort!
Listing Agent
Rutman Realty Group Brokerage Phone: 7403544663 License #2022007247 Listed on: 06/03/2025
Home Details
Home Type
- Single Family
Est. Annual Taxes
- $2,938
Year Built
- Built in 1936
Lot Details
- 0.27 Acre Lot
- Cul-De-Sac
- Landscaped with Trees
- Lawn
- Garden
Parking
- 1 Car Garage
- Carport
- Open Parking
Home Design
- Brick or Stone Mason
- Slate Roof
Interior Spaces
- 1,866 Sq Ft Home
- 2-Story Property
- Double Pane Windows
- Living Room with Fireplace
- 2 Fireplaces
- Dining Room
Kitchen
- Range
- Microwave
- Dishwasher
Flooring
- Wood
- Carpet
Bedrooms and Bathrooms
- 4 Bedrooms
Laundry
- Dryer
- Washer
Partially Finished Basement
- Walk-Out Basement
- Basement Fills Entire Space Under The House
Outdoor Features
- Covered patio or porch
Utilities
- Forced Air Heating and Cooling System
- Heating System Uses Natural Gas
- 200+ Amp Service
- Gas Available
- Gas Water Heater
Community Details
- No Home Owners Association
Listing and Financial Details
- Assessor Parcel Number 331652.000/ 331651.000
Map
Home Values in the Area
Average Home Value in this Area
Property History
| Date | Event | Price | Change | Sq Ft Price |
|---|---|---|---|---|
| 07/22/2025 07/22/25 | Price Changed | $275,000 | -3.5% | $147 / Sq Ft |
| 06/30/2025 06/30/25 | Price Changed | $285,000 | -5.0% | $153 / Sq Ft |
| 06/12/2025 06/12/25 | Price Changed | $300,000 | -3.2% | $161 / Sq Ft |
| 06/03/2025 06/03/25 | For Sale | $310,000 | -- | $166 / Sq Ft |
Similar Homes in Portsmouth, IN
Source: Greater Portsmouth Area Board of REALTORS®
MLS Number: 152702
- 2739 Hillview Dr
- 1861 Coles Blvd
- 3030 N Hill Rd
- 2630 Shawnee Rd
- 2615 Grandview Ave
- 3140 Sheridan Rd
- 2160 Sandstone Dr
- 2430 Summit St
- 3420 Sheridan Rd
- 2415 Edgewood Dr
- 3321 Seneca Dr
- 3330 Seneca Dr
- 2391 Edgewood Dr
- 2480 Micklethwaite Rd
- 3503 Orchard Dr
- 2916 Cypress St
- 3651 Sheridan Rd
- 2911 Cedar St
- 2001 20th St
- 1156 Kent St
