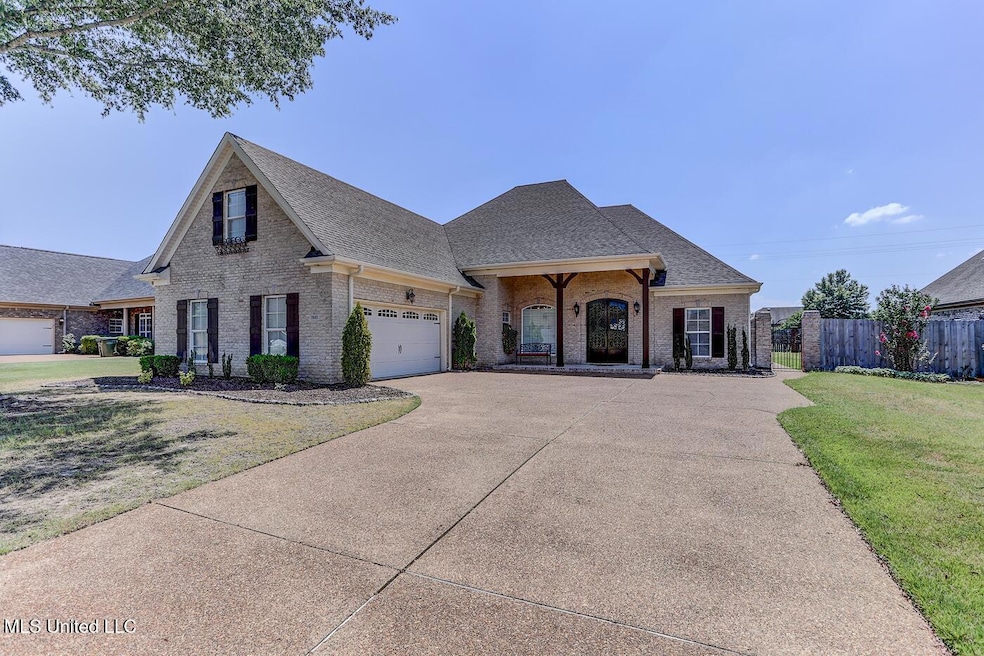2845 Summer Oaks Place Southaven, MS 38672
Pleasant Hill NeighborhoodEstimated payment $2,086/month
Highlights
- Open Floorplan
- Traditional Architecture
- High Ceiling
- DeSoto Central Elementary School Rated A-
- Wood Flooring
- Combination Kitchen and Living
About This Home
Beautiful, upgraded home in a wonderful neighborhood of Southaven, close to everywhere you want to be, including all Desoto Central Schools, restaurants, shopping, medical facilities and Memphis International Airport. If you are looking for a meticulously maintained, smoke-free and pet-free home with lots of character, this could be your dream home. From the $8000 double hung iron front doors and the unique stone front porch to the gorgeous real hardwood floors, you can feel the quality of this home. Every upgrade was chosen with care and attention to detail. The kitchen will delight the family chef with tons of gorgeous cabinets, granite countertops, a gas cooktop and stainless appliances. The primary bedroom and en suite will delight you after a hard day's work. The secondary bedrooms and guest bath are on the opposite side of the house for maximum privacy. Both bedrooms are large and have nice big closets. Off the kitchen, look for the safe/storm room, computer work station, and huge laundry room down the back hallway as you peek into the garage to find the exercise room! Upstairs is a wonderful playroom, bonus (4th BR) and bath. Check out the photo gallery and call today for your own private showing.
Home Details
Home Type
- Single Family
Est. Annual Taxes
- $2,839
Year Built
- Built in 2005
Lot Details
- 0.32 Acre Lot
- Back Yard Fenced
- Irregular Lot
Parking
- 2 Car Attached Garage
- Garage Door Opener
- Circular Driveway
Home Design
- Traditional Architecture
- Brick Exterior Construction
- Slab Foundation
- Architectural Shingle Roof
Interior Spaces
- 2,937 Sq Ft Home
- 1.5-Story Property
- Open Floorplan
- High Ceiling
- Ceiling Fan
- Insulated Windows
- Blinds
- Double Door Entry
- French Doors
- Insulated Doors
- Great Room with Fireplace
- Combination Kitchen and Living
- Laundry Room
Kitchen
- Eat-In Kitchen
- Breakfast Bar
- Built-In Electric Oven
- Gas Cooktop
- Microwave
- Dishwasher
- Stainless Steel Appliances
- Granite Countertops
- Disposal
Flooring
- Wood
- Carpet
- Ceramic Tile
Bedrooms and Bathrooms
- 4 Bedrooms
- Split Bedroom Floorplan
- Walk-In Closet
- 3 Full Bathrooms
- Separate Shower
Home Security
- Home Security System
- Smart Thermostat
- Fire and Smoke Detector
Outdoor Features
- Rain Gutters
- Front Porch
Schools
- Desoto Central Elementary And Middle School
- Desoto Central High School
Utilities
- Two cooling system units
- Forced Air Heating and Cooling System
- Heating System Uses Natural Gas
- Natural Gas Connected
Community Details
- Property has a Home Owners Association
- Association fees include ground maintenance
- Cherry Tree Park Subdivision
- The community has rules related to covenants, conditions, and restrictions
Listing and Financial Details
- Assessor Parcel Number 2075160400019400
Map
Home Values in the Area
Average Home Value in this Area
Tax History
| Year | Tax Paid | Tax Assessment Tax Assessment Total Assessment is a certain percentage of the fair market value that is determined by local assessors to be the total taxable value of land and additions on the property. | Land | Improvement |
|---|---|---|---|---|
| 2024 | $2,839 | $21,630 | $5,000 | $16,630 |
| 2023 | $2,839 | $21,630 | $0 | $0 |
| 2022 | $2,773 | $21,630 | $5,000 | $16,630 |
| 2021 | $2,773 | $21,630 | $5,000 | $16,630 |
| 2020 | $2,584 | $20,299 | $5,000 | $15,299 |
| 2019 | $2,584 | $20,299 | $5,000 | $15,299 |
| 2017 | $2,662 | $36,480 | $20,740 | $15,740 |
| 2016 | $2,662 | $20,740 | $5,000 | $15,740 |
| 2015 | $2,954 | $36,480 | $20,740 | $15,740 |
| 2014 | $2,662 | $20,740 | $0 | $0 |
| 2013 | $2,732 | $20,740 | $0 | $0 |
Property History
| Date | Event | Price | Change | Sq Ft Price |
|---|---|---|---|---|
| 08/26/2025 08/26/25 | Pending | -- | -- | -- |
| 08/20/2025 08/20/25 | For Sale | $350,000 | -- | $119 / Sq Ft |
Purchase History
| Date | Type | Sale Price | Title Company |
|---|---|---|---|
| Warranty Deed | -- | Attorney | |
| Warranty Deed | -- | None Available | |
| Warranty Deed | -- | None Available |
Mortgage History
| Date | Status | Loan Amount | Loan Type |
|---|---|---|---|
| Previous Owner | $237,500 | Purchase Money Mortgage |
Source: MLS United
MLS Number: 4123013
APN: 2075160400019400
- 2845 Ainsworth Ln
- 2911 Huntley Cir
- 3384 Champion Hills Dr
- 2723 Hill Valley Ln
- 2904 S Cherry Dr
- 3774 Getwell Rd
- 2930 N Hartland Dr
- 3233 W Hartland Dr
- 2490 Marion Ln
- 3570 Crooked Tree Ct
- 3289 Marion Ln
- 3128 Bryant St
- Plan 1700 at Cherry Tree Park South
- The 1635-C Plan at Cherry Tree Park South
- Plan 2020 at Cherry Tree Park South
- Plan 1717 at Cherry Tree Park South
- Plan 2300 at Cherry Tree Park South
- Plan 2200 at Cherry Tree Park South
- Plan 1930 at Cherry Tree Park South
- Plan 2030 at Cherry Tree Park South







