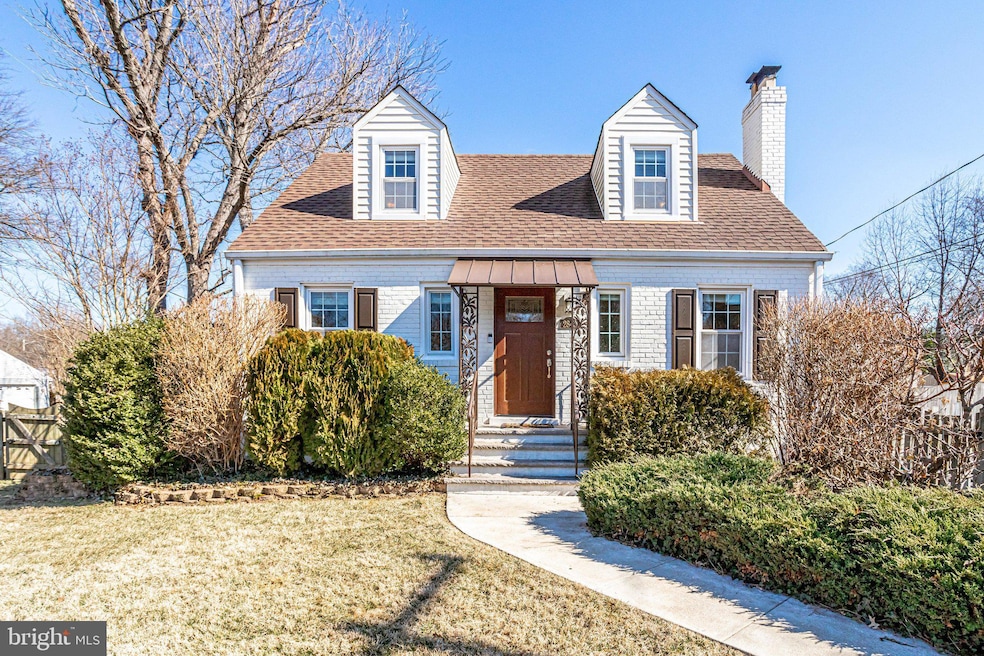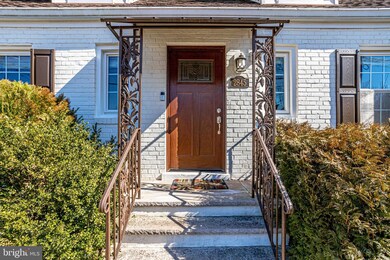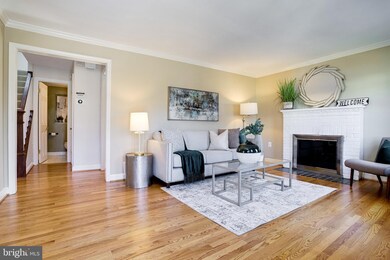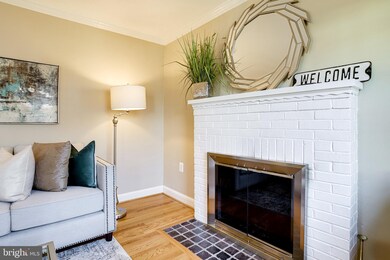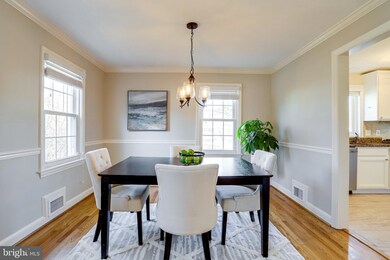
2845 Summerfield Rd Falls Church, VA 22042
Highlights
- Gourmet Kitchen
- Traditional Floor Plan
- Main Floor Bedroom
- Cape Cod Architecture
- Wood Flooring
- 1 Fireplace
About This Home
As of March 2022Open Sunday, February 20th 1-4pm! Welcome home! This charming, move-in ready 5 bed, 3 1/2 bath expanded Cape Cod is full of character. On the main level you will find a living room complete with original soapstone accents, an updated kitchen, a formal dining room, a breakfast nook, and a second sunken living room, plus a full bedroom/office and a powder room. Upstairs you will find 3 bedrooms and 2 baths, including a large primary bedroom with updated bath, laundry and a flex space for an office or a dreamy walk-in closet. The basement has the 5th bedroom and another full bathroom, as well as room for a great flex space. Outside you will find a charming picket fence, as well as impeccable and thoughtfully designed landscaping including vegetable beds and herb gardens to try out your green thumb. Kick back and relax in the screened-in porch or grill out on the patio. Large shed for storage and a unique outdoor separate basement area that is perfect for additional storage or a home gym! Wonderful location with easy access to 29, 50, 495 and 66 to quickly get anywhere you want to go. Between 0.5 and 1 mile to all Falls Church City has to offer including breweries, restaurants, Target, The State Theater, the Falls Church City farmer's market, library, parks and more! Convenient to the Mosaic District and Tyson's Corner. Do not delay, come tour this one-of-a-kind property today! All offers due 4pm Monday 2/21/2022.
Home Details
Home Type
- Single Family
Est. Annual Taxes
- $8,731
Year Built
- Built in 1946
Lot Details
- 7,364 Sq Ft Lot
- West Facing Home
- Picket Fence
- Privacy Fence
- Extensive Hardscape
- Corner Lot
- Property is zoned 140
Home Design
- Cape Cod Architecture
- Brick Exterior Construction
- Brick Foundation
- Aluminum Siding
Interior Spaces
- Property has 3 Levels
- Traditional Floor Plan
- Wood Ceilings
- Brick Wall or Ceiling
- Skylights
- Recessed Lighting
- 1 Fireplace
- Window Treatments
- Sliding Windows
- Sliding Doors
- Family Room Off Kitchen
- Formal Dining Room
- Basement Fills Entire Space Under The House
- Fire and Smoke Detector
Kitchen
- Gourmet Kitchen
- Gas Oven or Range
- Built-In Microwave
- Ice Maker
- Dishwasher
- Disposal
Flooring
- Wood
- Carpet
- Ceramic Tile
Bedrooms and Bathrooms
- En-Suite Primary Bedroom
- En-Suite Bathroom
Laundry
- Laundry on upper level
- Front Loading Dryer
- Front Loading Washer
Parking
- Driveway
- Paved Parking
Outdoor Features
- Patio
- Porch
Schools
- Timber Lane Elementary School
- Jackson Middle School
- Falls Church High School
Utilities
- Forced Air Heating and Cooling System
- Vented Exhaust Fan
- Natural Gas Water Heater
Community Details
- No Home Owners Association
- Mason Terrace Subdivision, Expanded Cape Cod Floorplan
Listing and Financial Details
- Tax Lot 456
- Assessor Parcel Number 0504 05 0457
Ownership History
Purchase Details
Home Financials for this Owner
Home Financials are based on the most recent Mortgage that was taken out on this home.Purchase Details
Home Financials for this Owner
Home Financials are based on the most recent Mortgage that was taken out on this home.Purchase Details
Home Financials for this Owner
Home Financials are based on the most recent Mortgage that was taken out on this home.Purchase Details
Home Financials for this Owner
Home Financials are based on the most recent Mortgage that was taken out on this home.Purchase Details
Home Financials for this Owner
Home Financials are based on the most recent Mortgage that was taken out on this home.Purchase Details
Home Financials for this Owner
Home Financials are based on the most recent Mortgage that was taken out on this home.Purchase Details
Home Financials for this Owner
Home Financials are based on the most recent Mortgage that was taken out on this home.Similar Homes in Falls Church, VA
Home Values in the Area
Average Home Value in this Area
Purchase History
| Date | Type | Sale Price | Title Company |
|---|---|---|---|
| Deed | $925,000 | First American Title | |
| Deed | $925,000 | First American Title | |
| Deed | $780,000 | Universal Title | |
| Gift Deed | -- | None Available | |
| Deed | -- | -- | |
| Deed | -- | -- | |
| Warranty Deed | $510,000 | -- | |
| Deed | $407,000 | -- |
Mortgage History
| Date | Status | Loan Amount | Loan Type |
|---|---|---|---|
| Closed | $740,000 | New Conventional | |
| Closed | $740,000 | New Conventional | |
| Previous Owner | $624,000 | New Conventional | |
| Previous Owner | $586,171 | VA | |
| Previous Owner | $595,000 | VA | |
| Previous Owner | $478,550 | VA | |
| Previous Owner | $484,500 | VA | |
| Previous Owner | $300,700 | New Conventional |
Property History
| Date | Event | Price | Change | Sq Ft Price |
|---|---|---|---|---|
| 03/18/2022 03/18/22 | Sold | $925,000 | +8.8% | $353 / Sq Ft |
| 02/21/2022 02/21/22 | Pending | -- | -- | -- |
| 02/17/2022 02/17/22 | For Sale | $850,000 | +9.0% | $325 / Sq Ft |
| 05/15/2020 05/15/20 | Sold | $780,000 | +2.6% | $299 / Sq Ft |
| 04/17/2020 04/17/20 | Pending | -- | -- | -- |
| 04/16/2020 04/16/20 | For Sale | $759,900 | -- | $292 / Sq Ft |
Tax History Compared to Growth
Tax History
| Year | Tax Paid | Tax Assessment Tax Assessment Total Assessment is a certain percentage of the fair market value that is determined by local assessors to be the total taxable value of land and additions on the property. | Land | Improvement |
|---|---|---|---|---|
| 2024 | $11,358 | $917,420 | $404,000 | $513,420 |
| 2023 | $10,541 | $881,280 | $404,000 | $477,280 |
| 2022 | $9,982 | $822,730 | $359,000 | $463,730 |
| 2021 | $9,131 | $736,450 | $289,000 | $447,450 |
| 2020 | $8,418 | $673,200 | $274,000 | $399,200 |
| 2019 | $8,342 | $665,550 | $269,000 | $396,550 |
| 2018 | $7,282 | $633,190 | $269,000 | $364,190 |
| 2017 | $7,507 | $610,030 | $256,000 | $354,030 |
| 2016 | $7,360 | $597,820 | $256,000 | $341,820 |
| 2015 | $7,020 | $590,170 | $256,000 | $334,170 |
| 2014 | $6,690 | $562,260 | $244,000 | $318,260 |
Agents Affiliated with this Home
-
John Edwards

Seller's Agent in 2022
John Edwards
Pearson Smith Realty, LLC
(919) 923-7118
75 Total Sales
-
Robert Chamberlain

Buyer's Agent in 2022
Robert Chamberlain
C Three, Inc.
(202) 486-5930
74 Total Sales
-
Sherilee Cronin

Seller's Agent in 2020
Sherilee Cronin
Compass
(571) 451-7577
74 Total Sales
-
M
Buyer's Agent in 2020
Maximilian Manning
Pearson Smith Realty, LLC
Map
Source: Bright MLS
MLS Number: VAFX2046610
APN: 0504-05-0457
- 2907 Summerfield Rd
- 2907 Adams Place
- 2907 Monroe Place
- 2844 Annandale Rd Unit 316
- 6711 Farragut Ave
- 2800 W George Mason Rd
- 6816 Arlington Blvd
- 2933 Marshall St
- 2805 Woodlawn Ave
- 109 Tinner Hill Rd
- 2821 Douglass Ave
- 3015 Greenway Blvd
- 2919 Rosemary Ln
- 1132 S Washington St Unit 203
- 2850 Rosemary Ln
- 409 S Virginia Ave
- 1274 S Washington St
- 6831 Westlawn Dr
- 3112 Annandale Rd
- 3027 Wayne Rd
